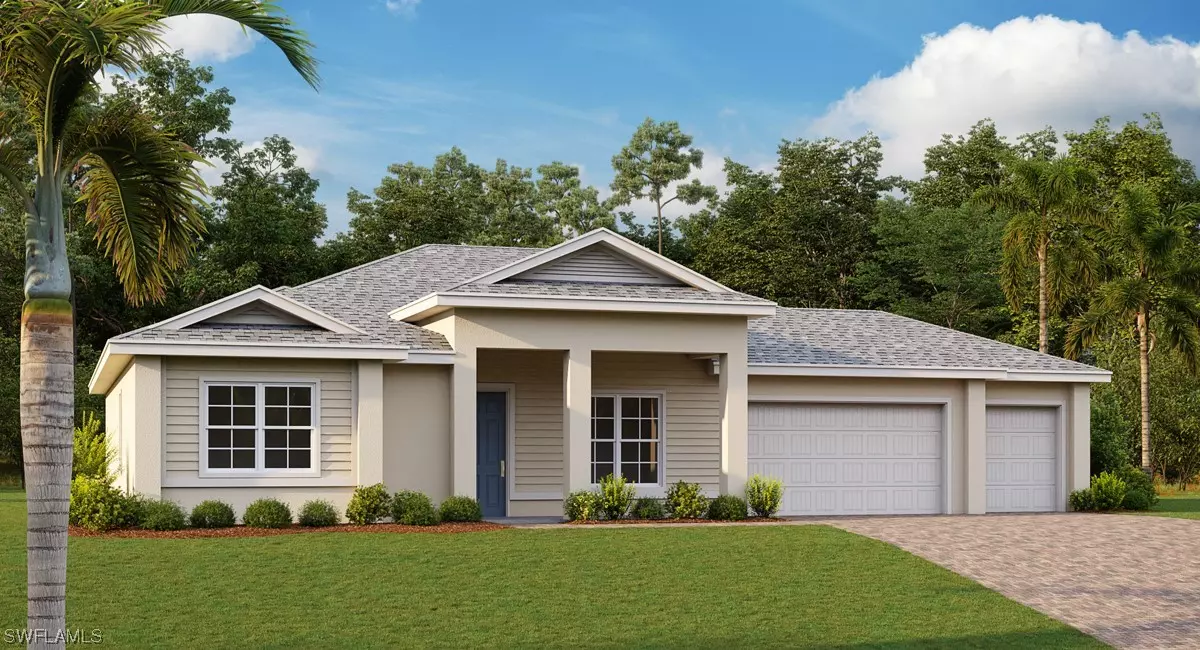$524,000
$525,000
0.2%For more information regarding the value of a property, please contact us for a free consultation.
3 Beds
2 Baths
2,197 SqFt
SOLD DATE : 05/14/2021
Key Details
Sold Price $524,000
Property Type Single Family Home
Sub Type Single Family Residence
Listing Status Sold
Purchase Type For Sale
Square Footage 2,197 sqft
Price per Sqft $238
Subdivision Hickey Creekside
MLS Listing ID 220066990
Sold Date 05/14/21
Style Ranch,One Story
Bedrooms 3
Full Baths 2
Construction Status New Construction
HOA Fees $186/mo
HOA Y/N Yes
Annual Recurring Fee 2232.0
Year Built 2020
Tax Year 2019
Lot Size 1.000 Acres
Acres 1.0
Lot Dimensions Builder
Property Description
WOW, BRAND NEW NEVER LIVED IN ESTATE SIZED HOME IN THE COUNTRY! At 2196 sq. ft. of living area this Canton model is the perfect split floor plan 3/2/3 + den home! A light and bright open plan has 9'4” volume ceilings, 8 ft doors, Quartz Countertops, Ceramic tile floors and Baths. The primary Suite is tucked to the rear of home and features two expansive walk-in closets, in-suite primary bath with dual sink vanity and private water closet. Other Emerald Series Exclusives for Hickey's Creekside include Full 3 car paver drives, Lawn Irrigation Systems, Interior Fire Protection Sprinkler Systems, Cement Flat Roof Tiles and a “Smart Home” package. Enjoy the beauty of Mother Nature from your own backyard Pool as this Homesite backs up to Hickey's Creek via a Conservation Area. From the Private launch you can be boating on the Caloosahatchee River in less than a mile. One Acre Lots – Gated Community- Private Boat Dock and You will find this unique 24 Home-site neighborhood only 8.5 Miles East off I-75 in the highly desired area of Palm Beach Blvd. North Ft. Myers/Alva.
Location
State FL
County Lee
Community Hickey Creekside
Area Al02 - Alva
Rooms
Bedroom Description 3.0
Interior
Interior Features Breakfast Bar, Bedroom on Main Level, Tray Ceiling(s), Dual Sinks, Entrance Foyer, French Door(s)/ Atrium Door(s), High Ceilings, High Speed Internet, Kitchen Island, Living/ Dining Room, Main Level Master, Pantry, Shower Only, Separate Shower, Cable T V, Walk- In Pantry, Walk- In Closet(s), Split Bedrooms, Smart Home
Heating Central, Electric
Cooling Central Air, Electric
Flooring Carpet, Tile
Furnishings Unfurnished
Fireplace No
Window Features Double Hung,Impact Glass
Appliance Dishwasher, Disposal, Ice Maker, Microwave, Range, Refrigerator, Self Cleaning Oven, Water Purifier
Laundry Washer Hookup, Dryer Hookup, Inside
Exterior
Parking Features Attached, Garage, Garage Door Opener
Garage Spaces 3.0
Garage Description 3.0
Pool Concrete, In Ground
Community Features Gated
Amenities Available Boat Dock, Boat Ramp
Waterfront Description None
View Y/N Yes
Water Access Desc Assessment Paid,See Remarks
View Preserve, Creek/ Stream
Roof Type Tile
Garage Yes
Private Pool Yes
Building
Lot Description Irregular Lot, Oversized Lot
Faces West
Story 1
Sewer Septic Tank, See Remarks
Water Assessment Paid, See Remarks
Architectural Style Ranch, One Story
Structure Type Block,Concrete,Stone,Stucco
New Construction Yes
Construction Status New Construction
Schools
Elementary Schools School Choice
Middle Schools School Choice
High Schools School Choice
Others
Pets Allowed Yes
HOA Fee Include Cable TV,Internet,Irrigation Water,Street Lights,Trash
Senior Community No
Ownership Single Family
Security Features Security Gate,Gated Community,Security System,Fire Sprinkler System,Smoke Detector(s)
Acceptable Financing All Financing Considered, Cash, FHA, VA Loan
Listing Terms All Financing Considered, Cash, FHA, VA Loan
Financing Conventional
Pets Allowed Yes
Read Less Info
Want to know what your home might be worth? Contact us for a FREE valuation!

Our team is ready to help you sell your home for the highest possible price ASAP
Bought with Coldwell Banker Realty
GET MORE INFORMATION
REALTORS®






