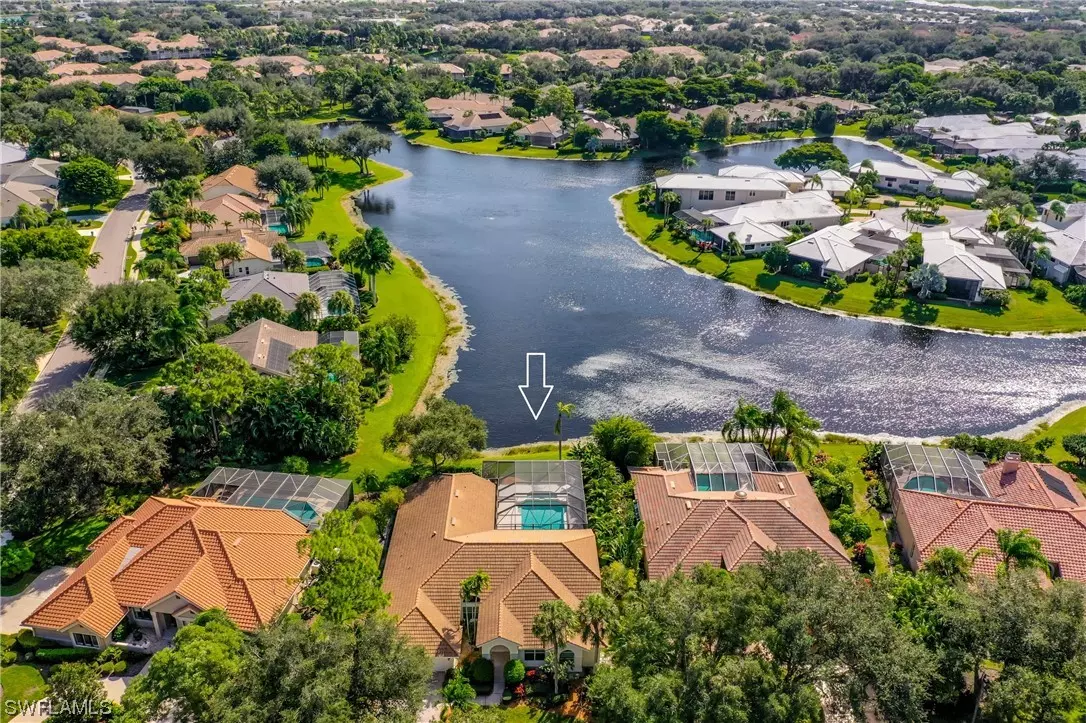$950,000
$967,000
1.8%For more information regarding the value of a property, please contact us for a free consultation.
4 Beds
3 Baths
3,008 SqFt
SOLD DATE : 12/21/2020
Key Details
Sold Price $950,000
Property Type Single Family Home
Sub Type Single Family Residence
Listing Status Sold
Purchase Type For Sale
Square Footage 3,008 sqft
Price per Sqft $315
Subdivision Lakemont
MLS Listing ID 220071707
Sold Date 12/21/20
Style Contemporary,Ranch,One Story
Bedrooms 4
Full Baths 3
Construction Status Resale
HOA Fees $201/ann
HOA Y/N Yes
Annual Recurring Fee 2415.0
Year Built 1991
Annual Tax Amount $9,698
Tax Year 2019
Lot Size 0.284 Acres
Acres 0.284
Lot Dimensions Appraiser
Property Description
All the renovations are done in this spectacular lake view home providing 3,000 SF under AC, 4 br /3 baths. A beautifully appointed kitchen with custom cabinetry, granite counters, Bosch and Miele appliances. Kitchen is open to family room. Dining and living room offers additional space for entertainment. Very spacious master bedroom and bath with large easy walk in shower. Impressive renovations continues...all bathrooms with custom cabinets, ceramic tiles on floors and walls, special back-lit mirrors, rich cherry wood floors in all bedrooms, family room and living room, all new doors- windows, sliding doors with insulated Low Emissivity glass, all are impact resistant. New panoramic pool screen enclosure with night lights, pool resurfaced with new tiles & natural shell stone pool deck stays cool to the touch. Complete replacement of pool pump system & pool heater. Landscape lighting. AC 2014. Water heater 2019- Roof 2016- House Exterior painted April 2020. (Note: 4th Bedroom used as study/office has two closets) ......As if this was not enough the property is sold Turnkey with quality furniture....Community owned kayaks at Spring Creek launch, boat shuttle to private beach.
Location
State FL
County Lee
Community Pelican Landing
Area Bn05 - Pelican Landing And North
Rooms
Bedroom Description 4.0
Interior
Interior Features Breakfast Bar, Breakfast Area, Bathtub, Separate/ Formal Dining Room, Dual Sinks, Entrance Foyer, Family/ Dining Room, French Door(s)/ Atrium Door(s), High Ceilings, Living/ Dining Room, Custom Mirrors, Shower Only, Separate Shower, Tub Shower, Cable T V, Walk- In Closet(s), High Speed Internet, Home Office, Split Bedrooms
Heating Central, Electric
Cooling Central Air, Ceiling Fan(s), Electric
Flooring Tile, Wood
Furnishings Furnished
Fireplace No
Window Features Arched,Thermal Windows,Impact Glass,Window Coverings
Appliance Built-In Oven, Double Oven, Dryer, Dishwasher, Electric Cooktop, Freezer, Disposal, Microwave, Range, Refrigerator, Self Cleaning Oven, Washer
Laundry Inside, Laundry Tub
Exterior
Exterior Feature Security/ High Impact Doors, Sprinkler/ Irrigation, Gas Grill
Parking Features Attached, Garage, Garage Door Opener
Garage Spaces 2.0
Garage Description 2.0
Pool Concrete, Electric Heat, Heated, In Ground, Pool Equipment, Screen Enclosure, Pool/ Spa Combo
Community Features Golf, Gated, Tennis Court(s), Street Lights
Utilities Available Underground Utilities
Amenities Available Beach Rights, Business Center, Clubhouse, Fitness Center, Golf Course, Racquetball, Tennis Court(s)
Waterfront Description Lake
View Y/N Yes
Water Access Desc Public
View Lake
Roof Type Tile
Porch Porch, Screened
Garage Yes
Private Pool Yes
Building
Lot Description Rectangular Lot, Sprinklers Automatic
Faces Northwest
Story 1
Sewer Public Sewer
Water Public
Architectural Style Contemporary, Ranch, One Story
Unit Floor 1
Structure Type Block,Concrete,Stucco
Construction Status Resale
Others
Pets Allowed Yes
HOA Fee Include Cable TV
Senior Community No
Tax ID 16-47-25-B4-0060C.0430
Ownership Single Family
Security Features Security Gate,Gated with Guard,Gated Community,Key Card Entry,Security Guard,Security System,Smoke Detector(s)
Acceptable Financing All Financing Considered, Cash
Listing Terms All Financing Considered, Cash
Financing Cash
Pets Allowed Yes
Read Less Info
Want to know what your home might be worth? Contact us for a FREE valuation!

Our team is ready to help you sell your home for the highest possible price ASAP
Bought with MVP Realty Associates LLC
GET MORE INFORMATION

REALTORS®






