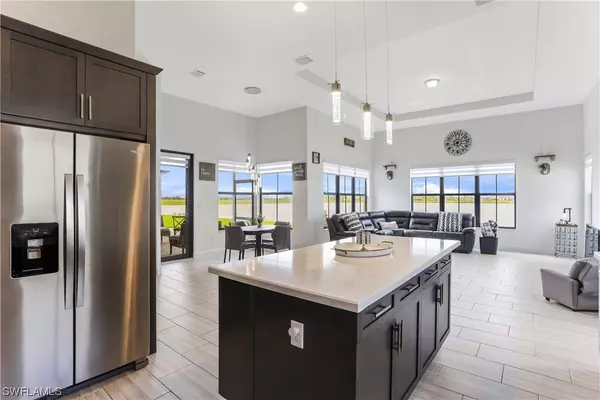$463,000
$475,000
2.5%For more information regarding the value of a property, please contact us for a free consultation.
4 Beds
3 Baths
3,097 SqFt
SOLD DATE : 02/16/2021
Key Details
Sold Price $463,000
Property Type Single Family Home
Sub Type Single Family Residence
Listing Status Sold
Purchase Type For Sale
Square Footage 3,097 sqft
Price per Sqft $149
Subdivision Maple Ridge
MLS Listing ID 220073260
Sold Date 02/16/21
Style Ranch,One Story
Bedrooms 4
Full Baths 2
Half Baths 1
Construction Status Resale
HOA Fees $57/qua
HOA Y/N Yes
Annual Recurring Fee 2236.0
Year Built 2020
Annual Tax Amount $3,100
Tax Year 2020
Lot Size 8,712 Sqft
Acres 0.2
Lot Dimensions Appraiser
Property Description
Why wait to build when you have an incredible opportunity to own a barely lived in Chesboro model. This 4 bedroom / 2.5 bathroom home features sweeping western exposure lake views, upgraded plank tile throughout, custom window treatments, oversized great room, upgraded pantry, soft close cabinets, dual A/C's, and a screened extended lanai. The oversized Primary Suite has a separate sitting area, two separate bathrooms, and a custom closet. Maple Ridge offers a stunning new clubhouse with a pristine pool, fitness center, pickle ball courts, dog park, and much more.
Location
State FL
County Collier
Community Ave Maria
Area Na36 - East Collier N/O 75
Rooms
Bedroom Description 4.0
Interior
Interior Features Breakfast Bar, Bedroom on Main Level, Bathtub, Tray Ceiling(s), Closet Cabinetry, Separate/ Formal Dining Room, Dual Sinks, Family/ Dining Room, French Door(s)/ Atrium Door(s), Kitchen Island, Living/ Dining Room, Main Level Master, Pantry, Sitting Area in Master, Separate Shower, Cable T V, Vaulted Ceiling(s), Walk- In Pantry, Walk- In Closet(s), High Speed Internet, Split Bedrooms
Heating Central, Electric
Cooling Central Air, Ceiling Fan(s), Electric
Flooring Tile
Furnishings Unfurnished
Fireplace No
Window Features Impact Glass,Window Coverings
Appliance Dryer, Dishwasher, Electric Cooktop, Freezer, Disposal, Microwave, Refrigerator, Washer
Laundry Inside
Exterior
Exterior Feature Security/ High Impact Doors, Patio
Parking Features Attached, Garage, Garage Door Opener
Garage Spaces 3.0
Garage Description 3.0
Pool Community
Community Features Non- Gated
Utilities Available Underground Utilities
Amenities Available Billiard Room, Clubhouse, Dog Park, Fitness Center, Pickleball, Pool, Trail(s)
Waterfront Description Lake
View Y/N Yes
Water Access Desc Public
View Lake
Roof Type Slate
Porch Patio, Porch, Screened
Garage Yes
Private Pool No
Building
Lot Description Dead End, Rectangular Lot
Faces East
Story 1
Sewer Public Sewer
Water Public
Architectural Style Ranch, One Story
Unit Floor 1
Structure Type Block,Concrete,Stone,Stucco
Construction Status Resale
Schools
Elementary Schools Corkscrew Elementary School
Middle Schools Corkscrew Middle School
High Schools Palmetto Ridge High School
Others
Pets Allowed Yes
HOA Fee Include Cable TV,Internet
Senior Community No
Tax ID 56528903141
Ownership Single Family
Acceptable Financing All Financing Considered, Cash, FHA, VA Loan
Listing Terms All Financing Considered, Cash, FHA, VA Loan
Financing VA
Pets Allowed Yes
Read Less Info
Want to know what your home might be worth? Contact us for a FREE valuation!

Our team is ready to help you sell your home for the highest possible price ASAP
Bought with Three60 Realty Services PLLC
GET MORE INFORMATION
REALTORS®






