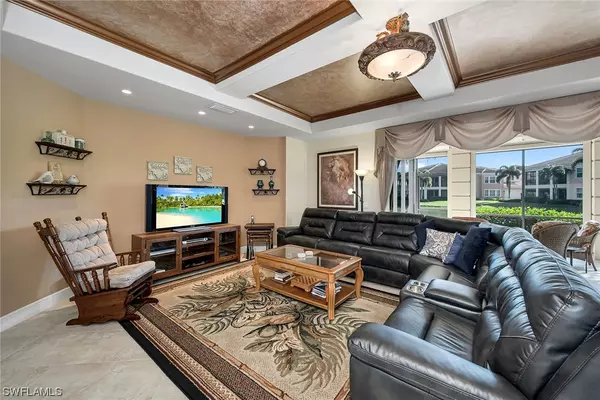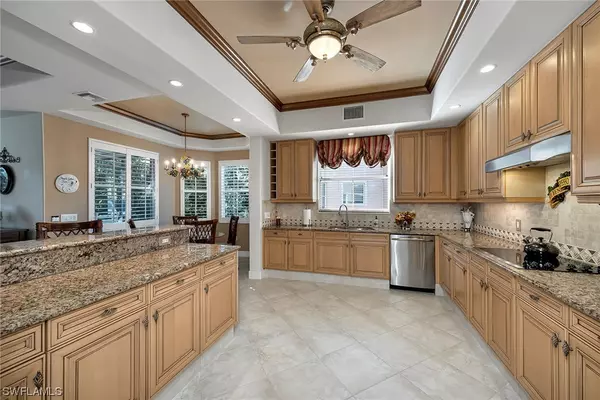$661,900
$679,900
2.6%For more information regarding the value of a property, please contact us for a free consultation.
3 Beds
4 Baths
2,845 SqFt
SOLD DATE : 05/27/2021
Key Details
Sold Price $661,900
Property Type Condo
Sub Type Condominium
Listing Status Sold
Purchase Type For Sale
Square Footage 2,845 sqft
Price per Sqft $232
Subdivision Avellino Isles
MLS Listing ID 220077345
Sold Date 05/27/21
Style Ranch,One Story,Low Rise
Bedrooms 3
Full Baths 3
Half Baths 1
Construction Status Resale
HOA Y/N No
Annual Recurring Fee 10000.0
Year Built 2006
Annual Tax Amount $4,758
Tax Year 2020
Lot Dimensions Appraiser
Property Description
First floor perfection with this highly sought-after, double-gated lakefront coach home boasting 3 bedrooms, 4 baths, ten-foot volume ceilings throughout, an oversized 2-car garage with brick paver driveway and nearly 2,900 square feet of air-conditioned living space. Perfectly situated at the epicenter of the Vineyards, this magnificent home also offers plantation shutters throughout, an open chef’s kitchen with wall oven and stainless steel appliance package, electric aluminum hurricane shutters, porcelain tile in main areas, all bedrooms en-suite, a jetted Jacuzzi tub and 8-foot pocket sliders allowing for seamless indoor/outdoor entertainment capabilities. Rear eastern exposure invites beautiful morning sun and calming/cooler temperatures throughout the afternoons and evenings. Six water fountain features illuminate the private lakefront view. This pet-friendly opportunity is ready for immediate enjoyment. Residents of The Vineyards have the ability to join an amenity-rich membership offering 36 holes of golf, an incredibly remodeled clubhouse, a state-of-the-art fitness center & spa, tennis, resort-style pool & much more. A must see to believe.
Location
State FL
County Collier
Community Vineyards
Area Na14 - N/O Pine Ridge Rd And Vin
Rooms
Bedroom Description 3.0
Interior
Interior Features Breakfast Bar, Built-in Features, Bedroom on Main Level, Breakfast Area, Bathtub, Separate/ Formal Dining Room, Dual Sinks, Eat-in Kitchen, French Door(s)/ Atrium Door(s), High Ceilings, Jetted Tub, Kitchen Island, Custom Mirrors, Main Level Master, Pantry, Separate Shower, Cable T V, Walk- In Closet(s), High Speed Internet, Intercom, Split Bedrooms
Heating Central, Electric
Cooling Central Air, Ceiling Fan(s), Electric
Flooring Carpet, Tile
Equipment Intercom
Furnishings Partially
Fireplace No
Window Features Single Hung,Impact Glass
Appliance Dryer, Dishwasher, Electric Cooktop, Microwave, Refrigerator, Self Cleaning Oven, Washer
Laundry In Garage, Laundry Tub
Exterior
Exterior Feature Security/ High Impact Doors, Sprinkler/ Irrigation, Shutters Electric, Water Feature
Parking Features Attached, Covered, Driveway, Electric Vehicle Charging Station(s), Garage, Guest, Paved, Two Spaces, Garage Door Opener
Garage Spaces 2.0
Garage Description 2.0
Pool Community
Community Features Gated, Tennis Court(s), Street Lights
Utilities Available Underground Utilities
Amenities Available Clubhouse, Fitness Center, Golf Course, Library, Playground, Pickleball, Park, Pool, Putting Green(s), Restaurant, Sauna, Spa/Hot Tub, Sidewalks, Tennis Court(s), Trail(s)
Waterfront Description Lake
View Y/N Yes
Water Access Desc Public
View Landscaped, Lake, Water
Roof Type Tile
Porch Porch, Screened
Garage Yes
Private Pool No
Building
Lot Description See Remarks, Sprinklers Automatic
Faces West
Story 1
Sewer Public Sewer
Water Public
Architectural Style Ranch, One Story, Low Rise
Unit Floor 1
Structure Type Block,Concrete,Stucco
Construction Status Resale
Schools
Elementary Schools Vineyards Elementary School
Middle Schools Oakridge Middle School
High Schools Gulf Coast High School
Others
Pets Allowed Call, Conditional
HOA Fee Include Association Management,Cable TV,Insurance,Internet,Legal/Accounting,Maintenance Grounds,Pest Control,Recreation Facilities,Reserve Fund,Road Maintenance,Street Lights,Security,Trash,Water
Senior Community No
Tax ID 22670703362
Ownership Condo
Security Features Burglar Alarm (Monitored),Security Gate,Gated with Guard,Gated Community,Key Card Entry,Security Guard,Security System,Fire Sprinkler System,Smoke Detector(s)
Acceptable Financing All Financing Considered, Cash
Listing Terms All Financing Considered, Cash
Financing Cash
Pets Allowed Call, Conditional
Read Less Info
Want to know what your home might be worth? Contact us for a FREE valuation!

Our team is ready to help you sell your home for the highest possible price ASAP
Bought with Amerivest Realty
GET MORE INFORMATION

REALTORS®






