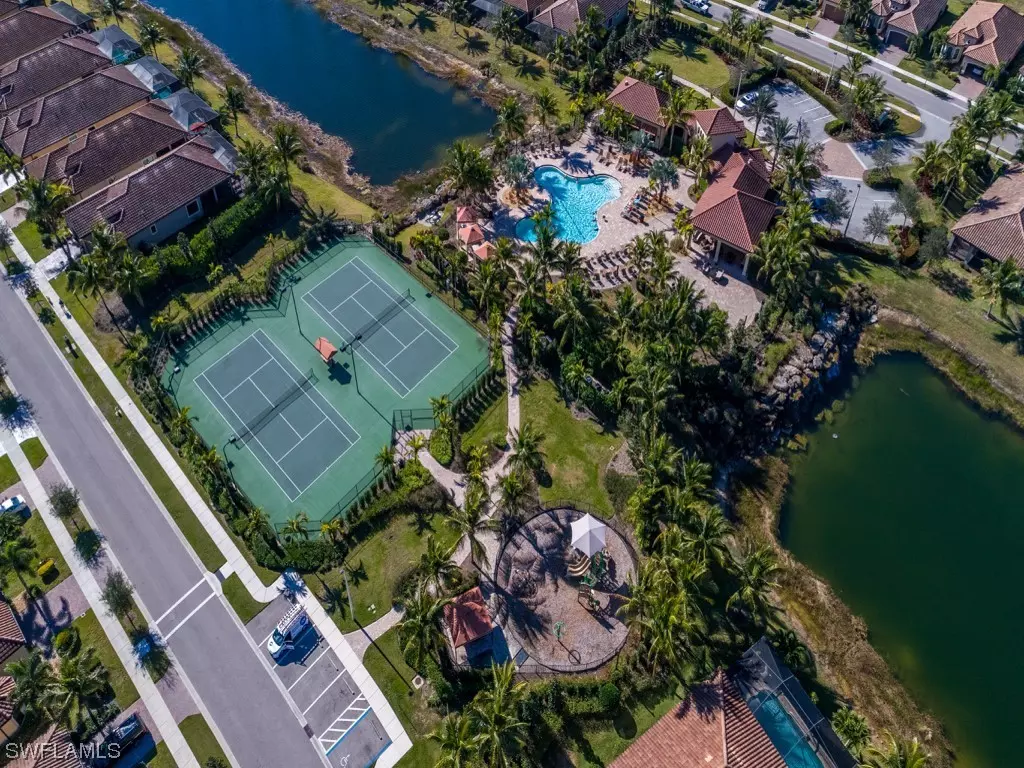$555,000
$575,000
3.5%For more information regarding the value of a property, please contact us for a free consultation.
2 Beds
3 Baths
2,080 SqFt
SOLD DATE : 05/03/2021
Key Details
Sold Price $555,000
Property Type Single Family Home
Sub Type Single Family Residence
Listing Status Sold
Purchase Type For Sale
Square Footage 2,080 sqft
Price per Sqft $266
Subdivision Bonita Isles
MLS Listing ID 220079268
Sold Date 05/03/21
Style Ranch,One Story
Bedrooms 2
Full Baths 2
Half Baths 1
Construction Status Resale
HOA Fees $310/mo
HOA Y/N Yes
Annual Recurring Fee 3732.0
Year Built 2014
Annual Tax Amount $5,326
Tax Year 2020
Lot Size 6,878 Sqft
Acres 0.1579
Lot Dimensions Appraiser
Property Description
H.573 - Perfect Florida Get-Away or Permanent Home! Welcome to this beautiful and spacious 2 bedroom, home office and 2 1/2 bathroom home, offering not only a wonderful master retreat, with plenty of natural light, 2 walk-in closets, but also an en suite guest bedroom, sure to make anyone feel right at home. The open great room concept ensures for great gatherings and conversations, while the oversized screened in lanai offers stunning lake and amenity views, with plenty of room to relax, dine, or just sit back and enjoy a good book or a glass of wine! Home features HURRICANE IMPACT GLASS & DOORS throughout! Walk over to the Bonita Isles Tennis Courts, Island Club and Playground! Offering mature privacy landscaping! This home is well appointed and ready for you to enjoy and entertain friends & family!
Location
State FL
County Lee
Community Bonita Isles
Area Bn06 - North Bonita East Of Us41
Rooms
Bedroom Description 2.0
Interior
Interior Features Breakfast Bar, Bedroom on Main Level, Coffered Ceiling(s), Dual Sinks, Entrance Foyer, Eat-in Kitchen, High Ceilings, Kitchen Island, Living/ Dining Room, Main Level Master, Pantry, Shower Only, Separate Shower, Cable T V, Walk- In Closet(s), Split Bedrooms
Heating Central, Electric
Cooling Central Air, Ceiling Fan(s), Electric
Flooring Carpet, Tile
Furnishings Partially
Fireplace No
Window Features Impact Glass,Window Coverings
Appliance Dryer, Dishwasher, Disposal, Microwave, Range, Refrigerator, Self Cleaning Oven, Washer
Laundry Inside
Exterior
Exterior Feature Security/ High Impact Doors, Patio, Room For Pool
Parking Features Attached, Driveway, Garage, Paved, Garage Door Opener
Garage Spaces 2.0
Garage Description 2.0
Pool Community
Community Features Gated, Tennis Court(s), Street Lights
Utilities Available Underground Utilities
Amenities Available Cabana, Clubhouse, Fitness Center, Playground, Pool, Spa/Hot Tub, Sidewalks, Tennis Court(s)
Waterfront Description Lake
View Y/N Yes
Water Access Desc Public
View Landscaped, Lake, Pool, Tennis Court, Water
Roof Type Tile
Porch Patio, Porch, Screened
Garage Yes
Private Pool No
Building
Lot Description Zero Lot Line
Faces Northeast
Story 1
Sewer Public Sewer
Water Public
Architectural Style Ranch, One Story
Unit Floor 1
Structure Type Block,Concrete,Stucco
Construction Status Resale
Others
Pets Allowed Yes
HOA Fee Include Association Management,Irrigation Water,Legal/Accounting,Maintenance Grounds,Pest Control,Recreation Facilities,Reserve Fund,Road Maintenance,Street Lights
Senior Community No
Tax ID 22-47-25-B1-03400.1690
Ownership Single Family
Security Features Security Gate,Gated Community,Smoke Detector(s)
Acceptable Financing All Financing Considered, Cash
Listing Terms All Financing Considered, Cash
Financing Conventional
Pets Allowed Yes
Read Less Info
Want to know what your home might be worth? Contact us for a FREE valuation!

Our team is ready to help you sell your home for the highest possible price ASAP
Bought with John R. Wood Properties
GET MORE INFORMATION
REALTORS®






