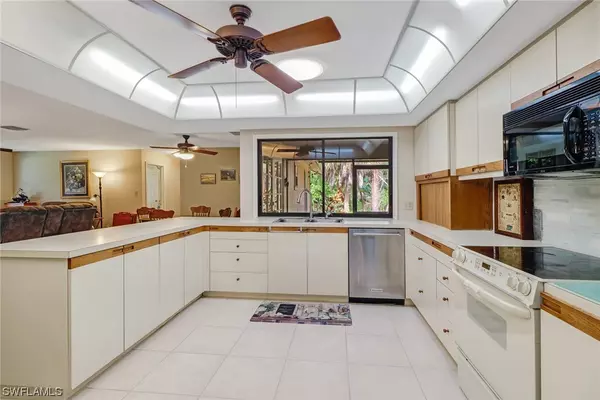$585,000
$575,000
1.7%For more information regarding the value of a property, please contact us for a free consultation.
3 Beds
2 Baths
2,162 SqFt
SOLD DATE : 03/18/2021
Key Details
Sold Price $585,000
Property Type Single Family Home
Sub Type Single Family Residence
Listing Status Sold
Purchase Type For Sale
Square Footage 2,162 sqft
Price per Sqft $270
Subdivision Logan Woods
MLS Listing ID 221001064
Sold Date 03/18/21
Style Ranch,One Story
Bedrooms 3
Full Baths 2
Construction Status Resale
HOA Y/N No
Year Built 1984
Annual Tax Amount $2,268
Tax Year 2020
Lot Size 2.730 Acres
Acres 2.73
Lot Dimensions Survey
Property Description
Great location in Logan Woods. This home features 3 bedrooms, 2 bathrooms, 2 car garage and it is situated on 2.73 acres. The property has two paved access points from Sycamore Drive with a circle driveway. The guest bedrooms are oversized and they feature walk-in closets. The master bathroom is fully updated with extra storage and marble floors. Newer hurricane rated windows throughout the house, roof replaced in 2008, AC replaced in 2020 with UV light, water heater replaced in May 2019, and newer water system. The home also has an oversized laundry room with storage and additional storage in the attic. There are also two nice storage sheds with concrete floors (one is 10 ft x12 ft and the other is 8 ft x 12 ft). The front driveway is paved to the front of the house and the garage. There is also a gravel driveway to the backyard with a circle turnaround. The house sits towards the front of the lot - plenty of room to add a pool, workshop, or guest house. The property has several types of fruit trees, including passion fruit, papaya, orange, avacado, lemon, pineapple, and starfruit.
Location
State FL
County Collier
Community Logan Woods
Area Na22 - S/O Immokalee Rd W/O 951
Rooms
Bedroom Description 3.0
Interior
Interior Features Breakfast Bar, Built-in Features, Closet Cabinetry, Separate/ Formal Dining Room, French Door(s)/ Atrium Door(s), Living/ Dining Room, Pantry, Shower Only, Separate Shower, Bar, Walk- In Closet(s), Split Bedrooms, Workshop
Heating Central, Electric
Cooling Central Air, Ceiling Fan(s), Electric
Flooring Laminate, Marble, Tile
Furnishings Unfurnished
Fireplace No
Window Features Impact Glass
Appliance Dryer, Dishwasher, Freezer, Microwave, Refrigerator, Water Purifier, Washer, Water Softener
Laundry Inside
Exterior
Exterior Feature Fruit Trees, Patio
Parking Features Attached, Driveway, Garage, Paved, Garage Door Opener
Garage Spaces 2.0
Garage Description 2.0
Community Features Non- Gated
Amenities Available Guest Suites, Storage
Waterfront Description None
Water Access Desc Well
View Trees/ Woods
Roof Type Shingle
Porch Patio, Porch, Screened
Garage Yes
Private Pool No
Building
Lot Description Rectangular Lot
Faces South
Story 1
Sewer Septic Tank
Water Well
Architectural Style Ranch, One Story
Unit Floor 1
Structure Type Wood Siding,Wood Frame
Construction Status Resale
Schools
Elementary Schools Vineyards Elementary School
Middle Schools Oakridge Middle School
High Schools Gulf Coast High School
Others
Pets Allowed Yes
HOA Fee Include None
Senior Community No
Tax ID 38284920004
Ownership Single Family
Security Features None,Smoke Detector(s)
Acceptable Financing All Financing Considered, Cash, FHA, VA Loan
Horse Property true
Listing Terms All Financing Considered, Cash, FHA, VA Loan
Financing Conventional
Pets Allowed Yes
Read Less Info
Want to know what your home might be worth? Contact us for a FREE valuation!

Our team is ready to help you sell your home for the highest possible price ASAP
Bought with John R Wood Properties
GET MORE INFORMATION
REALTORS®






