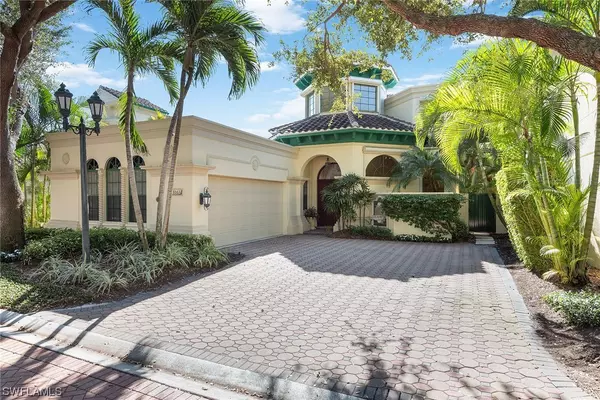$2,850,000
$3,075,000
7.3%For more information regarding the value of a property, please contact us for a free consultation.
4 Beds
4 Baths
3,724 SqFt
SOLD DATE : 05/14/2021
Key Details
Sold Price $2,850,000
Property Type Single Family Home
Sub Type Single Family Residence
Listing Status Sold
Purchase Type For Sale
Square Footage 3,724 sqft
Price per Sqft $765
Subdivision Vizcaya At Bay Colony
MLS Listing ID 220077509
Sold Date 05/14/21
Style Two Story
Bedrooms 4
Full Baths 3
Half Baths 1
Construction Status Resale
HOA Fees $536/ann
HOA Y/N Yes
Annual Recurring Fee 21152.0
Year Built 1993
Annual Tax Amount $18,845
Tax Year 2020
Lot Size 6,534 Sqft
Acres 0.15
Lot Dimensions Appraiser
Property Description
Spacious & elegant Vizcaya at Bay Colony lakefront home. Featuring oversized windows allowing in tons of natural light, this 4-bedroom with 3 and 1/2 bath home has updated Winguard impact glass sliding doors installed by Novo Construction, a new roof in 2014 including underlayment & strapping, a recently resealed pool deck, Brookhaven kitchen cabinetry, and more. Enjoy the privacy & convenience of a first-floor master bedroom suite with an additional guest bedroom on the main level and 2 more guest bedrooms upstairs. The open and picturesque pool area has a wonderful sense of privacy. Bay Colony residents enjoy a private newly renovated beach club and access to all of Pelican Bay's outstanding facilities.
Location
State FL
County Collier
Community Pelican Bay
Area Na04 - Pelican Bay Area
Rooms
Bedroom Description 4.0
Interior
Interior Features Wet Bar, Breakfast Bar, Built-in Features, Bedroom on Main Level, Bathtub, Cathedral Ceiling(s), Dual Sinks, Entrance Foyer, Family/ Dining Room, Living/ Dining Room, Main Level Master, Separate Shower, Cable T V, Bar
Heating Central, Electric
Cooling Central Air, Electric
Flooring Marble
Furnishings Partially
Fireplace No
Window Features Other
Appliance Dryer, Dishwasher, Electric Cooktop, Freezer, Microwave, Refrigerator, Washer
Laundry Inside
Exterior
Exterior Feature Deck, Shutters Electric
Parking Features Assigned, Attached, Garage, Two Spaces
Garage Spaces 2.0
Garage Description 2.0
Pool In Ground
Community Features Gated
Amenities Available Beach Rights, Beach Access, Private Membership, Sidewalks, Tennis Court(s)
Waterfront Description None
View Y/N Yes
Water Access Desc Public
View Lake
Roof Type Tile
Porch Balcony, Deck
Garage Yes
Private Pool Yes
Building
Lot Description Zero Lot Line, Pond
Faces North
Story 2
Entry Level Two
Sewer Public Sewer
Water Public
Architectural Style Two Story
Level or Stories Two
Structure Type Block,Concrete,Stucco
Construction Status Resale
Schools
Elementary Schools Sea Gate Elementary
Middle Schools Pine Ridge Middle School
High Schools Barron Collier High School
Others
Pets Allowed Yes
HOA Fee Include Legal/Accounting,Maintenance Grounds,Pest Control,Road Maintenance,Street Lights,Trash
Senior Community No
Tax ID 80940005444
Ownership Single Family
Security Features Security Gate,Gated with Guard,Gated Community
Acceptable Financing All Financing Considered, Cash
Listing Terms All Financing Considered, Cash
Financing Conventional
Pets Allowed Yes
Read Less Info
Want to know what your home might be worth? Contact us for a FREE valuation!

Our team is ready to help you sell your home for the highest possible price ASAP
Bought with Premier Sotheby's International Realty
GET MORE INFORMATION
REALTORS®






