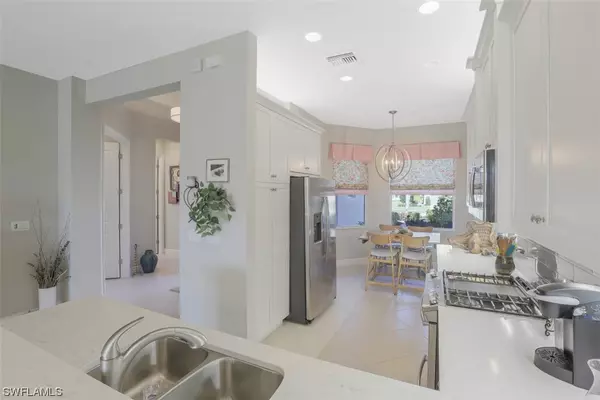$427,500
$434,900
1.7%For more information regarding the value of a property, please contact us for a free consultation.
2 Beds
2 Baths
1,837 SqFt
SOLD DATE : 04/29/2021
Key Details
Sold Price $427,500
Property Type Single Family Home
Sub Type Attached
Listing Status Sold
Purchase Type For Sale
Square Footage 1,837 sqft
Price per Sqft $232
Subdivision Valencia Bonita
MLS Listing ID 221006045
Sold Date 04/29/21
Style Ranch,One Story
Bedrooms 2
Full Baths 2
Construction Status Resale
HOA Fees $443/qua
HOA Y/N Yes
Annual Recurring Fee 5816.0
Year Built 2018
Annual Tax Amount $3,771
Tax Year 2020
Lot Size 5,749 Sqft
Acres 0.132
Lot Dimensions Appraiser
Property Description
Fantastic Southern exposure "Bristol" plan with 2 bedrooms, 2 full baths, plus Home Office/Den. This home offers an open floor kitchen with stainless steel appliances, white cabinets, custom quartz counters throughout, dining area with custom lighting and large living room. The master bedroom suite has 2 large walk-in-closets, dual vanities, and a walk in shower. The Home Office/Den has a custom wall unit and desk. Bonus features include custom window treatments, Storm Smart Electric Storm Shutter, and a whole house Generac Generator. Valencia Bonita is a 55-plus community with a 45,000 square foot clubhouse, fitness center, resort-style pool, lap and resistance pool, pickleball and tennis courts, indoor/outdoor café and bars, beauty shop, full spa, cooking studio, sports lounge, billiards, grand ballroom, theatre, fire pit, bocce ball courts, dog parks, walking and biking trails and full-time lifestyle director.
Location
State FL
County Lee
Community Valencia Bonita
Area Bn12 - East Of I-75 South Of Cit
Rooms
Bedroom Description 2.0
Interior
Interior Features Breakfast Bar, Dual Sinks, Eat-in Kitchen, French Door(s)/ Atrium Door(s), High Ceilings, Living/ Dining Room, Main Level Master, Pantry, Split Bedrooms, Walk- In Closet(s), Home Office
Heating Central, Electric
Cooling Central Air, Electric
Flooring Carpet, Tile
Equipment Generator
Furnishings Unfurnished
Fireplace No
Window Features Double Hung,Sliding,Window Coverings
Appliance Dryer, Dishwasher, Gas Cooktop, Disposal, Ice Maker, Microwave, Range, Refrigerator, Washer
Laundry Inside, Laundry Tub
Exterior
Exterior Feature Shutters Electric
Parking Features Attached, Garage, Two Spaces, Garage Door Opener
Garage Spaces 2.0
Garage Description 2.0
Pool Community
Community Features Gated, Tennis Court(s), Street Lights
Utilities Available Underground Utilities
Amenities Available Bocce Court, Clubhouse, Dog Park, Fitness Center, Pickleball, Pool, Restaurant, Sidewalks, Tennis Court(s)
Waterfront Description None
Water Access Desc Public
View Landscaped
Roof Type Tile
Porch Porch, Screened
Garage Yes
Private Pool No
Building
Lot Description Rectangular Lot
Faces North
Story 1
Sewer Public Sewer
Water Public
Architectural Style Ranch, One Story
Unit Floor 1
Structure Type Block,Concrete,Stucco
Construction Status Resale
Others
Pets Allowed Call, Conditional
HOA Fee Include Association Management,Maintenance Grounds,Recreation Facilities,Road Maintenance,Street Lights,Security
Senior Community No
Tax ID 02-48-26-B4-03000.1280
Ownership Single Family
Security Features Security Gate,Gated with Guard,Gated Community,Security Guard,Security System,Smoke Detector(s)
Acceptable Financing All Financing Considered, Cash
Listing Terms All Financing Considered, Cash
Financing Conventional
Pets Allowed Call, Conditional
Read Less Info
Want to know what your home might be worth? Contact us for a FREE valuation!

Our team is ready to help you sell your home for the highest possible price ASAP
Bought with Coldwell Banker Realty
GET MORE INFORMATION

REALTORS®






