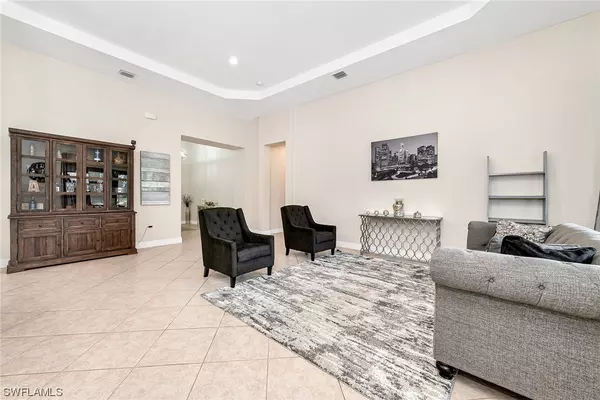$450,000
$479,900
6.2%For more information regarding the value of a property, please contact us for a free consultation.
4 Beds
3 Baths
3,097 SqFt
SOLD DATE : 03/22/2021
Key Details
Sold Price $450,000
Property Type Single Family Home
Sub Type Single Family Residence
Listing Status Sold
Purchase Type For Sale
Square Footage 3,097 sqft
Price per Sqft $145
Subdivision Maple Ridge
MLS Listing ID 221007134
Sold Date 03/22/21
Style Ranch,One Story
Bedrooms 4
Full Baths 2
Half Baths 1
Construction Status Resale
HOA Fees $61/qua
HOA Y/N Yes
Annual Recurring Fee 2284.0
Year Built 2015
Annual Tax Amount $5,771
Tax Year 2020
Lot Size 10,890 Sqft
Acres 0.25
Lot Dimensions Appraiser
Property Description
Upon entry to this Chesbro model home, you are greeted with high ceilings and a spacious great room with French doors leading to a screened lanai where you will enjoy peaceful southwestern preserve views. Well maintained, this home offers plenty of space with a family room, 4 bedrooms, 2.5 baths and a 3-car garage. The large kitchen is a cook's delight with a center island, walk-in pantry, soft-close drawers and cabinets, stainless steel appliances and under-cabinet lighting. Tile placed on the diagonal can be found throughout, with wood plank tile flooring in the primary suite. The primary suite offers you a quiet retreat with a sitting area, custom closets and two separate baths. A generator hookup can be found in the garage. Residents enjoy an array of amenities including a clubhouse, fitness center, pool, play area, dog park and more.
Location
State FL
County Collier
Community Ave Maria
Area Na36 - Immokalee Area
Rooms
Bedroom Description 4.0
Interior
Interior Features Breakfast Bar, Bedroom on Main Level, Bathtub, Tray Ceiling(s), Closet Cabinetry, Dual Sinks, Entrance Foyer, Eat-in Kitchen, French Door(s)/ Atrium Door(s), High Ceilings, Kitchen Island, Living/ Dining Room, Main Level Master, Pantry, Sitting Area in Master, Separate Shower, Cable T V, Walk- In Pantry, Walk- In Closet(s), High Speed Internet, Split Bedrooms
Heating Central, Electric
Cooling Central Air, Ceiling Fan(s), Electric
Flooring Tile
Furnishings Unfurnished
Fireplace No
Window Features Single Hung,Window Coverings
Appliance Dryer, Dishwasher, Disposal, Ice Maker, Microwave, Range, Refrigerator, Self Cleaning Oven, Washer
Laundry Inside
Exterior
Exterior Feature Sprinkler/ Irrigation, Patio, Room For Pool, Shutters Manual
Parking Features Attached, Driveway, Garage, Paved, Garage Door Opener
Garage Spaces 3.0
Garage Description 3.0
Pool Community
Community Features Non- Gated, Street Lights
Utilities Available Underground Utilities
Amenities Available Basketball Court, Bocce Court, Clubhouse, Dog Park, Fitness Center, Playground, Pool, Spa/Hot Tub, Sidewalks, Tennis Court(s)
Waterfront Description None
View Y/N Yes
Water Access Desc Public
View Preserve, Trees/ Woods
Roof Type Tile
Porch Patio, Porch, Screened
Garage Yes
Private Pool No
Building
Lot Description Rectangular Lot, Sprinklers Automatic
Faces Northeast
Story 1
Sewer Public Sewer
Water Public
Architectural Style Ranch, One Story
Structure Type Block,Concrete,Stone,Stucco
Construction Status Resale
Schools
Elementary Schools Estates Elem School
Middle Schools Corkscrew Middle School
High Schools Palmetto Ridge High School
Others
Pets Allowed Yes
HOA Fee Include Association Management,Cable TV,Legal/Accounting,Recreation Facilities,Reserve Fund,Street Lights
Senior Community No
Tax ID 56530005147
Ownership Single Family
Security Features Burglar Alarm (Monitored),Security System,Smoke Detector(s)
Acceptable Financing All Financing Considered, Cash
Listing Terms All Financing Considered, Cash
Financing Cash
Pets Allowed Yes
Read Less Info
Want to know what your home might be worth? Contact us for a FREE valuation!

Our team is ready to help you sell your home for the highest possible price ASAP
Bought with John R. Wood Properties
GET MORE INFORMATION
REALTORS®






