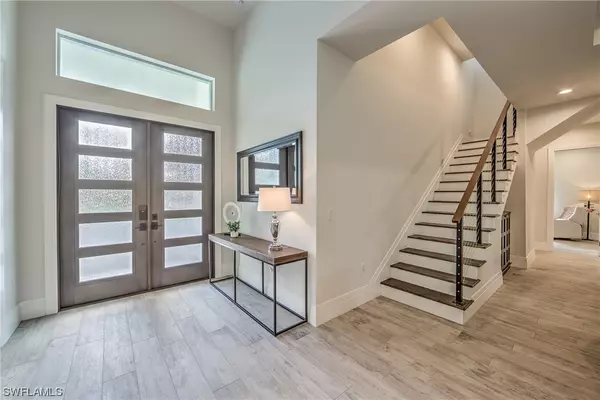$1,700,000
$1,725,000
1.4%For more information regarding the value of a property, please contact us for a free consultation.
4 Beds
5 Baths
3,249 SqFt
SOLD DATE : 06/03/2021
Key Details
Sold Price $1,700,000
Property Type Single Family Home
Sub Type Single Family Residence
Listing Status Sold
Purchase Type For Sale
Square Footage 3,249 sqft
Price per Sqft $523
Subdivision Tall Pines
MLS Listing ID 221007968
Sold Date 06/03/21
Style Contemporary,Two Story
Bedrooms 4
Full Baths 3
Half Baths 2
Construction Status Resale
HOA Fees $45/ann
HOA Y/N Yes
Annual Recurring Fee 550.0
Year Built 2020
Annual Tax Amount $2,734
Tax Year 2020
Lot Size 0.340 Acres
Acres 0.34
Lot Dimensions Appraiser
Property Description
2020 New Custom Built Home with 4 bedrooms plus den/3 full baths and 2 half baths in Tall Pines. This Incredible Lakefront Two Story home is a modern masterpiece situated on a 1/3 acre with side load 3 car garage. Owners spared no expense with Quartzite Countertops and tile plank wood look flooring throughout plus extensive high end tile in all baths and showers. The Island Kitchen offers gas cooktop, wall oven and wine cooler. Great Room features includes wall gas fireplace, coffered ceiling and corner sliding glass doors to the lanai merging the living and lanai areas plus sunshades that allow for privacy. Outdoor kitchen plumbing w/ pool bath and outdoor shower. The downstairs Owner's Suite is spacious with a luxurious Owner's Bath featuring tub, walk in shower, floor to ceiling tile and inlay design plus dual sinks. Downstairs also features Two guest Bedrooms with a full bath, exquisite powder room, large den, and spacious laundry room. Upstairs features a large bedroom, lovely full bath and huge living area with sliders to an open balcony overlooking the beautiful lake and garden. Tall Pines is located in the best school district and convenient to beaches, shopping, dining .
Location
State FL
County Collier
Community Tall Pines
Area Na14 - N/O Pine Ridge Rd And Vin
Rooms
Bedroom Description 4.0
Interior
Interior Features Built-in Features, Bedroom on Main Level, Bathtub, Coffered Ceiling(s), Separate/ Formal Dining Room, Dual Sinks, Entrance Foyer, French Door(s)/ Atrium Door(s), Fireplace, High Speed Internet, Kitchen Island, Living/ Dining Room, Main Level Master, Multiple Master Suites, Pantry, Split Bedrooms, Separate Shower, Cable T V, Home Office, Loft
Heating Central, Electric
Cooling Central Air, Ceiling Fan(s), Electric
Flooring Tile
Furnishings Unfurnished
Fireplace Yes
Window Features Single Hung,Sliding,Impact Glass
Appliance Built-In Oven, Dryer, Dishwasher, Gas Cooktop, Disposal, Ice Maker, Microwave, Refrigerator, Self Cleaning Oven, Wine Cooler, Washer
Laundry Inside, Laundry Tub
Exterior
Exterior Feature Security/ High Impact Doors, Sprinkler/ Irrigation, Outdoor Kitchen, Outdoor Shower, Room For Pool
Parking Features Attached, Deeded, Driveway, Garage, Paved, Two Spaces, Garage Door Opener
Garage Spaces 3.0
Garage Description 3.0
Community Features Non- Gated
Utilities Available Natural Gas Available
Amenities Available None
Waterfront Description Lake
View Y/N Yes
Water Access Desc Public
View Lake
Roof Type Tile
Porch Open, Porch, Screened
Garage Yes
Private Pool No
Building
Lot Description Oversized Lot, Sprinklers Automatic
Faces East
Story 2
Entry Level Two
Sewer Septic Tank
Water Public
Architectural Style Contemporary, Two Story
Level or Stories Two
Unit Floor 1
Structure Type Block,Concrete,Stucco
Construction Status Resale
Schools
Elementary Schools Osceola Elementary School
Middle Schools Pine Ridge Middle School
High Schools Barron Collier High School
Others
Pets Allowed Yes
Senior Community No
Tax ID 76363960002
Ownership Single Family
Security Features Burglar Alarm (Monitored),Security System,Smoke Detector(s)
Acceptable Financing All Financing Considered, Cash
Listing Terms All Financing Considered, Cash
Financing Cash
Pets Allowed Yes
Read Less Info
Want to know what your home might be worth? Contact us for a FREE valuation!

Our team is ready to help you sell your home for the highest possible price ASAP
Bought with MVP Realty Associates LLC
GET MORE INFORMATION
REALTORS®






