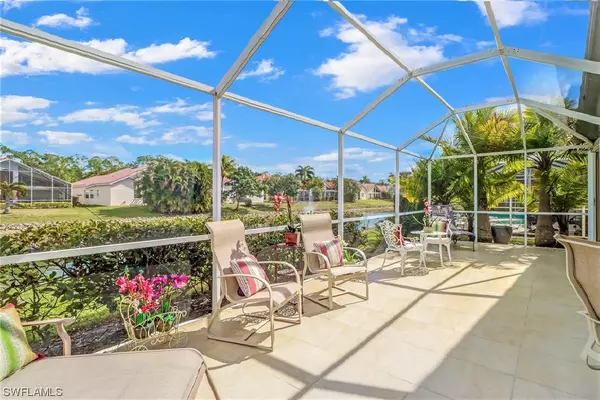$345,000
$335,000
3.0%For more information regarding the value of a property, please contact us for a free consultation.
2 Beds
2 Baths
1,509 SqFt
SOLD DATE : 03/31/2021
Key Details
Sold Price $345,000
Property Type Single Family Home
Sub Type Single Family Residence
Listing Status Sold
Purchase Type For Sale
Square Footage 1,509 sqft
Price per Sqft $228
Subdivision Sabal Lake
MLS Listing ID 221008719
Sold Date 03/31/21
Style Ranch,One Story
Bedrooms 2
Full Baths 2
Construction Status Resale
HOA Fees $152/qua
HOA Y/N Yes
Annual Recurring Fee 1832.0
Year Built 2001
Annual Tax Amount $3,155
Tax Year 2020
Lot Dimensions Appraiser
Property Description
Beautiful and hard to beat! Call now! LOW fees, LOCATION, amenities! OVERSIZE LANAI and a wall of collapsing sliders is ideal for Florida indoor-outdoor living. Grill, sunbathe, read a book or just enjoy the LAKE tranquility and soothing WATER FEATURES. ALL TILE for easy cleaning and allergies. OPEN floor plan with CATHEDRAL ceilings. Natural light from lots of windows adorned with PLANTATION SHUTTERS. SPACIOUS Eat-in kitchen has baguette area and Breakfast bar that opens to living areas, looking out to the spectacular lanai and lake views. Main suite has FRENCH DOORS to lanai, Walk in closet, dual sinks, soaking tub, shower, water closet, bidet. Split floor plan features guest bedroom and bathroom on its own private wing. Laundry room with Sink. STORM SHUTTERS on lanai and windows. EASY LIVING with lawn done for you. Community PARK is only steps away for a stroll with your pet or peaceful meditation. CLUBHOUSE has activities room, community gatherings, take a dip in POOL, enjoy a game of TENNIS or PICKLEBALL. All with VERY LOW FEES, so CLOSE to Shopping centers and all conveniences! Only 6 miles to beaches, downtown Olde Naples, dining, shops, art, and all Naples offers!
Location
State FL
County Collier
Community Sabal Lake
Area Na17 - N/O Davis Blvd
Rooms
Bedroom Description 2.0
Interior
Interior Features Breakfast Bar, Bedroom on Main Level, Breakfast Area, Bathtub, Cathedral Ceiling(s), Dual Sinks, Entrance Foyer, Eat-in Kitchen, High Ceilings, Kitchen Island, Living/ Dining Room, Main Level Primary, Separate Shower, Walk- In Closet(s), Split Bedrooms
Heating Central, Electric
Cooling Central Air, Ceiling Fan(s), Electric
Flooring Tile
Furnishings Unfurnished
Fireplace No
Window Features Casement Window(s),Sliding,Window Coverings
Appliance Dryer, Dishwasher, Electric Cooktop, Disposal, Microwave, Range, Refrigerator, Self Cleaning Oven, Washer
Laundry Inside
Exterior
Exterior Feature Sprinkler/ Irrigation, Other, Privacy Wall
Parking Features Attached, Deeded, Driveway, Garage, Paved, Two Spaces, Garage Door Opener
Garage Spaces 2.0
Garage Description 2.0
Pool Community
Community Features Tennis Court(s), Street Lights
Utilities Available Cable Available
Amenities Available Clubhouse, Hobby Room, Pickleball, Private Membership, Pool, Sidewalks, Tennis Court(s), Trail(s)
Waterfront Description Lake
View Y/N Yes
Water Access Desc Public
View Landscaped, Lake, Water
Roof Type Tile
Porch Lanai, Porch, Screened
Garage Yes
Private Pool No
Building
Lot Description Rectangular Lot, Sprinklers Automatic
Faces West
Story 1
Sewer Public Sewer
Water Public
Architectural Style Ranch, One Story
Unit Floor 1
Structure Type Block,Concrete,Stucco
Construction Status Resale
Schools
Elementary Schools Calusa Park Elementary School
Middle Schools East Naples Middle School
High Schools Golden Gate High School
Others
Pets Allowed Call, Conditional
HOA Fee Include Association Management,Legal/Accounting,Maintenance Grounds,Recreation Facilities,Reserve Fund
Senior Community No
Tax ID 71755010947
Ownership Single Family
Security Features Secured Garage/Parking
Acceptable Financing All Financing Considered, Cash
Listing Terms All Financing Considered, Cash
Financing Conventional
Pets Allowed Call, Conditional
Read Less Info
Want to know what your home might be worth? Contact us for a FREE valuation!

Our team is ready to help you sell your home for the highest possible price ASAP
Bought with Premiere Plus Realty Co.
GET MORE INFORMATION
REALTORS®






