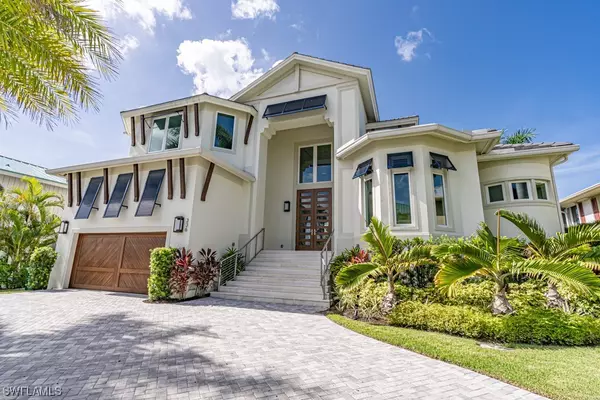$3,800,000
$4,195,000
9.4%For more information regarding the value of a property, please contact us for a free consultation.
3 Beds
4 Baths
3,494 SqFt
SOLD DATE : 06/18/2021
Key Details
Sold Price $3,800,000
Property Type Single Family Home
Sub Type Single Family Residence
Listing Status Sold
Purchase Type For Sale
Square Footage 3,494 sqft
Price per Sqft $1,087
Subdivision Conners
MLS Listing ID 221011999
Sold Date 06/18/21
Style Two Story
Bedrooms 3
Full Baths 3
Half Baths 1
Construction Status Resale
HOA Y/N No
Year Built 1995
Annual Tax Amount $16,600
Tax Year 2020
Lot Size 9,147 Sqft
Acres 0.21
Lot Dimensions Appraiser
Property Description
FINALLY AVAILABLE! This gorgeous, southern exposure waterfront estate boasts wide water views of Vanderbilt Bay the moment you walk through the door. Taken down to the shell and masterfully rebuilt in 2018, no expense was spared. Twenty foot entryway ceilings welcome you into this spacious coastal modern open floor plan home, which is perfect for entertaining all year round. Legno Bastone wide plank wood flooring and Ruffino Cabinets throughout are complemented by Wolf appliances that include a Subzero refrigerator and freezer, 48” gas range stove, oven and steam oven. Enjoy expansive bay views from the oversized first floor master suite. The second story of the home features two large en suite bedrooms, one with a walk out balcony also overlooking Vanderbilt Bay. A 500-gallon propane tank powers the tankless water heater, the range and dryer. Expand your entertaining space by opening the 10ft tall sliders to the outdoor deck that has electric lanai screens - perfect for letting the cool bay breeze flow throughout. The entire home features impact windows that look out to the spacious dock, which includes a 16,000lbs boat lift. This slice of paradise is truly any homeowners dream.
Location
State FL
County Collier
Community Vanderbilt Beach
Area Na02 - Vanderbilt Beach Area
Rooms
Bedroom Description 3.0
Interior
Interior Features Wet Bar, Bathtub, Fireplace, Living/ Dining Room, Main Level Master, Pantry, Separate Shower, Vaulted Ceiling(s), Walk- In Pantry, Bar, Walk- In Closet(s), Home Office, Split Bedrooms
Heating Central, Electric
Cooling Central Air, Electric
Flooring Wood
Fireplaces Type Outside
Furnishings Unfurnished
Fireplace Yes
Window Features Impact Glass,Display Window(s),Sliding,Shutters
Appliance Double Oven, Dryer, Dishwasher, Freezer, Gas Cooktop, Disposal, Oven, Refrigerator, Tankless Water Heater, Washer, Water Purifier
Laundry Inside
Exterior
Exterior Feature Deck, Security/ High Impact Doors, Shutters Electric
Parking Features Attached, Garage, Garage Door Opener
Garage Spaces 2.0
Garage Description 2.0
Pool Concrete, Electric Heat, Heated, In Ground, Pool Equipment
Community Features Boat Facilities
Amenities Available None
Waterfront Description Bay Access, Canal Access, Lagoon
View Y/N Yes
Water Access Desc Public
View Bay, Lagoon, Water
Roof Type Metal, Tile
Porch Balcony, Deck, Porch, Screened
Garage Yes
Private Pool Yes
Building
Lot Description Rectangular Lot
Faces North
Story 2
Entry Level Two
Sewer Public Sewer
Water Public
Architectural Style Two Story
Level or Stories Two
Unit Floor 1
Structure Type Block,Concrete,Stucco,Wood Frame
Construction Status Resale
Schools
Elementary Schools Naples Park Elementary School
Middle Schools Pine Ridge Middle School
High Schools Barron Collier High School
Others
Pets Allowed Yes
HOA Fee Include None
Senior Community No
Tax ID 27583800001
Ownership Single Family
Security Features Security System,Smoke Detector(s)
Acceptable Financing All Financing Considered, Cash
Listing Terms All Financing Considered, Cash
Financing Cash
Pets Allowed Yes
Read Less Info
Want to know what your home might be worth? Contact us for a FREE valuation!

Our team is ready to help you sell your home for the highest possible price ASAP
Bought with Premier Property Management
GET MORE INFORMATION
REALTORS®






