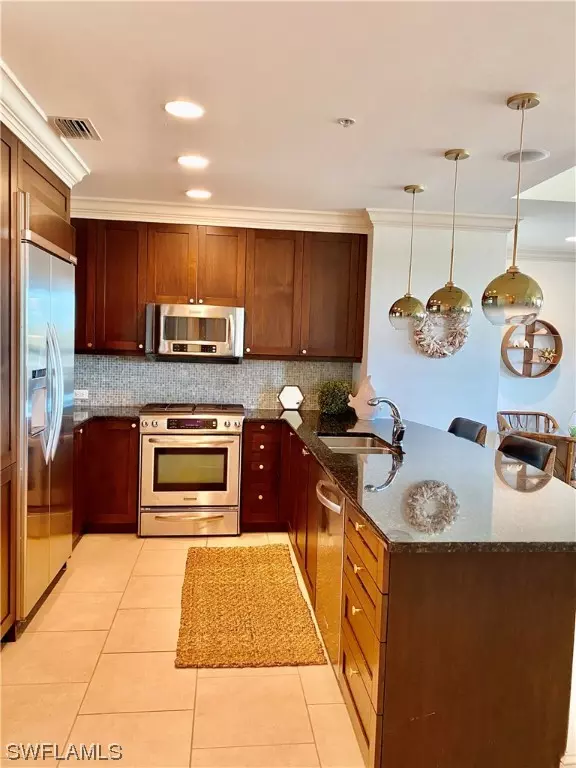$625,000
$629,000
0.6%For more information regarding the value of a property, please contact us for a free consultation.
2 Beds
2 Baths
1,436 SqFt
SOLD DATE : 06/30/2021
Key Details
Sold Price $625,000
Property Type Condo
Sub Type Condominium
Listing Status Sold
Purchase Type For Sale
Square Footage 1,436 sqft
Price per Sqft $435
Subdivision The Strada
MLS Listing ID 221013474
Sold Date 06/30/21
Style Other,Mid Rise
Bedrooms 2
Full Baths 2
Construction Status Resale
HOA Fees $933/qua
HOA Y/N Yes
Annual Recurring Fee 11200.0
Year Built 2008
Annual Tax Amount $5,382
Tax Year 2020
Lot Dimensions See Remarks
Property Description
Welcome to The Strada. The uptown destination where fantastic restaurants, upscale shopping, luxury salon services, high end furnishing store, a chocolatier, awesome coffee shop and even Whole Foods are steps away from your new 2 bedroom 2 full baths, 3rd floor amenities deck condominium. 1 covered and 1 uncovered space are securely positioned behind your gate and ample parking for all your guest's to visit. Just a 5-7 minute drive to the most popular beach in North Naples, Pelican Bay Community Park that has a playground, 8 lit har-tru tennis courts, walking trails, and a soccer field for all to enjoy. Let's not forget your spectacular rooftop lap pool, hot tub, fitness center, club house, fire pit and gas grill which are all located on your 3rd floor amenities deck. Unit 5311 is positioned right next to your elevator to add to your convenience. Sub Zero refrigerator, Kitchenaid Appliances, tile, carpeted bedrooms, freshly painted and new hardware and lighting. Large pets welcome with approval. Investor friendly with 30 day rentals up to 12 times per year make this the perfect get away or full time home.
Location
State FL
County Collier
Community Mercato
Area Na12 - N/O Vanderbilt Bch Rd W/O
Rooms
Bedroom Description 2.0
Interior
Interior Features Breakfast Bar, Built-in Features, Bathtub, Closet Cabinetry, High Speed Internet, Jetted Tub, Kitchen Island, Living/ Dining Room, Multiple Master Suites, Shower Only, Separate Shower, Walk- In Closet(s), Split Bedrooms
Heating Central, Electric
Cooling Central Air, Electric, Gas
Flooring Carpet, Vinyl
Furnishings Furnished
Fireplace No
Window Features Display Window(s),Transom Window(s),Impact Glass,Window Coverings
Appliance Dryer, Dishwasher, Freezer, Gas Cooktop, Disposal, Microwave, Refrigerator, Washer
Laundry Washer Hookup, Dryer Hookup
Exterior
Exterior Feature Fire Pit, Outdoor Grill, Storage
Parking Features Assigned, Attached, Covered, Underground, Garage, Two Spaces, Garage Door Opener
Garage Spaces 1.0
Garage Description 1.0
Pool Community
Community Features Elevator, Non- Gated, Shopping
Utilities Available Natural Gas Available
Amenities Available Business Center, Clubhouse, Dog Park, Fitness Center, Barbecue, Picnic Area, Pool, Spa/Hot Tub, Storage, Sidewalks
Waterfront Description None
Water Access Desc Assessment Paid
View Partial Buildings
Roof Type Built- Up, Flat
Porch Balcony
Garage Yes
Private Pool No
Building
Lot Description Zero Lot Line
Faces South
Story 7
Sewer Assessment Paid
Water Assessment Paid
Architectural Style Other, Mid Rise
Unit Floor 3
Structure Type Block,Concrete,Stucco
Construction Status Resale
Others
Pets Allowed Call, Conditional
HOA Fee Include Association Management,Cable TV,Internet,Irrigation Water,Legal/Accounting,Pest Control,Reserve Fund,Road Maintenance,Street Lights,Trash,Water
Senior Community No
Tax ID 74975000420
Ownership Condo
Security Features Security System,Secured Garage/Parking,Key Card Entry,Lobby Secured,Fire Sprinkler System,Smoke Detector(s)
Acceptable Financing All Financing Considered, Cash
Listing Terms All Financing Considered, Cash
Financing Conventional
Pets Allowed Call, Conditional
Read Less Info
Want to know what your home might be worth? Contact us for a FREE valuation!

Our team is ready to help you sell your home for the highest possible price ASAP
Bought with Premier Sotheby's International Realty
GET MORE INFORMATION

REALTORS®






