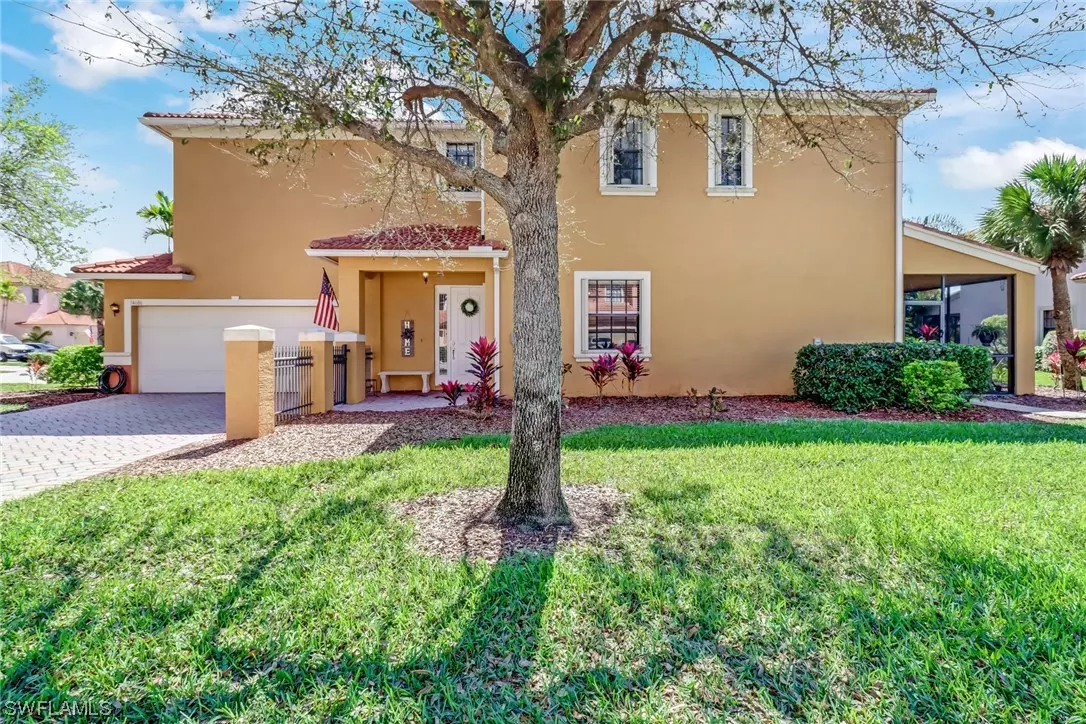$350,000
$350,000
For more information regarding the value of a property, please contact us for a free consultation.
3 Beds
3 Baths
2,276 SqFt
SOLD DATE : 04/12/2021
Key Details
Sold Price $350,000
Property Type Townhouse
Sub Type Townhouse
Listing Status Sold
Purchase Type For Sale
Square Footage 2,276 sqft
Price per Sqft $153
Subdivision Summit Place
MLS Listing ID 221014393
Sold Date 04/12/21
Style Other,Two Story
Bedrooms 3
Full Baths 2
Half Baths 1
Construction Status Resale
HOA Fees $332/qua
HOA Y/N Yes
Annual Recurring Fee 3992.0
Year Built 2004
Annual Tax Amount $2,580
Tax Year 2020
Lot Dimensions Appraiser
Property Description
Welcome to arguably the most upgraded home in Summit Place. Rarely available, largest floor plan, end-unit in Summit Place has been completely reimagined! The large kitchen boasts high-end stainless steel appliances, walk-in pantry, and breakfast bar. Huge master bath shower completely updated with gorgeous tile. Separate vanities and soaking tub add to the allure. Second master suite features dual vanities and a large walk-in closet. Custom room created on the first floor allows for a private office, craft room, homework area, or flex space! Bonus loft area is totally unique to this home. Beautiful real wood flooring throughout the second floor and stairs are complemented by the updated balusters and handrail. Oversized lanai. This home is a rare gem. Summit Place has incredible resort-like amenities and wonderful family events like frequent food truck nights and holiday parties. Monthly adult game nights like Bingo and Bunco build camaraderie amongst neighbors! Located within the requested Vineyards/Oakridge/Gulf Coast school zone; Vineyards Elementary has a dedicated bus just for the community! Low HOA fees include fiber optic cable and internet. Trucks and large pets welcome.
Location
State FL
County Collier
Community Summit Place
Area Na22 - S/O Immokalee 1, 2, 32, 95, 96, 97
Rooms
Bedroom Description 3.0
Interior
Interior Features Attic, Breakfast Bar, Bathtub, Family/ Dining Room, Living/ Dining Room, Multiple Master Suites, Pantry, Pull Down Attic Stairs, Separate Shower, Walk- In Pantry, Bar, Walk- In Closet(s), High Speed Internet, Home Office
Heating Central, Electric
Cooling Central Air, Ceiling Fan(s), Electric
Flooring Tile, Wood
Furnishings Unfurnished
Fireplace No
Window Features Double Hung,Sliding
Appliance Dryer, Dishwasher, Electric Cooktop, Disposal, Ice Maker, Microwave, Refrigerator, Self Cleaning Oven, Washer
Laundry Inside, Laundry Tub
Exterior
Exterior Feature Sprinkler/ Irrigation, Patio, Shutters Manual
Parking Features Attached, Driveway, Garage, Paved, Garage Door Opener
Garage Spaces 2.0
Garage Description 2.0
Pool Community
Community Features Gated, Street Lights
Utilities Available Underground Utilities
Amenities Available Basketball Court, Bike Storage, Clubhouse, Fitness Center, Barbecue, Picnic Area, Pier, Playground, Pool, Spa/Hot Tub, Sidewalks, Tennis Court(s), Trail(s)
Waterfront Description None
Water Access Desc Public
View Landscaped
Roof Type Tile
Porch Patio, Porch, Screened
Garage Yes
Private Pool No
Building
Lot Description Corner Lot, Sprinklers Automatic
Faces North
Story 2
Entry Level Two
Sewer Public Sewer
Water Public
Architectural Style Other, Two Story
Level or Stories Two
Unit Floor 1
Structure Type Block,Concrete,Stucco
Construction Status Resale
Schools
Elementary Schools Vineyards Elementary School
Middle Schools Oakridge Middle School
High Schools Gulf Coast High School
Others
Pets Allowed Call, Conditional
HOA Fee Include Association Management,Cable TV,Insurance,Internet,Irrigation Water,Legal/Accounting,Maintenance Grounds,Pest Control,Recreation Facilities,Reserve Fund,Road Maintenance,Street Lights,Security
Senior Community No
Tax ID 75115304024
Ownership Single Family
Security Features Gated with Guard,Security System,Smoke Detector(s)
Acceptable Financing All Financing Considered, Cash, FHA
Listing Terms All Financing Considered, Cash, FHA
Financing Other
Pets Allowed Call, Conditional
Read Less Info
Want to know what your home might be worth? Contact us for a FREE valuation!

Our team is ready to help you sell your home for the highest possible price ASAP
Bought with MVP Realty Associates LLC
GET MORE INFORMATION
REALTORS®






