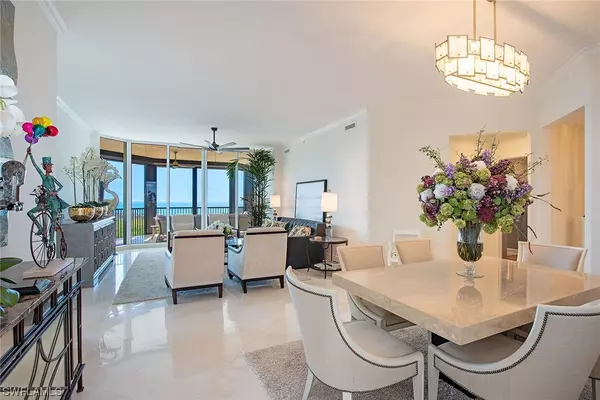$2,850,000
$2,850,000
For more information regarding the value of a property, please contact us for a free consultation.
3 Beds
3 Baths
2,800 SqFt
SOLD DATE : 04/12/2021
Key Details
Sold Price $2,850,000
Property Type Condo
Sub Type Condominium
Listing Status Sold
Purchase Type For Sale
Square Footage 2,800 sqft
Price per Sqft $1,017
Subdivision Toscana At Bay Colony
MLS Listing ID 221015108
Sold Date 04/12/21
Style High Rise
Bedrooms 3
Full Baths 3
Construction Status Resale
HOA Fees $199/ann
HOA Y/N Yes
Annual Recurring Fee 35787.0
Year Built 1999
Annual Tax Amount $21,938
Tax Year 2020
Lot Dimensions Builder
Property Description
Welcome to the completely remodeled and newly designed Toscana at Bay Colony. From entering the lobby to relaxing in the social room, the fresh and cohesive newness sets a tone for you and your guests to enjoy. Continuing up to residence 1701 on the secured elevator, you enter a wonderfully updated residence with views that cannot be matched. This end-unit floor plan encompasses 2,800 square feet of living area with 3 bedrooms and a family room off the kitchen. Two lanais offer gorgeous sunrise and sunset views. The home features 10-foot ceilings and was remodeled in 2017 with marble and wood floors, new kitchen cabinets, appliances and granite and a master bath with all new tile, jetted tub, cabinets and fixtures. Additionally, the hurricane shutter was replaced in 2020. Also included are two deeded parking spaces and an air-conditioned storage locker. All Bay Colony homeowners enjoy membership at the Bay Colony beach and tennis clubs along with all Pelican Bay has to offer.
Location
State FL
County Collier
Community Pelican Bay
Area Na04 - Pelican Bay Area
Rooms
Bedroom Description 3.0
Interior
Interior Features Breakfast Bar, Built-in Features, Breakfast Area, Bathtub, Closet Cabinetry, Dual Sinks, Entrance Foyer, Jetted Tub, Living/ Dining Room, Pantry, Separate Shower, Walk- In Closet(s), Split Bedrooms
Heating Central, Electric
Cooling Central Air, Electric
Flooring Carpet, Marble, Wood
Furnishings Unfurnished
Fireplace No
Window Features Display Window(s),Sliding,Window Coverings
Appliance Built-In Oven, Dishwasher, Electric Cooktop, Disposal, Ice Maker, Microwave, Refrigerator, Washer
Laundry Inside, Laundry Tub
Exterior
Exterior Feature Shutters Electric
Parking Features Assigned, Attached, Circular Driveway, Deeded, Underground, Electric Vehicle Charging Station(s), Garage, Guest, Two Spaces, Garage Door Opener
Garage Spaces 2.0
Garage Description 2.0
Pool Community
Community Features Gated, Street Lights
Utilities Available Underground Utilities
Amenities Available Beach Rights, Beach Access, Bike Storage, Clubhouse, Fitness Center, Guest Suites, Pool, Spa/Hot Tub, Storage, Tennis Court(s), Trash, Vehicle Wash Area
Waterfront Description None
View Y/N Yes
Water Access Desc Assessment Paid
View Bay, Gulf, Preserve
Roof Type Tile
Porch Balcony, Porch, Screened
Garage Yes
Private Pool No
Building
Lot Description Zero Lot Line
Faces Northeast
Story 1
Sewer Assessment Paid, Public Sewer
Water Assessment Paid
Architectural Style High Rise
Unit Floor 16
Structure Type Block,Concrete,Stucco
Construction Status Resale
Schools
Elementary Schools Sea Gate Elementary
Middle Schools Pine Ridge Middle School
High Schools Barron Collier High School
Others
Pets Allowed Call, Conditional
HOA Fee Include Association Management,Cable TV,Insurance,Irrigation Water,Legal/Accounting,Maintenance Grounds,Pest Control,Reserve Fund,Road Maintenance,Sewer,Street Lights,Water
Senior Community No
Tax ID 76930001161
Ownership Condo
Security Features Security Gate,Gated with Guard,Secured Garage/Parking,Gated Community,Lobby Secured,Security Guard,Elevator Secured,Fire Sprinkler System,Smoke Detector(s)
Acceptable Financing All Financing Considered, Cash
Listing Terms All Financing Considered, Cash
Financing Cash
Pets Allowed Call, Conditional
Read Less Info
Want to know what your home might be worth? Contact us for a FREE valuation!

Our team is ready to help you sell your home for the highest possible price ASAP
Bought with John R. Wood Properties
GET MORE INFORMATION
REALTORS®






