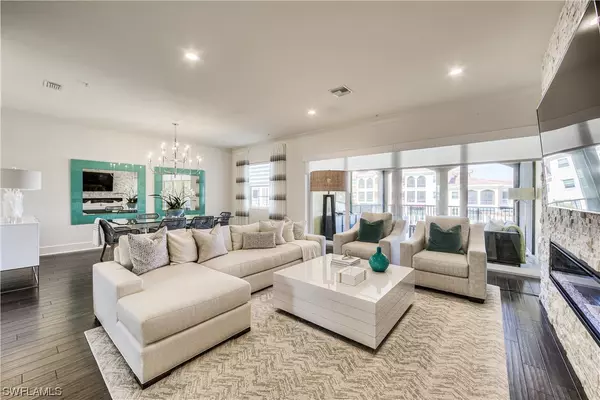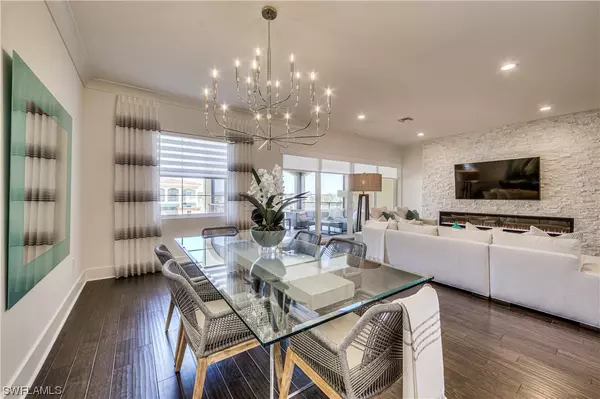$640,000
$649,000
1.4%For more information regarding the value of a property, please contact us for a free consultation.
2 Beds
3 Baths
2,206 SqFt
SOLD DATE : 05/07/2021
Key Details
Sold Price $640,000
Property Type Condo
Sub Type Condominium
Listing Status Sold
Purchase Type For Sale
Square Footage 2,206 sqft
Price per Sqft $290
Subdivision Genova
MLS Listing ID 221015528
Sold Date 05/07/21
Style Low Rise
Bedrooms 2
Full Baths 3
Construction Status Resale
HOA Fees $385/qua
HOA Y/N Yes
Annual Recurring Fee 9328.0
Year Built 2019
Annual Tax Amount $5,654
Tax Year 2020
Lot Dimensions Appraiser
Property Description
OPEN SUNDAY 1-4 & NEW PRICE Luxury, Lifestyle and Location can all be found at this beautiful "LIKE NEW" end, top 3rd floor unit in Genova. This Tursi model has the open expanded living and dining room option with 2 bedroom + den, 3 full baths, large screened lanai, master balcony, & attached 2 car garage by elevator. Custom feature wall with 8' linear electric fireplace and TV, elegant chandelier in dining room, and engineered wood floors in living areas. Kitchen boasts oversized island, quartz countertops, farmer's sink, 3 color backsplash, designer series cabinets, under cabinet lighting, Bosch appliances and wine cooler. Master features custom walk-in closets, fabulous shoe closet, bath with dual sinks, tandem walk-in shower and water closet. Custom built-in desk in den, window treatments, lighting, fans, dimmers, and decorative mirrors are all upgrades added to this unit. Enjoy all the amenities Genova has to offer including Italian Riviera style clubhouse, covered 25-meter lap pool, resort pool, fitness center and bocce courts. Club membership included in Master Assoc. fee, no equity fee, no CDD and no annual dues. Convenient to RSW Airport, shopping, dining, parks and beach.
Location
State FL
County Lee
Community Genova
Area Es02 - Estero
Rooms
Bedroom Description 2.0
Interior
Interior Features Breakfast Bar, Closet Cabinetry, Dual Sinks, Entrance Foyer, French Door(s)/ Atrium Door(s), Fireplace, Kitchen Island, Living/ Dining Room, Multiple Shower Heads, Custom Mirrors, Pantry, Split Bedrooms, Shower Only, Separate Shower, Cable T V, Walk- In Closet(s), High Speed Internet
Heating Central, Electric
Cooling Central Air, Ceiling Fan(s), Electric
Flooring Tile, Wood
Furnishings Unfurnished
Fireplace Yes
Window Features Impact Glass,Window Coverings
Appliance Dryer, Dishwasher, Electric Cooktop, Disposal, Ice Maker, Microwave, Refrigerator, Self Cleaning Oven, Washer
Laundry Inside, Laundry Tub
Exterior
Exterior Feature Security/ High Impact Doors, Patio, Storage
Parking Features Attached, Deeded, Underground, Garage, Guest, Garage Door Opener
Garage Spaces 2.0
Garage Description 2.0
Pool Community
Community Features Elevator, Gated
Utilities Available Underground Utilities
Amenities Available Bocce Court, Clubhouse, Fitness Center, Hobby Room, Pool, Sauna, Spa/Hot Tub, Storage, Sidewalks, Trash
Waterfront Description Lake
View Y/N Yes
Water Access Desc Public
View Lake
Roof Type Tile
Porch Patio, Porch, Screened
Garage Yes
Private Pool No
Building
Lot Description Zero Lot Line
Faces South
Story 1
Sewer Public Sewer
Water Public
Architectural Style Low Rise
Unit Floor 3
Structure Type Block,Concrete,Stucco
Construction Status Resale
Others
Pets Allowed Call, Conditional
HOA Fee Include Association Management,Cable TV,Insurance,Internet,Irrigation Water,Legal/Accounting,Maintenance Grounds,Pest Control,Reserve Fund,Sewer,Street Lights,Security,Trash
Senior Community No
Tax ID 34-46-25-E1-2200C.C301
Ownership Condo
Security Features Security Gate,Gated with Guard,Gated Community,Key Card Entry,Fire Sprinkler System,Smoke Detector(s)
Acceptable Financing All Financing Considered, Cash
Listing Terms All Financing Considered, Cash
Financing Conventional
Pets Allowed Call, Conditional
Read Less Info
Want to know what your home might be worth? Contact us for a FREE valuation!

Our team is ready to help you sell your home for the highest possible price ASAP
Bought with Premiere Plus Realty Co.
GET MORE INFORMATION
REALTORS®






