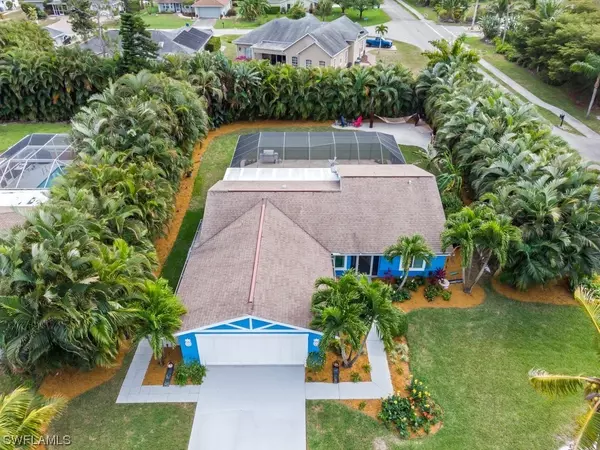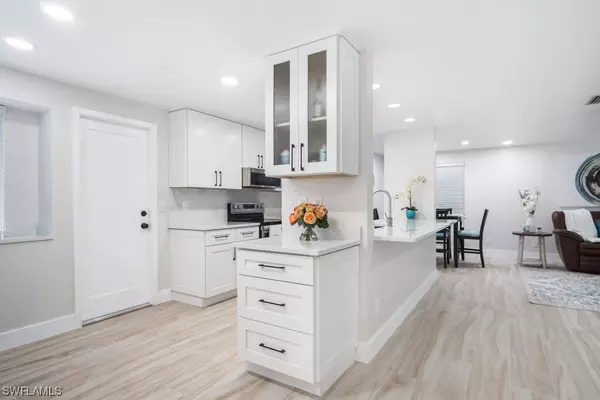$413,000
$415,000
0.5%For more information regarding the value of a property, please contact us for a free consultation.
3 Beds
2 Baths
1,292 SqFt
SOLD DATE : 04/29/2021
Key Details
Sold Price $413,000
Property Type Single Family Home
Sub Type Single Family Residence
Listing Status Sold
Purchase Type For Sale
Square Footage 1,292 sqft
Price per Sqft $319
Subdivision Fairway Estates
MLS Listing ID 221015854
Sold Date 04/29/21
Style Other,Ranch,One Story
Bedrooms 3
Full Baths 2
Construction Status Resale
HOA Fees $4/ann
HOA Y/N Yes
Annual Recurring Fee 50.0
Year Built 1984
Annual Tax Amount $1,493
Tax Year 2020
Lot Size 0.287 Acres
Acres 0.287
Lot Dimensions Appraiser
Property Description
Don't miss this TROPICAL OASIS nestled in the heart of Bonita Springs! This RENOVATED POOL HOME sits on an oversized corner lot surrounded by palm trees and tropical foliage. The chef's kitchen has soft-close white shaker cabinetry, beautiful quartz counters and new stainless-steel appliances. The home has porcelain wood plank tile throughout, and dimmable LED lighting. The light and bright main bedroom features custom contemporary wainscoting. Both bathrooms have been tastefully updated and include sleek, frameless glass shower doors. The home has all new interior doors, insulated IMPACT GLASS has been installed throughout, and the garage door is hurricane rated. The expansive backyard is an entertainer's paradise, with built-in hammocks, a sandy beach, and mature landscaping, illuminated by commercial grade LED landscape lighting. The exterior of the home has new paint and stucco (2018), the electrical panel is new, and the AC is 2018. Fairway Estates is a pet-friendly, non-gated community west of I-75 close to shopping, dining and the white sand beaches of Bonita Springs and North Naples.
Location
State FL
County Lee
Community Fairway Estates
Area Bn06 - North Bonita East Of Us41
Rooms
Bedroom Description 3.0
Interior
Interior Features Family/ Dining Room, Living/ Dining Room, Main Level Master, Pantry, Shower Only, Separate Shower
Heating Central, Electric
Cooling Central Air, Electric
Flooring Tile
Furnishings Partially
Fireplace No
Window Features Impact Glass
Appliance Dryer, Dishwasher, Electric Cooktop, Freezer, Disposal, Ice Maker, Microwave, Range, Refrigerator, Self Cleaning Oven, Washer
Exterior
Exterior Feature Fruit Trees, Security/ High Impact Doors
Parking Features Attached, Driveway, Garage, Paved, Garage Door Opener
Garage Spaces 2.0
Garage Description 2.0
Pool Concrete, In Ground
Community Features Non- Gated
Amenities Available None
Waterfront Description None
Water Access Desc Public
View Landscaped
Roof Type Shingle
Porch Porch, Screened
Garage Yes
Private Pool Yes
Building
Lot Description Corner Lot, Rectangular Lot
Faces North
Story 1
Sewer Public Sewer
Water Public
Architectural Style Other, Ranch, One Story
Structure Type Stucco,Wood Frame
Construction Status Resale
Schools
Elementary Schools School Choice
Middle Schools School Choice
High Schools School Choice
Others
Pets Allowed Yes
HOA Fee Include None
Senior Community No
Tax ID 14-47-25-B4-00400.0200
Ownership Single Family
Security Features None,Smoke Detector(s)
Acceptable Financing All Financing Considered, Cash, FHA, VA Loan
Listing Terms All Financing Considered, Cash, FHA, VA Loan
Financing Conventional
Pets Allowed Yes
Read Less Info
Want to know what your home might be worth? Contact us for a FREE valuation!

Our team is ready to help you sell your home for the highest possible price ASAP
Bought with EXP Realty LLC
GET MORE INFORMATION
REALTORS®






