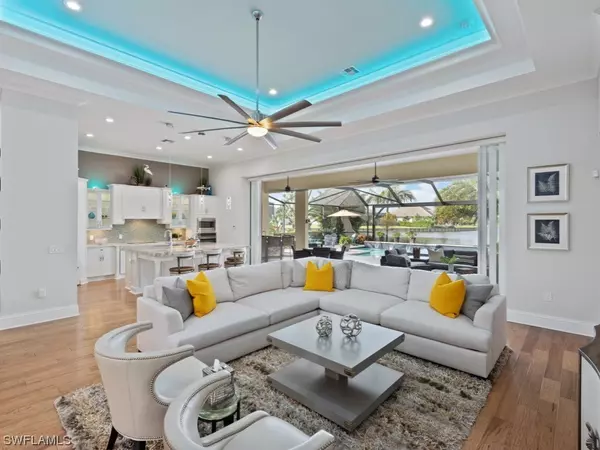$1,750,000
$1,750,000
For more information regarding the value of a property, please contact us for a free consultation.
3 Beds
5 Baths
2,817 SqFt
SOLD DATE : 04/21/2021
Key Details
Sold Price $1,750,000
Property Type Single Family Home
Sub Type Single Family Residence
Listing Status Sold
Purchase Type For Sale
Square Footage 2,817 sqft
Price per Sqft $621
Subdivision Isles Of Collier Preserve
MLS Listing ID 221019445
Sold Date 04/21/21
Style Ranch,One Story
Bedrooms 3
Full Baths 3
Half Baths 2
Construction Status Resale
HOA Fees $383/qua
HOA Y/N Yes
Annual Recurring Fee 4600.0
Year Built 2016
Annual Tax Amount $9,352
Tax Year 2020
Lot Size 10,890 Sqft
Acres 0.25
Lot Dimensions Builder
Property Description
HANDS DOWN THE BEST LAKE VIEW in the Isles of Collier! This magnificent boldly upgraded LIKE NEW home will take your breath away the moment you walk through the dramatic Foyer and Great Room through the wall of disappearing 10 ft high sliders to the expansive lanai with heated salt water pool and spa. Designer kitchen with massive double thick quartz island with generous seating for informal get togethers just steps away from custom outdoor kitchen with granite bar, grill, sink, spacious relaxation area with built in tv, cabana bed. 3 car garage with custom built-ins and metal epoxy floor. All all overlooking the picture frame panoramic view with sunsets you have waited long enough to enjoy. It's time to live the life you deserve!
Location
State FL
County Collier
Community Isles Of Collier Preserve
Area Na09 - South Naples Area
Rooms
Bedroom Description 3.0
Interior
Interior Features Attic, Breakfast Bar, Built-in Features, Bedroom on Main Level, Bathtub, Tray Ceiling(s), Closet Cabinetry, Separate/ Formal Dining Room, Dual Sinks, Kitchen Island, Multiple Shower Heads, Custom Mirrors, Pantry, Pull Down Attic Stairs, Separate Shower, Cable T V, Walk- In Pantry, Bar, Walk- In Closet(s), Wired for Sound, High Speed Internet
Heating Central, Electric
Cooling Central Air, Ceiling Fan(s), Electric
Flooring Tile
Furnishings Furnished
Fireplace No
Window Features Single Hung,Impact Glass,Window Coverings
Appliance Double Oven, Dryer, Dishwasher, Electric Cooktop, Freezer, Disposal, Indoor Grill, Ice Maker, Microwave, Refrigerator, Washer
Laundry Laundry Tub
Exterior
Exterior Feature Security/ High Impact Doors, Sprinkler/ Irrigation, Outdoor Grill, Outdoor Kitchen
Parking Features Attached, Driveway, Garage, Paved, Garage Door Opener
Garage Spaces 3.0
Garage Description 3.0
Pool Electric Heat, Heated, In Ground, Outside Bath Access, Screen Enclosure, Salt Water, Community
Community Features Gated, Tennis Court(s), Street Lights
Utilities Available Underground Utilities
Amenities Available Basketball Court, Bocce Court, Boat Ramp, Cabana, Clubhouse, Dog Park, Fitness Center, Pier, Pickleball, Park, Pool, Restaurant, Sauna, Sidewalks, Tennis Court(s), Trail(s)
Waterfront Description Lake
View Y/N Yes
Water Access Desc Public
View Lake, Water
Roof Type Tile
Accessibility Wheelchair Access
Porch Porch, Screened
Garage Yes
Private Pool Yes
Building
Lot Description Cul- De- Sac, Sprinklers Automatic
Faces East
Story 1
Sewer Public Sewer
Water Public
Architectural Style Ranch, One Story
Unit Floor 1
Structure Type Block,Metal Frame,Concrete,Stucco
Construction Status Resale
Schools
Elementary Schools Avalon Elementary
Middle Schools Manatee Middle School
High Schools Lely High School
Others
Pets Allowed Yes
HOA Fee Include Association Management,Irrigation Water,Legal/Accounting,Maintenance Grounds,Recreation Facilities,Street Lights
Senior Community No
Tax ID 52505034985
Ownership Single Family
Security Features Security Gate,Gated with Guard,Gated Community,Security System,Smoke Detector(s)
Acceptable Financing All Financing Considered, Cash
Listing Terms All Financing Considered, Cash
Financing Cash
Pets Allowed Yes
Read Less Info
Want to know what your home might be worth? Contact us for a FREE valuation!

Our team is ready to help you sell your home for the highest possible price ASAP
Bought with Sellstate on 5th
GET MORE INFORMATION
REALTORS®






