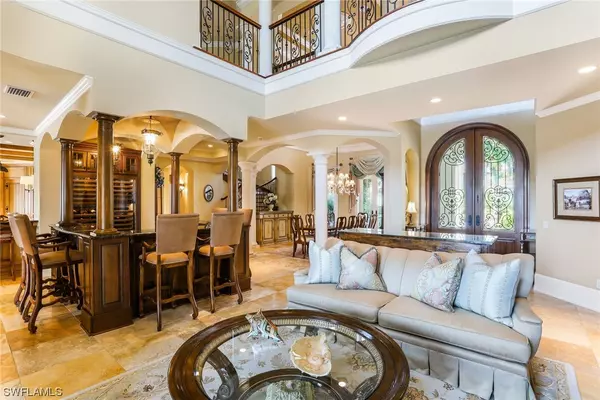$6,450,000
$6,750,000
4.4%For more information regarding the value of a property, please contact us for a free consultation.
4 Beds
6 Baths
5,461 SqFt
SOLD DATE : 05/20/2021
Key Details
Sold Price $6,450,000
Property Type Single Family Home
Sub Type Single Family Residence
Listing Status Sold
Purchase Type For Sale
Square Footage 5,461 sqft
Price per Sqft $1,181
Subdivision Park Shore
MLS Listing ID 221021588
Sold Date 05/20/21
Style Two Story
Bedrooms 4
Full Baths 5
Half Baths 1
Construction Status Resale
HOA Y/N No
Year Built 2008
Annual Tax Amount $30,060
Tax Year 2020
Lot Size 0.300 Acres
Acres 0.3
Lot Dimensions See Remarks
Property Description
Located on one of the most beautiful streets in Park Shore, this captivating residence with long water views and a southern exposure, is situated on Venetian Bay in close proximity to the beach and Venetian Village. The spectacular light-filled home with high ceilings flows gracefully from one engaging space to another. The great room floor plan was designed with entertaining in mind. An impressive bar, formal and informal dining, and living spaces provide an open concept. Numerous glass doors lead out to a generous covered lanai with an impressive grill station and pool area. The interior living spaces blend harmoniously with exterior spaces and the surrounding vegetation. The kitchen will please even the most discerning chef with custom cabinetry, top-of-the-line appliances, island seating, and plenty of counter space. The first-floor retreat offers a spa-like bath, two walk-in closets, and a dramatic view of the bay. On the second level, a spacious family room and three additional guest suites offer comfortable and private space for family and friends. A tropical setting with long water views, this home lives like a sublime waterfront resort and is a MUST SEE!
Location
State FL
County Collier
Community Park Shore
Area Na05 - Seagate Dr To Golf Dr
Rooms
Bedroom Description 4.0
Interior
Interior Features Wet Bar, Breakfast Bar, Bidet, Built-in Features, Bathtub, Tray Ceiling(s), Cathedral Ceiling(s), Coffered Ceiling(s), Separate/ Formal Dining Room, Dual Sinks, Eat-in Kitchen, French Door(s)/ Atrium Door(s), Fireplace, High Ceilings, Jetted Tub, Kitchen Island, Main Level Master, Pantry, Separate Shower, Walk- In Pantry, Bar
Heating Central, Electric
Cooling Central Air, Ceiling Fan(s), Electric
Flooring Carpet, Tile, Wood
Fireplaces Type Outside
Equipment Generator
Furnishings Unfurnished
Fireplace Yes
Window Features Impact Glass,Window Coverings
Appliance Built-In Oven, Dryer, Dishwasher, Freezer, Gas Cooktop, Disposal, Microwave, Refrigerator, Separate Ice Machine, Tankless Water Heater, Wine Cooler, Warming Drawer, Washer
Laundry Inside, Laundry Tub
Exterior
Exterior Feature Outdoor Grill, Outdoor Kitchen, Outdoor Shower, Gas Grill
Parking Features Attached, Circular Driveway, Garage, Garage Door Opener
Garage Spaces 3.0
Garage Description 3.0
Pool Gas Heat, Heated, In Ground, Outside Bath Access
Community Features Boat Facilities, Non- Gated
Utilities Available Natural Gas Available
Amenities Available None
Waterfront Description Bay Access
View Y/N Yes
Water Access Desc Public
View Bay
Roof Type Built- Up, Flat, Tile
Porch Balcony, Open, Porch, Screened
Garage Yes
Private Pool Yes
Building
Lot Description See Remarks
Faces North
Story 2
Entry Level Two
Sewer Public Sewer
Water Public
Architectural Style Two Story
Level or Stories Two
Unit Floor 1
Structure Type Block,Concrete,Stucco,Wood Frame
Construction Status Resale
Others
Pets Allowed Yes
HOA Fee Include None
Senior Community No
Tax ID 16050320009
Ownership Single Family
Security Features See Remarks
Acceptable Financing All Financing Considered, Cash
Listing Terms All Financing Considered, Cash
Financing Cash
Pets Allowed Yes
Read Less Info
Want to know what your home might be worth? Contact us for a FREE valuation!

Our team is ready to help you sell your home for the highest possible price ASAP
Bought with William Raveis Real Estate
GET MORE INFORMATION
REALTORS®






