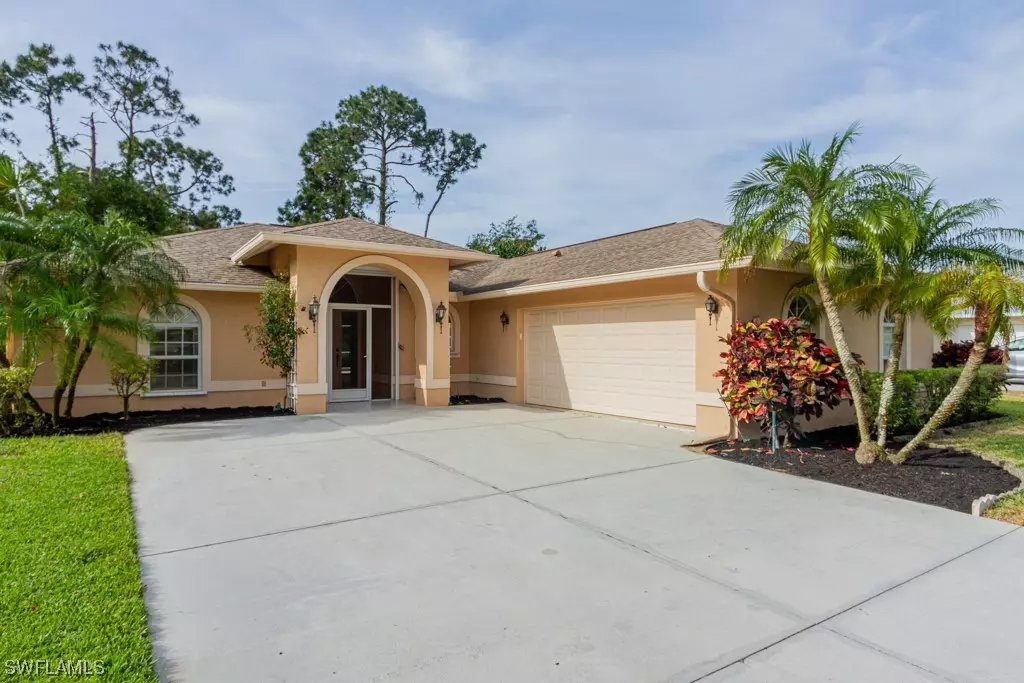$512,000
$520,000
1.5%For more information regarding the value of a property, please contact us for a free consultation.
3 Beds
3 Baths
1,613 SqFt
SOLD DATE : 05/14/2021
Key Details
Sold Price $512,000
Property Type Single Family Home
Sub Type Single Family Residence
Listing Status Sold
Purchase Type For Sale
Square Footage 1,613 sqft
Price per Sqft $317
Subdivision Heritage Pines
MLS Listing ID 221023114
Sold Date 05/14/21
Style Ranch,One Story
Bedrooms 3
Full Baths 2
Half Baths 1
Construction Status Resale
HOA Fees $4/ann
HOA Y/N Yes
Annual Recurring Fee 50.0
Year Built 1992
Annual Tax Amount $1,988
Tax Year 2020
Lot Size 10,890 Sqft
Acres 0.25
Lot Dimensions Appraiser
Property Description
West of I-75 - 4.8 miles to Wiggins Pass Beach. Great area at the end of a quiet cul-de-sac! Heritage Pines is a 14 lot area on the east side of Willoughby Acres and is close to everything including the best of North Naples schools, shopping, beaches and airport. Open floor plan with tile throughout. Interior was just freshly painted, deep cleaned and pressure washed. Oversized 2 car side load garage with plenty of storage. In ground solar heated pool with pool bath and outdoor shower. Electric and manual shutters to protect your investment.
Location
State FL
County Collier
Community Heritage Pines
Area Na11 - N/O Immokalee Rd W/O 75
Rooms
Bedroom Description 3.0
Interior
Interior Features Breakfast Bar, Bidet, Built-in Features, Bathtub, Jetted Tub, Living/ Dining Room, Pantry, Separate Shower, Cable T V, Walk- In Closet(s), Split Bedrooms
Heating Central, Electric
Cooling Central Air, Ceiling Fan(s), Electric
Flooring Tile
Furnishings Unfurnished
Fireplace No
Window Features Single Hung,Sliding
Appliance Dryer, Dishwasher, Freezer, Microwave, Refrigerator, Self Cleaning Oven, Washer
Laundry Inside, Laundry Tub
Exterior
Exterior Feature Sprinkler/ Irrigation, Outdoor Shower, Shutters Electric, Shutters Manual
Parking Features Attached, Driveway, Garage, Paved, Two Spaces, Garage Door Opener
Garage Spaces 2.0
Garage Description 2.0
Pool Concrete, Heated, In Ground, Pool Equipment, Solar Heat
Community Features Non- Gated, Street Lights
Amenities Available Sidewalks
Waterfront Description None
View Y/N Yes
Water Access Desc Public
View Landscaped, Preserve
Roof Type Shingle
Porch Porch, Screened
Garage Yes
Private Pool Yes
Building
Lot Description Cul- De- Sac, Sprinklers Manual
Faces North
Story 1
Sewer Public Sewer
Water Public
Architectural Style Ranch, One Story
Unit Floor 1
Structure Type Block,Concrete,Stucco
Construction Status Resale
Schools
Elementary Schools Veterans Memorial
Middle Schools North Naples Middle School
High Schools Gulf Coast High School
Others
Pets Allowed Yes
HOA Fee Include None
Senior Community No
Tax ID 49670000802
Ownership Single Family
Security Features None,Smoke Detector(s)
Acceptable Financing All Financing Considered, Cash
Listing Terms All Financing Considered, Cash
Financing Conventional
Pets Allowed Yes
Read Less Info
Want to know what your home might be worth? Contact us for a FREE valuation!

Our team is ready to help you sell your home for the highest possible price ASAP
Bought with Coldwell Banker Realty
GET MORE INFORMATION
REALTORS®






