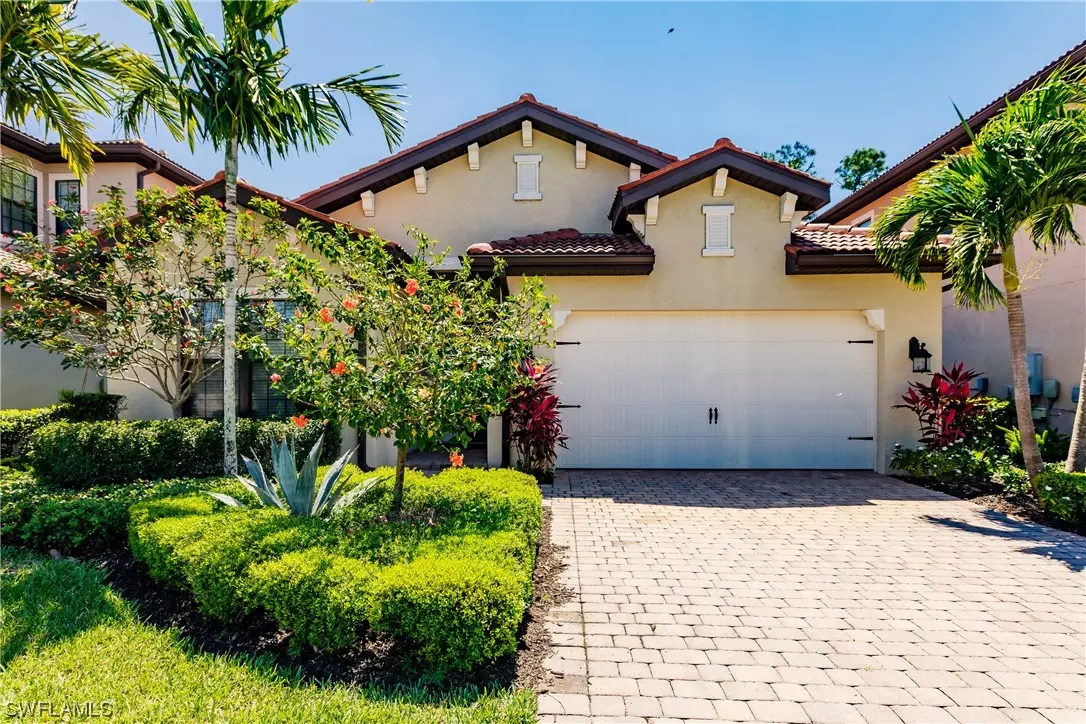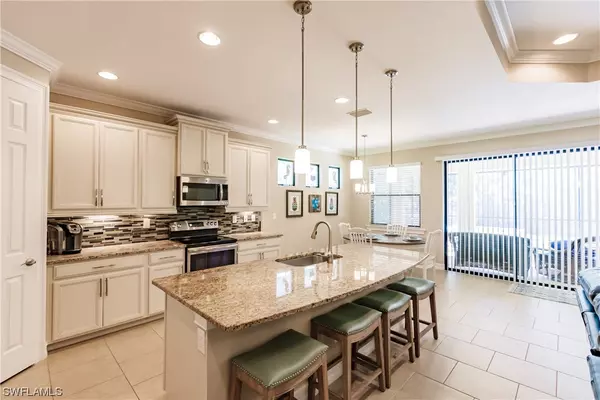$550,000
$524,900
4.8%For more information regarding the value of a property, please contact us for a free consultation.
3 Beds
4 Baths
2,438 SqFt
SOLD DATE : 05/10/2021
Key Details
Sold Price $550,000
Property Type Single Family Home
Sub Type Single Family Residence
Listing Status Sold
Purchase Type For Sale
Square Footage 2,438 sqft
Price per Sqft $225
Subdivision Tuscany Pointe
MLS Listing ID 221025338
Sold Date 05/10/21
Style Ranch,One Story
Bedrooms 3
Full Baths 3
Half Baths 1
Construction Status Resale
HOA Fees $203/qua
HOA Y/N Yes
Annual Recurring Fee 2444.0
Year Built 2015
Annual Tax Amount $4,652
Tax Year 2020
Lot Size 7,405 Sqft
Acres 0.17
Lot Dimensions See Remarks
Property Description
Own this beautiful 2015 built 3 Bedroom + den, 3.5 Bath, 2 Car Garage, Pool and Spa home in the beautiful and centrally located North Naples Community, Tuscany Pointe. Featuring a spacious single Story floor plan with a den and formal dining room, open social areas, neutral décor and many luxury upgrades. Paved walkway, driveway, patio and lanai. Tile roof and double paned E-glass. Granite countertops throughout, 42" kitchen cabinets in a off white finish with gorgeous glass and stone backsplash and stainless steel appliances. Laundry room cabinets, tray ceilings, crown molding, 8 foot doors and recessed lighting. Upgraded tile in the social areas, carpet in the bedrooms and wood in the den. All bathrooms have granite countertops and cabinets in a off white finish with upgraded ceramic tile. Enjoy the outdoors in privacy in your very own heated swimming pool with a spa and its own pool bath that views the serene upgraded landscaped garden in front of the beautiful forever preserve behind the home.
Location
State FL
County Collier
Community Tuscany Pointe
Area Na31 - E/O Collier Blvd N/O Vanderbilt
Rooms
Bedroom Description 3.0
Interior
Interior Features Pantry, See Remarks, Cable T V, Walk- In Closet(s), Split Bedrooms
Heating Central, Electric
Cooling Central Air, Ceiling Fan(s), Electric
Flooring Carpet, Tile, Wood
Furnishings Unfurnished
Fireplace No
Window Features Other
Appliance Dryer, Dishwasher, Disposal, Microwave, Range, Refrigerator
Laundry Inside
Exterior
Exterior Feature Sprinkler/ Irrigation, Shutters Manual
Parking Features Attached, Garage, Garage Door Opener
Garage Spaces 2.0
Garage Description 2.0
Pool In Ground
Community Features Gated, Street Lights
Amenities Available Sidewalks
Waterfront Description None
View Y/N Yes
Water Access Desc Public
View Preserve
Roof Type Shingle
Porch Porch, Screened
Garage Yes
Private Pool Yes
Building
Lot Description Rectangular Lot, Sprinklers Automatic
Faces North
Story 1
Sewer Public Sewer
Water Public
Architectural Style Ranch, One Story
Structure Type Block,Concrete,Stucco
Construction Status Resale
Schools
Elementary Schools Big Cypress Elementary School
Middle Schools Oakridge Middle School
High Schools Gulf Coast High School
Others
Pets Allowed Call, Conditional
HOA Fee Include See Remarks
Senior Community No
Tax ID 78536001563
Ownership Single Family
Security Features Smoke Detector(s)
Acceptable Financing All Financing Considered, Cash, FHA, See Remarks, VA Loan
Listing Terms All Financing Considered, Cash, FHA, See Remarks, VA Loan
Financing Cash
Pets Allowed Call, Conditional
Read Less Info
Want to know what your home might be worth? Contact us for a FREE valuation!

Our team is ready to help you sell your home for the highest possible price ASAP
Bought with Gulf Coast International Prop
GET MORE INFORMATION

REALTORS®






