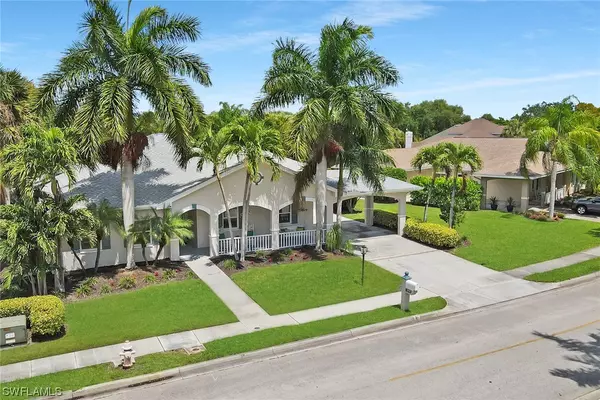$528,000
$525,000
0.6%For more information regarding the value of a property, please contact us for a free consultation.
3 Beds
3 Baths
2,346 SqFt
SOLD DATE : 06/02/2021
Key Details
Sold Price $528,000
Property Type Single Family Home
Sub Type Single Family Residence
Listing Status Sold
Purchase Type For Sale
Square Footage 2,346 sqft
Price per Sqft $225
Subdivision Mcgregor Reserve
MLS Listing ID 221028000
Sold Date 06/02/21
Style Ranch,One Story
Bedrooms 3
Full Baths 3
Construction Status Resale
HOA Y/N Yes
Year Built 1997
Annual Tax Amount $4,209
Tax Year 2020
Lot Size 0.263 Acres
Acres 0.263
Lot Dimensions Appraiser
Property Description
Move right into the exclusive community of McGregor Reserve in this COMPLETELY renovated single family home located within Fort Myers' Historic River District. This open floorpan, 3BR + Den/3BA home blends charm and contemporary styling for a truly unique look. Quality upgrades and decorator touches abound, from the solid wood floors and recessed lighting to tastefully painted interiors and crown molding. Lots of natural light and an open floor design plan create feeling of spaciousness as soon as you enter the home. Interior upgrades include plantation shutters, custom shelving in master closets and pantry, new A/C ducts, and built-in desk in the office/den. Exterior enhancements include NEW ROOF and gutters, IMPACT WINDOWS AND DOORS, fresh paint, and upgraded irrigation and landscaping. The kitchen and baths have all been modernized to quality standards. Relax and enjoy the outdoors from either the home's adorable front porch or the spacious back patio and private fenced-in yard with room for a pool. Featuring an eclectic architectural mix of homes and mahogany-tree-lined streets, the exceptional community is close to shopping, dining, and the beautiful Caloosahatchee River.
Location
State FL
County Lee
Community Mcgregor Reserve
Area Fm02 - Fort Myers Area
Rooms
Bedroom Description 3.0
Interior
Interior Features Breakfast Bar, Built-in Features, Eat-in Kitchen, Living/ Dining Room, Main Level Master, Pantry, Tub Shower, Cable T V, Split Bedrooms
Heating Central, Electric
Cooling Central Air, Electric
Flooring Tile
Furnishings Unfurnished
Fireplace No
Window Features Impact Glass
Appliance Dryer, Dishwasher, Disposal, Microwave, Range, Refrigerator, Washer
Exterior
Exterior Feature Security/ High Impact Doors, Sprinkler/ Irrigation
Parking Features Attached, Garage, Attached Carport, Garage Door Opener
Garage Spaces 2.0
Carport Spaces 2
Garage Description 2.0
Pool Community
Community Features Gated
Amenities Available Clubhouse, Dog Park, Pool
Waterfront Description None
Water Access Desc Public
View Landscaped
Roof Type Shingle
Porch Open, Porch
Garage Yes
Private Pool No
Building
Lot Description Rectangular Lot, Sprinklers Automatic
Faces Southwest
Story 1
Sewer Public Sewer
Water Public
Architectural Style Ranch, One Story
Unit Floor 1
Structure Type Block,Concrete,Stucco
Construction Status Resale
Schools
Elementary Schools School Choice
Middle Schools School Choice
High Schools School Choice
Others
Pets Allowed Yes
HOA Fee Include Reserve Fund,Security
Senior Community No
Tax ID 35-44-24-P4-02600.0800
Ownership Single Family
Acceptable Financing All Financing Considered, Cash
Listing Terms All Financing Considered, Cash
Financing Conventional
Pets Allowed Yes
Read Less Info
Want to know what your home might be worth? Contact us for a FREE valuation!

Our team is ready to help you sell your home for the highest possible price ASAP
Bought with Palm Paradise Real Estate
GET MORE INFORMATION
REALTORS®






