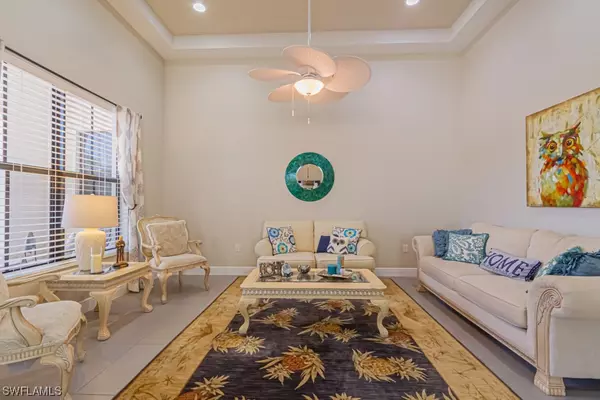$578,000
$574,800
0.6%For more information regarding the value of a property, please contact us for a free consultation.
4 Beds
3 Baths
2,867 SqFt
SOLD DATE : 06/21/2021
Key Details
Sold Price $578,000
Property Type Single Family Home
Sub Type Single Family Residence
Listing Status Sold
Purchase Type For Sale
Square Footage 2,867 sqft
Price per Sqft $201
Subdivision Maple Ridge
MLS Listing ID 221030063
Sold Date 06/21/21
Style Ranch,One Story
Bedrooms 4
Full Baths 3
Construction Status Resale
HOA Fees $60/qua
HOA Y/N Yes
Annual Recurring Fee 2288.0
Year Built 2014
Annual Tax Amount $6,145
Tax Year 2020
Lot Size 8,712 Sqft
Acres 0.2
Lot Dimensions Appraiser
Property Description
Fabulous, long lake views from this terrific 4 BR, 3 BA Capistrano estate-size home on a premium lot in Phase 1 of Maple Ridge with Phase 1 perks! Paver driveway with plenty of parking, 28' screened-in front entryway and foyer. 13' ceilings, a formal Dining Room and Living Room, and an open floor plan with a Family Room and spacious kitchen beyond. The kitchen has granite counters, European-style contemporary cabinetry with 42” upper cabinets & an island, stainless steel appliances, an eating area, Breakfast bar & walk in pantry. The Main bedroom is a spacious retreat with two walk-in closets, bathroom with dual vanities, soaking tub and huge shower with rain head. The Guest Wing offers 3 guest rooms and a Den/Flex area. The oversized, screened in lanai has travertine tiles, a 27'+ x 10' covered area and multiple areas for dining and lounging, all overlooking the terrific solar (and electric) heated salt water pool and SPA, LED lighting with programmable color themes, App Control, and the views of one of the largest lakes in Ave Maria. A SW exposure means beautiful sunsets. Your custom, mature gardens ensure your peace, tranquility and superb privacy. Furniture is negotiable.
Location
State FL
County Collier
Community Ave Maria
Area Na36 - Immokalee Area
Rooms
Bedroom Description 4.0
Interior
Interior Features Breakfast Bar, Built-in Features, Bathtub, Closet Cabinetry, Separate/ Formal Dining Room, Dual Sinks, Entrance Foyer, Eat-in Kitchen, High Ceilings, Kitchen Island, Pantry, Separate Shower, Cable T V, Walk- In Pantry, Walk- In Closet(s), High Speed Internet, Split Bedrooms
Heating Central, Electric
Cooling Central Air, Ceiling Fan(s), Electric
Flooring Carpet, Tile
Furnishings Furnished
Fireplace No
Window Features Single Hung,Sliding,Window Coverings
Appliance Dryer, Dishwasher, Disposal, Ice Maker, Microwave, Range, Refrigerator, Self Cleaning Oven, Washer
Laundry Inside, Laundry Tub
Exterior
Exterior Feature Sprinkler/ Irrigation, Shutters Manual
Parking Features Attached, Garage, Paved, Garage Door Opener
Garage Spaces 2.0
Garage Description 2.0
Pool Concrete, Electric Heat, Heated, In Ground, Pool Equipment, Solar Heat, Salt Water, Community
Community Features Non- Gated, Shopping
Utilities Available Underground Utilities
Amenities Available Basketball Court, Bocce Court, Clubhouse, Dog Park, Fitness Center, Hobby Room, Barbecue, Picnic Area, Playground, Pickleball, Park, Pool, Restaurant, Spa/Hot Tub, Sidewalks, Tennis Court(s), Trail(s)
Waterfront Description Lake
View Y/N Yes
Water Access Desc Public
View Lake
Roof Type Tile
Porch Porch, Screened
Garage Yes
Private Pool Yes
Building
Lot Description Rectangular Lot, Sprinklers Automatic
Faces Northeast
Story 1
Sewer Public Sewer
Water Public
Architectural Style Ranch, One Story
Unit Floor 1
Structure Type Block,Concrete,Stucco
Construction Status Resale
Schools
Elementary Schools Estates Elem School
Middle Schools Corkscrew Middle School
High Schools Palmetto Ridge High School
Others
Pets Allowed Call, Conditional
HOA Fee Include Association Management,Internet,Recreation Facilities,Reserve Fund,Road Maintenance,Street Lights
Senior Community No
Tax ID 56530000485
Ownership Single Family
Security Features Security System Owned,Security System,Smoke Detector(s)
Acceptable Financing All Financing Considered, Cash
Listing Terms All Financing Considered, Cash
Financing Cash
Pets Allowed Call, Conditional
Read Less Info
Want to know what your home might be worth? Contact us for a FREE valuation!

Our team is ready to help you sell your home for the highest possible price ASAP
Bought with Redfin Corporation
GET MORE INFORMATION
REALTORS®






