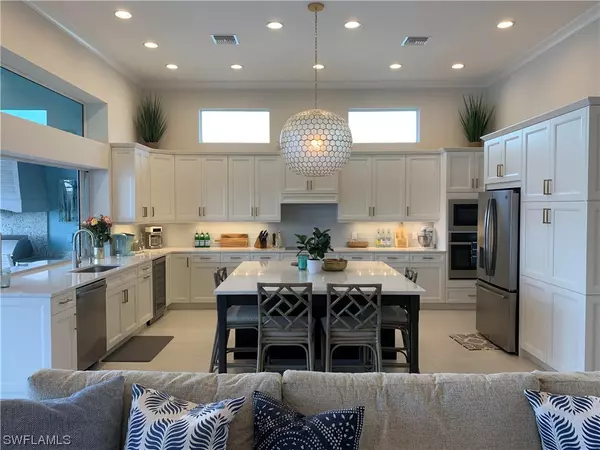$2,000,000
$1,799,000
11.2%For more information regarding the value of a property, please contact us for a free consultation.
3 Beds
3 Baths
2,963 SqFt
SOLD DATE : 06/01/2021
Key Details
Sold Price $2,000,000
Property Type Single Family Home
Sub Type Single Family Residence
Listing Status Sold
Purchase Type For Sale
Square Footage 2,963 sqft
Price per Sqft $674
Subdivision Isles Of Collier Preserve
MLS Listing ID 221033595
Sold Date 06/01/21
Style Florida
Bedrooms 3
Full Baths 3
Construction Status Resale
HOA Fees $370/qua
HOA Y/N Yes
Annual Recurring Fee 4448.0
Year Built 2020
Annual Tax Amount $1,801
Tax Year 2020
Lot Size 10,018 Sqft
Acres 0.23
Lot Dimensions Builder
Property Description
Completed in 2020, the Award-winning Jasmine Grande in the acclaimed Isles of Collier Preserve can now be yours. Beautifully appointed and move in ready gracious 3 bedroom/3bath/den home. The WOW happens as soon as you open the door to the 14' soaring ceilings. Your eyes carry across the large open family room through the 10' sliding glass doors, out over the glistening pool to the sparkling lake view. Designer touches abound this home with custom wall papered walls, high end light fixtures, window treatments, shutters, custom moldings in dedicated office/den and shiplapped exterior TV wall. What makes this home extraordinary is the pocketing sliding doors and the pocketing window in the kitchen which opens the back of the home adjoining the inside and outside living areas. The gourmet kitchen is spectacular with a large island for prep or dining and opens to the living room. Perfect for entertaining. Live the Naples lifestyle relaxing in your large pool/spa or grilling on the outdoor kitchen. The lifestyle continues with the endless amenities; pickleball/tennis/bocce/resort & lap pool/ walking trails/fitness, etc. Enjoy a great meal at the private Overlook Bar & Grill.
Location
State FL
County Collier
Community Isles Of Collier Preserve
Area Na09 - South Naples Area
Rooms
Bedroom Description 3.0
Interior
Interior Features Bathtub, Coffered Ceiling(s), Separate/ Formal Dining Room, Dual Sinks, Kitchen Island, Separate Shower, Cable T V, Walk- In Closet(s), High Speed Internet, Split Bedrooms
Heating Central, Electric
Cooling Central Air, Ceiling Fan(s), Electric
Flooring Carpet, Tile
Furnishings Partially
Fireplace No
Window Features Impact Glass
Appliance Dishwasher, Electric Cooktop, Freezer, Disposal, Microwave, Refrigerator, Trash Compactor, Wine Cooler
Laundry Laundry Tub
Exterior
Exterior Feature Security/ High Impact Doors, Sprinkler/ Irrigation, Outdoor Kitchen
Parking Features Attached, Garage, Two Spaces
Garage Spaces 2.0
Garage Description 2.0
Pool Electric Heat, Heated, In Ground, Community, Pool/ Spa Combo
Community Features Gated, Tennis Court(s), Street Lights
Utilities Available Underground Utilities
Amenities Available Basketball Court, Bocce Court, Clubhouse, Dog Park, Fitness Center, Library, Pier, Pickleball, Pool, Restaurant, Sauna, Spa/Hot Tub, Sidewalks, Tennis Court(s), Trail(s)
Waterfront Description Lake
View Y/N Yes
Water Access Desc Public
View Lake
Roof Type Tile
Garage Yes
Private Pool Yes
Building
Lot Description Rectangular Lot, Sprinklers Automatic
Faces Southeast
Story 1
Sewer Public Sewer
Water Public
Architectural Style Florida
Unit Floor 1
Structure Type Block,Concrete,Stucco
Construction Status Resale
Schools
Elementary Schools Avalon Elementary
Middle Schools Manatee Middle School
High Schools Lely High School
Others
Pets Allowed Yes
HOA Fee Include Association Management,Irrigation Water,Legal/Accounting,Maintenance Grounds,Road Maintenance,Street Lights,Trash
Senior Community No
Tax ID 52505041127
Ownership Single Family
Security Features Security Gate,Gated with Guard,Gated Community,Security System,Smoke Detector(s)
Acceptable Financing Contract
Listing Terms Contract
Financing Cash
Pets Allowed Yes
Read Less Info
Want to know what your home might be worth? Contact us for a FREE valuation!

Our team is ready to help you sell your home for the highest possible price ASAP
Bought with Amerivest Realty
GET MORE INFORMATION
REALTORS®






