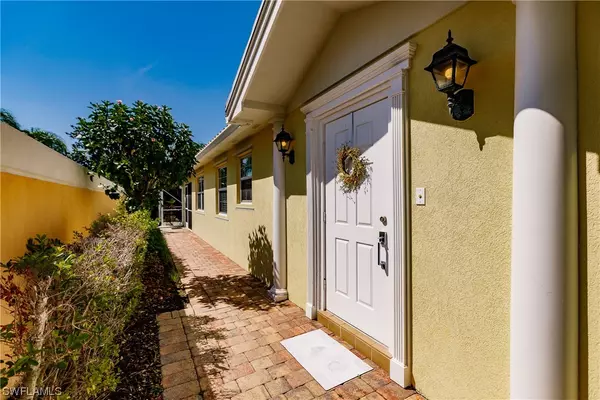$410,000
$399,000
2.8%For more information regarding the value of a property, please contact us for a free consultation.
2 Beds
2 Baths
1,534 SqFt
SOLD DATE : 07/16/2021
Key Details
Sold Price $410,000
Property Type Single Family Home
Sub Type Attached
Listing Status Sold
Purchase Type For Sale
Square Footage 1,534 sqft
Price per Sqft $267
Subdivision Village Walk Of Bonita Springs
MLS Listing ID 221034004
Sold Date 07/16/21
Style Duplex
Bedrooms 2
Full Baths 2
Construction Status Resale
HOA Fees $344/qua
HOA Y/N Yes
Annual Recurring Fee 4128.0
Year Built 2006
Annual Tax Amount $3,990
Tax Year 2020
Lot Size 4,878 Sqft
Acres 0.112
Lot Dimensions Appraiser
Property Description
This light and bright 2BD/2BA Capri villa pool home with two car attached garage in Village Walk of Bonita Springs is now available. Very private location on a small block tucked away in the back corner of the community. This property features tile throughout the main living area and a vaulted ceiling. Large built in wall unit in living room. This property has been very well maintained by the owners and has been recently been power washed and had the roof cleaned. The pool is serviced weekly and AC service is completed every six months. Water heater was installed in 2015 and has recently been drained/flushed. Orkin is also contracted for preventative care every three months. Water supply lines under sinks changed to metal braided to lower insurance rates. Alarm was installed on windows/doors and also includes temperature sensor for extra safety. AC has UV light to help reduce/eliminate allergens/viruses. Enjoy resort style living with great amenities including a large heated pool, lap pool, restaurant, salon, tennis, pickle ball and bocce courts, fitness center, gas station, car wash and much more. 24 hour manned gate. Great location close to Fort Myers and Naples.
Location
State FL
County Lee
Community Village Walk Of Bonita Springs
Area Bn12 - East Of I-75 South Of Cit
Rooms
Bedroom Description 2.0
Interior
Interior Features Attic, Breakfast Bar, Dual Sinks, Family/ Dining Room, Living/ Dining Room, Pantry, Pull Down Attic Stairs, Shower Only, Separate Shower, Vaulted Ceiling(s), Walk- In Closet(s), Central Vacuum, High Speed Internet, Split Bedrooms
Heating Central, Electric
Cooling Central Air, Ceiling Fan(s), Electric
Flooring Carpet, Tile
Furnishings Unfurnished
Fireplace No
Window Features Single Hung,Window Coverings
Appliance Dryer, Dishwasher, Disposal, Ice Maker, Microwave, Range, Refrigerator, Washer
Laundry Inside, Laundry Tub
Exterior
Exterior Feature Sprinkler/ Irrigation, Shutters Manual
Parking Features Attached, Driveway, Garage, Paved, Garage Door Opener
Garage Spaces 2.0
Garage Description 2.0
Pool In Ground, Screen Enclosure, Community
Community Features Gated, Street Lights
Amenities Available Basketball Court, Bocce Court, Clubhouse, Fitness Center, Library, Playground, Pickleball, Pool, Restaurant, Sidewalks, Tennis Court(s), Trail(s), Vehicle Wash Area
Waterfront Description None
Water Access Desc Public
View Landscaped
Roof Type Tile
Porch Porch, Screened
Garage Yes
Private Pool Yes
Building
Lot Description Rectangular Lot, Sprinklers Automatic
Faces Southeast
Story 1
Sewer Public Sewer
Water Public
Architectural Style Duplex
Unit Floor 1
Structure Type Concrete,Stucco
Construction Status Resale
Others
Pets Allowed Yes
HOA Fee Include Association Management,Cable TV,Internet,Legal/Accounting,Maintenance Grounds,Recreation Facilities,Reserve Fund
Senior Community No
Tax ID 03-48-26-B3-01100.5200
Ownership Single Family
Security Features Security System,Smoke Detector(s)
Acceptable Financing All Financing Considered, Cash
Listing Terms All Financing Considered, Cash
Financing Conventional
Pets Allowed Yes
Read Less Info
Want to know what your home might be worth? Contact us for a FREE valuation!

Our team is ready to help you sell your home for the highest possible price ASAP
Bought with Premier Sotheby's International Realty
GET MORE INFORMATION

REALTORS®






