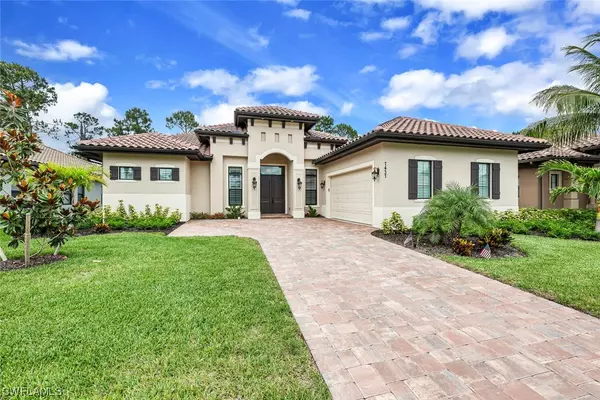$850,000
$850,000
For more information regarding the value of a property, please contact us for a free consultation.
3 Beds
3 Baths
2,397 SqFt
SOLD DATE : 06/28/2021
Key Details
Sold Price $850,000
Property Type Single Family Home
Sub Type Single Family Residence
Listing Status Sold
Purchase Type For Sale
Square Footage 2,397 sqft
Price per Sqft $354
Subdivision Black Bear Ridge
MLS Listing ID 221037923
Sold Date 06/28/21
Style Ranch,One Story
Bedrooms 3
Full Baths 3
Construction Status Resale
HOA Fees $440/qua
HOA Y/N No
Annual Recurring Fee 5288.0
Year Built 2020
Annual Tax Amount $316
Tax Year 2020
Lot Size 10,454 Sqft
Acres 0.24
Lot Dimensions Plans
Property Description
H2539 - Newest house in Black Bear Ridge. Just completed in 2020. Built with today's buyer in mind, this house features an open floor plan with wood-look planked Italian tile throughout the house and coffered ceilings. The kitchen has a large island with quartz counters, Bosch appliances including an induction cooktop, vented hood, and an abundance of cabinets and drawers. The salt water pool overlooks a protected preserve. The lanai features travertine pavers and reaches the width of the house. Looking for storage? You'll find it here. Black Bear Ridge is a hidden gem of 100 single family homes on oversized lots that are tucked away, yet close to everything.
Location
State FL
County Collier
Community Black Bear Ridge
Area Na22 - S/O Immokalee 1, 2, 32, 95, 96, 97
Rooms
Bedroom Description 3.0
Interior
Interior Features Wet Bar, Breakfast Bar, Bathtub, Dual Sinks, Living/ Dining Room, Pantry, Separate Shower, Cable T V, Walk- In Closet(s)
Heating Central, Electric
Cooling Central Air, Ceiling Fan(s), Electric
Flooring Tile
Furnishings Unfurnished
Fireplace No
Window Features Single Hung,Sliding,Impact Glass,Window Coverings
Appliance Dishwasher, Disposal, Microwave, Range, Refrigerator, Washer
Laundry Inside
Exterior
Exterior Feature Security/ High Impact Doors, Sprinkler/ Irrigation
Parking Features Attached, Garage, Garage Door Opener
Garage Spaces 2.0
Garage Description 2.0
Pool Electric Heat, Heated, Salt Water, Community
Community Features Gated, Street Lights
Utilities Available Underground Utilities
Amenities Available Clubhouse, Fitness Center, Pool, Sidewalks
Waterfront Description None
View Y/N Yes
Water Access Desc Public
View Preserve
Roof Type Tile
Porch Porch, Screened
Garage Yes
Private Pool Yes
Building
Lot Description Rectangular Lot, Sprinklers Automatic
Faces South
Story 1
Sewer Public Sewer
Water Public
Architectural Style Ranch, One Story
Unit Floor 1
Structure Type Block,Concrete,Stucco
Construction Status Resale
Schools
Elementary Schools Vineyards Elementary School
Middle Schools Oakridge Middle School
High Schools Gulf Coast High School
Others
Pets Allowed Call, Conditional
HOA Fee Include Association Management,Cable TV,Internet,Legal/Accounting,Maintenance Grounds,Reserve Fund
Senior Community No
Tax ID 24200402028
Ownership Single Family
Security Features Smoke Detector(s)
Acceptable Financing All Financing Considered, Cash
Listing Terms All Financing Considered, Cash
Financing Cash
Pets Allowed Call, Conditional
Read Less Info
Want to know what your home might be worth? Contact us for a FREE valuation!

Our team is ready to help you sell your home for the highest possible price ASAP
Bought with John R. Wood Properties
GET MORE INFORMATION
REALTORS®






