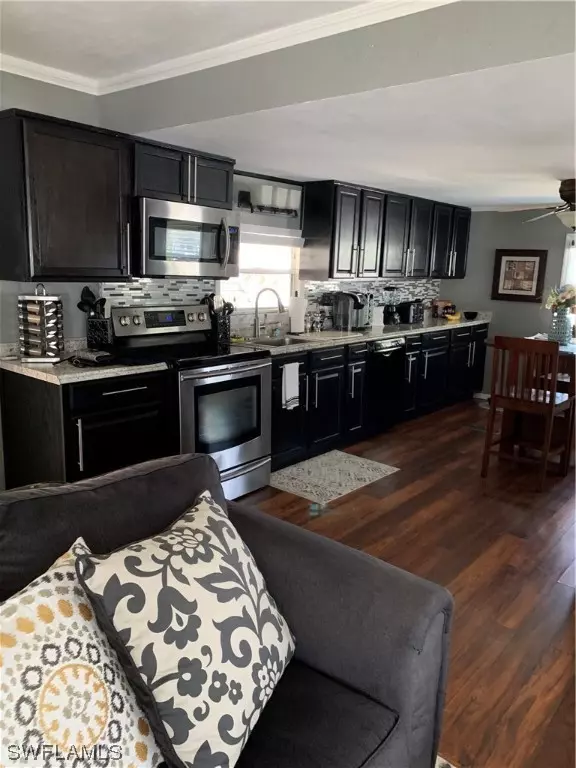$205,000
$224,900
8.8%For more information regarding the value of a property, please contact us for a free consultation.
2 Beds
2 Baths
1,467 SqFt
SOLD DATE : 08/26/2021
Key Details
Sold Price $205,000
Property Type Manufactured Home
Sub Type Manufactured Home
Listing Status Sold
Purchase Type For Sale
Square Footage 1,467 sqft
Price per Sqft $139
Subdivision Bayside Estates
MLS Listing ID 221042098
Sold Date 08/26/21
Style Ranch,One Story,Manufactured Home
Bedrooms 2
Full Baths 2
Construction Status Resale
HOA Fees $158/qua
HOA Y/N Yes
Annual Recurring Fee 1900.0
Year Built 1970
Annual Tax Amount $958
Tax Year 2020
Lot Size 4,791 Sqft
Acres 0.11
Lot Dimensions Appraiser
Property Description
Simply spectacular… This 2 bed 2 bath home shows better than a model… Open, spacious breathtaking eat in kitchen with lots of cabinets, counterspace, tile backsplash, wood laminate floors throughout, open living room and dining room, two lovely bedrooms with beautifully renovated bathrooms… Large storage room, laundry, new windows throughout, hurricane Bahama shutters/awnings, ceiling fans, Facebook, up to date six floor throughout, chair rail, crown molding, carport, covered patio and rear paver sun patio, beautifully landscaped This home is a show place at such an affordable price to live in this friendly, active community just skip to the pool, all the amenities here tennis, pickle ball, shuffleboard, freshly painted clubhouse just A short drive, bike or walk to the beach you will love living the Florida lifestyle here--
Location
State FL
County Lee
Community Bayside Estates
Area Fm12 - Fort Myers Area
Rooms
Bedroom Description 2.0
Interior
Interior Features Bedroom on Main Level, Eat-in Kitchen, Family/ Dining Room, Living/ Dining Room, Other, Pantry, Shower Only, Separate Shower, High Speed Internet
Heating Central, Electric
Cooling Central Air, Electric
Flooring Laminate
Furnishings Unfurnished
Fireplace No
Window Features Single Hung,Shutters
Appliance Dryer, Dishwasher, Freezer, Ice Maker, Microwave, Range, Refrigerator, Self Cleaning Oven, Washer
Exterior
Parking Features Covered, Driveway, Paved, Attached Carport
Carport Spaces 1
Pool Community
Community Features Street Lights
Utilities Available Underground Utilities
Amenities Available Bocce Court, Boat Dock, Clubhouse, Fitness Center, Hobby Room, Library, Pickleball, Pool, Shuffleboard Court, Sidewalks, Tennis Court(s)
Waterfront Description None
Water Access Desc Public
View Landscaped
Roof Type Metal
Present Use Manufactured Home
Garage No
Private Pool No
Building
Lot Description Rectangular Lot
Faces North
Story 1
Sewer Public Sewer
Water Public
Architectural Style Ranch, One Story, Manufactured Home
Unit Floor 1
Structure Type Manufactured,Vinyl Siding
Construction Status Resale
Others
Pets Allowed Call, Conditional
HOA Fee Include Association Management,Internet,Maintenance Grounds,Recreation Facilities,Sewer,Trash,Water
Senior Community Yes
Tax ID 07-46-24-02-0000C.0150
Ownership Single Family
Security Features None
Acceptable Financing Cash
Listing Terms Cash
Financing Cash
Pets Allowed Call, Conditional
Read Less Info
Want to know what your home might be worth? Contact us for a FREE valuation!

Our team is ready to help you sell your home for the highest possible price ASAP
Bought with Premiere Plus Realty Co
GET MORE INFORMATION

REALTORS®






