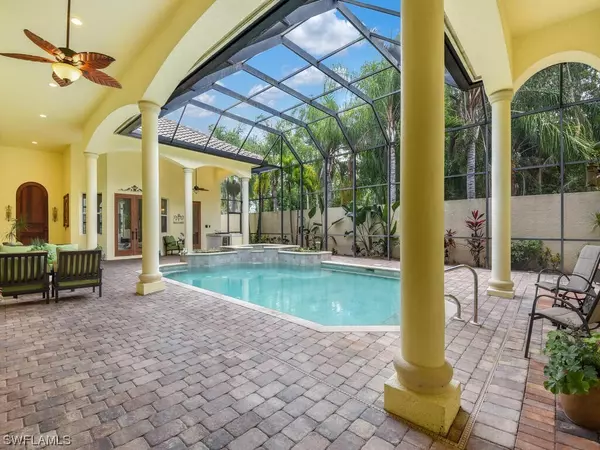$1,250,000
$1,299,000
3.8%For more information regarding the value of a property, please contact us for a free consultation.
4 Beds
4 Baths
3,075 SqFt
SOLD DATE : 11/01/2021
Key Details
Sold Price $1,250,000
Property Type Single Family Home
Sub Type Single Family Residence
Listing Status Sold
Purchase Type For Sale
Square Footage 3,075 sqft
Price per Sqft $406
Subdivision Logan Woods
MLS Listing ID 221043299
Sold Date 11/01/21
Style Courtyard,Ranch,One Story
Bedrooms 4
Full Baths 4
Construction Status Resale
HOA Y/N Yes
Year Built 2003
Annual Tax Amount $4,680
Tax Year 2020
Lot Size 2.590 Acres
Acres 2.59
Lot Dimensions Appraiser
Property Description
Pristine Logan Woods estate home! Enjoy the lifestyle of this beautiful courtyard pool home. As you enter through the front door into the private courtyard you are greeted by the pool and spa with extensive outdoor lanai space perfect for entertaining. The 1 bedroom 1 bathroom cabana is also accessed from the courtyard, perfect for guests or additional living space. Large sliders on the main living space allow for true indoor/outdoor living experience. The home features a 3 car garage, large master suite and open plan living space. All this on a gorgeous 2.5 acre lot just 5.5 miles to the beach and with easy access to I75, Physicians Regional Hospital, grocery stores and much more.
Location
State FL
County Collier
Community Logan Woods
Area Na23 - S/O Pine Ridge Rd W/O 951
Rooms
Bedroom Description 4.0
Interior
Interior Features Breakfast Bar, Built-in Features, Bathtub, Separate/ Formal Dining Room, Dual Sinks, Family/ Dining Room, French Door(s)/ Atrium Door(s), Kitchen Island, Living/ Dining Room, Separate Shower, Cable T V, Vaulted Ceiling(s), Walk- In Closet(s), Split Bedrooms
Heating Central, Electric
Cooling Central Air, Ceiling Fan(s), Electric
Flooring Tile, Wood
Furnishings Unfurnished
Fireplace No
Window Features Single Hung,Sliding,TransumWindows,Window Coverings
Appliance Built-In Oven, Dryer, Dishwasher, Electric Cooktop, Freezer, Disposal, Microwave, Refrigerator, Water Purifier, Washer, Water Softener
Laundry Inside, Laundry Tub
Exterior
Exterior Feature Courtyard, Sprinkler/ Irrigation, Privacy Wall
Parking Features Attached, Driveway, Garage, Paved, Garage Door Opener
Garage Spaces 3.0
Garage Description 3.0
Pool Concrete, Electric Heat, Heated, In Ground, Screen Enclosure, Pool/ Spa Combo
Community Features Non- Gated
Waterfront Description None
Water Access Desc Well
View Landscaped, Trees/ Woods
Roof Type Tile
Porch Porch, Screened
Garage Yes
Private Pool Yes
Building
Lot Description Oversized Lot, Sprinklers Automatic
Faces South
Story 1
Sewer Septic Tank
Water Well
Architectural Style Courtyard, Ranch, One Story
Structure Type Block,Concrete,Stucco
Construction Status Resale
Schools
Elementary Schools Vineyards Elementary School
Middle Schools Oakridge Middle School
High Schools Naples High School
Others
Pets Allowed Yes
HOA Fee Include None
Senior Community No
Tax ID 38339520100
Ownership Single Family
Security Features Security System,Smoke Detector(s)
Acceptable Financing All Financing Considered, Cash
Listing Terms All Financing Considered, Cash
Financing Conventional
Pets Allowed Yes
Read Less Info
Want to know what your home might be worth? Contact us for a FREE valuation!

Our team is ready to help you sell your home for the highest possible price ASAP
Bought with John R Wood Properties
GET MORE INFORMATION
REALTORS®






