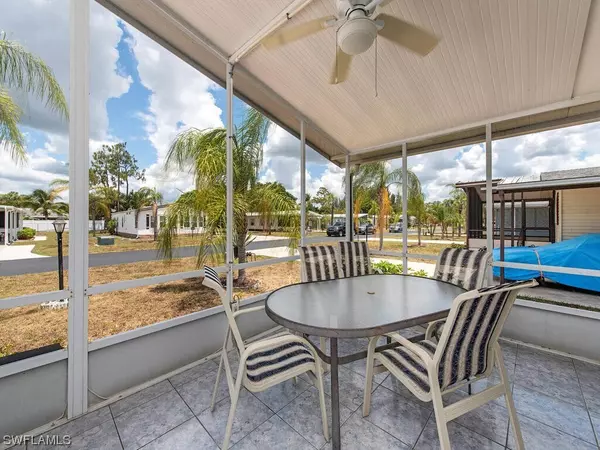$167,000
$169,900
1.7%For more information regarding the value of a property, please contact us for a free consultation.
2 Beds
2 Baths
918 SqFt
SOLD DATE : 07/15/2021
Key Details
Sold Price $167,000
Property Type Manufactured Home
Sub Type Manufactured Home
Listing Status Sold
Purchase Type For Sale
Square Footage 918 sqft
Price per Sqft $181
Subdivision St. James Village
MLS Listing ID 221044276
Sold Date 07/15/21
Style Other,Ranch,One Story,Manufactured Home
Bedrooms 2
Full Baths 2
Construction Status Resale
HOA Fees $88/mo
HOA Y/N Yes
Annual Recurring Fee 1056.0
Year Built 1990
Annual Tax Amount $1,045
Tax Year 2020
Lot Size 5,270 Sqft
Acres 0.121
Lot Dimensions Appraiser
Property Description
Located in the heart of Olde Bonita is St. James Village, a 55+ community in Southwest Florida. Beautifully maintained 2BED & 2BATH (double-wide size) home has many new upgrades. Large living room, kitchen with newer appliances, dining room, screened in lanai (Florida room), attached laundry/storage/work room, oversized driveway & carport. Very comfortable & easy living AND Turnkey. You only need groceries & a toothbrush. Everything, down to the spoons, is already here. Purchase includes a Co-Op ownership share in Bonita St. James Village. Monthly HOA fees are only $88 and covers the community pool, spa, community center, trash, lawn maintenance (mowing, edging, & tree maintenance), roads, and a fenced storage area. Upgrades include, new overhead lights & ceiling fans, popcorn removed & textured ceiling installed, new double hung double pain windows, newer central A/C, heavy duty tie downs! Just minutes away from the best merchant areas of Bonita Beach, the post office, all flavors of dining & shopping. Restrictions: one resident must be age 55 or above, the other aged 45 or above. 118 homes in community. Leasing w/ restrictions. Pets w/ restrictions. On-site management.
Location
State FL
County Lee
Community St. James Village
Area Bn10 - East Of Old 41 South Of S
Rooms
Bedroom Description 2.0
Interior
Interior Features Built-in Features, Separate/ Formal Dining Room, Eat-in Kitchen, High Speed Internet, Custom Mirrors, Pantry, See Remarks, Tub Shower, Cable T V, Split Bedrooms, Workshop
Heating Central, Electric
Cooling Central Air, Electric
Flooring Carpet, See Remarks, Tile, Wood
Equipment Satellite Dish
Furnishings Furnished
Fireplace No
Window Features Double Hung,Thermal Windows,Impact Glass,Window Coverings
Appliance Dryer, Dishwasher, Electric Cooktop, Freezer, Disposal, Ice Maker, Microwave, Refrigerator, Washer, Humidifier
Laundry In Garage
Exterior
Exterior Feature Shutters Manual
Parking Features Common, Driveway, Paved, Attached Carport
Carport Spaces 1
Pool Community
Community Features Non- Gated, Street Lights
Utilities Available Underground Utilities
Amenities Available Business Center, Clubhouse, Barbecue, Picnic Area, Pool, Shuffleboard Court, Spa/Hot Tub, See Remarks, Sidewalks
Waterfront Description None
Water Access Desc Public
Roof Type Metal, Rolled/ Hot Mop
Present Use Manufactured Home
Porch Porch, Screened
Garage No
Private Pool No
Building
Lot Description Oversized Lot
Faces North
Story 1
Sewer Public Sewer
Water Public
Architectural Style Other, Ranch, One Story, Manufactured Home
Structure Type Aluminum Siding,Brick,Manufactured
Construction Status Resale
Others
Pets Allowed Call, Conditional
HOA Fee Include Association Management,Irrigation Water,Legal/Accounting,Maintenance Grounds,Road Maintenance,Sewer,Street Lights,See Remarks
Senior Community No
Tax ID 26-47-25-B1-01500.1280
Ownership Co- Op
Security Features None,Smoke Detector(s)
Acceptable Financing Contract
Listing Terms Contract
Financing Cash
Pets Allowed Call, Conditional
Read Less Info
Want to know what your home might be worth? Contact us for a FREE valuation!

Our team is ready to help you sell your home for the highest possible price ASAP
Bought with John R. Wood Properties
GET MORE INFORMATION
REALTORS®






