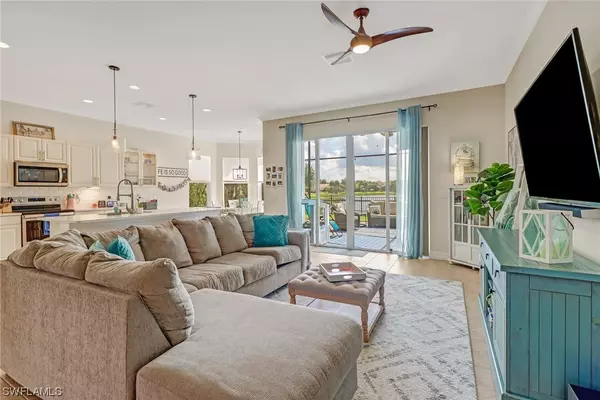$620,000
$599,000
3.5%For more information regarding the value of a property, please contact us for a free consultation.
4 Beds
3 Baths
2,440 SqFt
SOLD DATE : 08/23/2021
Key Details
Sold Price $620,000
Property Type Single Family Home
Sub Type Single Family Residence
Listing Status Sold
Purchase Type For Sale
Square Footage 2,440 sqft
Price per Sqft $254
Subdivision Saturnia Lakes
MLS Listing ID 221047323
Sold Date 08/23/21
Style Ranch,One Story
Bedrooms 4
Full Baths 3
Construction Status Resale
HOA Fees $466/qua
HOA Y/N Yes
Annual Recurring Fee 5600.0
Year Built 2004
Annual Tax Amount $4,118
Tax Year 2020
Lot Size 6,098 Sqft
Acres 0.14
Lot Dimensions Appraiser
Property Description
Exquisitely designed Canary model has been updated just over a year ago with brand new roof, stainless steel appliances, new A/C & painted from top to bottom, inside and out! The home directly opens up to an expansive living and dining room seamlessly flowing into the kitchen. The kitchen and all 3 bathrooms have been updated with quartz countertops and newer flooring in the bedrooms. This home has one of the best lake views in the Community with eastern rear exposure! This elegant home offers 4 generous sized bedrooms, 3 bathrooms, 2 separate living areas, 2-car garage and ample storage throughout; a carefully thought-out floor plan, perfect for entertaining. Unrivaled facilities including: tennis courts, a resort-style pool, a lap pool, and a gym. Located in an “A” rated school district, this house is the perfect place to call ‘home' for a family seeking superlative education. HOA fees include a 24/7 manned security gate, Cable TV, Internet, phone, alarm monitoring security and world-class clubhouse.
Location
State FL
County Collier
Community Saturnia Lakes
Area Na22 - S/O Immokalee 1, 2, 32, 95, 96, 97
Rooms
Bedroom Description 4.0
Interior
Interior Features Breakfast Bar, Built-in Features, Bathtub, Separate/ Formal Dining Room, Dual Sinks, Entrance Foyer, High Ceilings, Kitchen Island, Pantry, Separate Shower, Cable T V, Walk- In Closet(s), High Speed Internet, Split Bedrooms
Heating Central, Electric
Cooling Central Air, Ceiling Fan(s), Electric
Flooring Laminate, Tile
Furnishings Unfurnished
Fireplace No
Window Features Single Hung,Sliding
Appliance Cooktop, Dryer, Dishwasher, Electric Cooktop, Ice Maker, Microwave, Refrigerator, Washer
Laundry Inside
Exterior
Exterior Feature Fence, Sprinkler/ Irrigation, Room For Pool, Shutters Manual
Parking Features Assigned, Attached, Driveway, Garage, Paved, Two Spaces, Garage Door Opener
Garage Spaces 2.0
Garage Description 2.0
Pool Community
Community Features Gated, Street Lights
Utilities Available Underground Utilities
Amenities Available Basketball Court, Business Center, Clubhouse, Dog Park, Fitness Center, Playground, Park, Pool, Putting Green(s), Sauna, Spa/Hot Tub, Sidewalks, Tennis Court(s), Trail(s)
Waterfront Description Lake
View Y/N Yes
Water Access Desc Public
View Lake
Roof Type Tile
Porch Porch, Screened
Garage Yes
Private Pool No
Building
Lot Description See Remarks, Sprinklers Automatic
Faces West
Story 1
Sewer Public Sewer
Water Public
Architectural Style Ranch, One Story
Unit Floor 1
Structure Type Block,Concrete,Stucco
Construction Status Resale
Schools
Elementary Schools Laurel Oak Elementary School
Middle Schools Oakridge Middle School
High Schools Gulf Coast High School
Others
Pets Allowed Yes
HOA Fee Include Association Management,Cable TV,Internet,Irrigation Water,Legal/Accounting,Maintenance Grounds,Pest Control,Recreation Facilities,Road Maintenance,Street Lights,Security,Trash
Senior Community No
Tax ID 72650012667
Ownership Single Family
Security Features Gated with Guard,Secured Garage/Parking,Security Guard,Smoke Detector(s)
Acceptable Financing All Financing Considered, Cash
Listing Terms All Financing Considered, Cash
Financing Cash
Pets Allowed Yes
Read Less Info
Want to know what your home might be worth? Contact us for a FREE valuation!

Our team is ready to help you sell your home for the highest possible price ASAP
Bought with Local Real Estate LLC
GET MORE INFORMATION
REALTORS®






