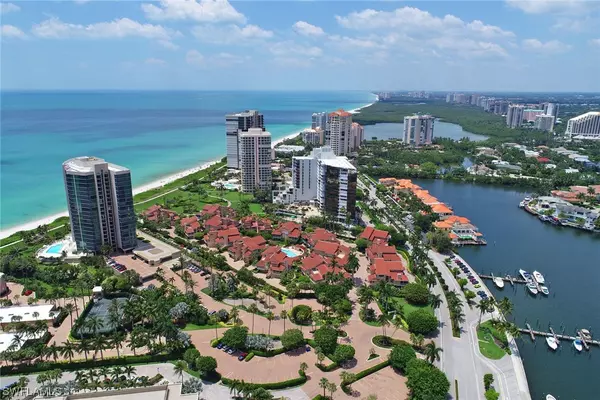$1,700,000
$1,799,000
5.5%For more information regarding the value of a property, please contact us for a free consultation.
2 Beds
2 Baths
1,536 SqFt
SOLD DATE : 09/30/2021
Key Details
Sold Price $1,700,000
Property Type Condo
Sub Type Condominium
Listing Status Sold
Purchase Type For Sale
Square Footage 1,536 sqft
Price per Sqft $1,106
Subdivision Vistas At Park Shore
MLS Listing ID 221049623
Sold Date 09/30/21
Style Contemporary,High Rise
Bedrooms 2
Full Baths 2
Construction Status Resale
HOA Fees $1,550/qua
HOA Y/N Yes
Annual Recurring Fee 18600.0
Year Built 1990
Annual Tax Amount $10,793
Tax Year 2019
Lot Dimensions Appraiser
Property Description
LUXURY 12TH FLOOR BEACHFRONT CONDO!!! RENOVATED - TURNKEY FURNISHED!!! Gorgeous hi-rise building on the Beach of PRESTIGIOUS Park Shore... 2 Bed 2 Bath condo with a split bedroom/2 master suite floor plan. King Bed in the main Master and 2 Twin Beds in the Guest Bedroom, each bedroom has Hunter Douglas accordion shades on the lanai doors...Master has 2 walk in closets and a linen closet, guest bedroom has one walk in closet and it's OWN SEPARATE LANAI! Upgrades include ELECTRIC HURRICANE SHUTTERS ON ALL SLIDERS, faux wood tile flooring throughout, granite counter-tops in kitchen and quartz in the baths ~ showers completely renovated, stainless kitchen appliances and more! The Vistas at Park Shore is close to shopping, dining and entertainment at the UPSCALE Villages at Venetian Bay & Artis of Naples... Its central location provides easy access to all including Waterside Shops, Mercato and the newly renovated Pavilion shopping centers in North Naples as well as Elegant 5th Avenue & 3rd Street Downtown! RENTED JANUARY 15-APRIL 15, 2022 ~ GROSS INCOME $36,000.... LEASE MUST BE HONORED. AGENTS: READ CONFIDENTIAL REMARKS.
Location
State FL
County Collier
Community Park Shore
Area Na05 - Seagate Dr To Golf Dr
Rooms
Bedroom Description 2.0
Interior
Interior Features Built-in Features, Dual Sinks, Entrance Foyer, Family/ Dining Room, High Speed Internet, Living/ Dining Room, Pantry, Shower Only, Separate Shower, Cable T V, Walk- In Closet(s), Split Bedrooms
Heating Central, Electric
Cooling Central Air, Ceiling Fan(s), Electric
Flooring Tile
Furnishings Furnished
Fireplace No
Window Features Single Hung,Window Coverings
Appliance Dryer, Dishwasher, Disposal, Ice Maker, Microwave, Range, Refrigerator, Self Cleaning Oven, Washer
Laundry Inside
Exterior
Exterior Feature Shutters Electric
Parking Features Attached, Covered, Underground, Electric Vehicle Charging Station(s), Garage, Guest, Garage Door Opener
Garage Spaces 1.0
Garage Description 1.0
Pool Community
Community Features Elevator, Non- Gated, Street Lights
Utilities Available Underground Utilities
Amenities Available Beach Rights, Beach Access, Clubhouse, Concierge, Fitness Center, Library, Barbecue, Picnic Area, Pool, Sauna, Spa/Hot Tub, Storage, Trash
Waterfront Description Beach Front, Gulf
View Y/N Yes
Water Access Desc Public
View Bay, City, Gulf
Roof Type Built- Up, Flat
Porch Porch, Screened
Garage Yes
Private Pool No
Building
Lot Description Zero Lot Line
Faces East
Story 1
Sewer Public Sewer
Water Public
Architectural Style Contemporary, High Rise
Unit Floor 12
Structure Type Block,Concrete,Stucco
Construction Status Resale
Schools
Elementary Schools Sea Gate Elementary
Middle Schools Gulfview Middle School
High Schools Naples High School
Others
Pets Allowed Call, Conditional
HOA Fee Include Association Management,Cable TV,Insurance,Internet,Irrigation Water,Legal/Accounting,Maintenance Grounds,Pest Control,Reserve Fund,Sewer,Security,Trash,Water
Senior Community No
Tax ID 20997501605
Ownership Condo
Security Features Door Man,Key Card Entry,Lobby Secured,Phone Entry,Fire Sprinkler System,Smoke Detector(s)
Acceptable Financing All Financing Considered, Cash
Listing Terms All Financing Considered, Cash
Financing Cash
Pets Allowed Call, Conditional
Read Less Info
Want to know what your home might be worth? Contact us for a FREE valuation!

Our team is ready to help you sell your home for the highest possible price ASAP
Bought with Better Homes and Garden Real E
GET MORE INFORMATION
REALTORS®






