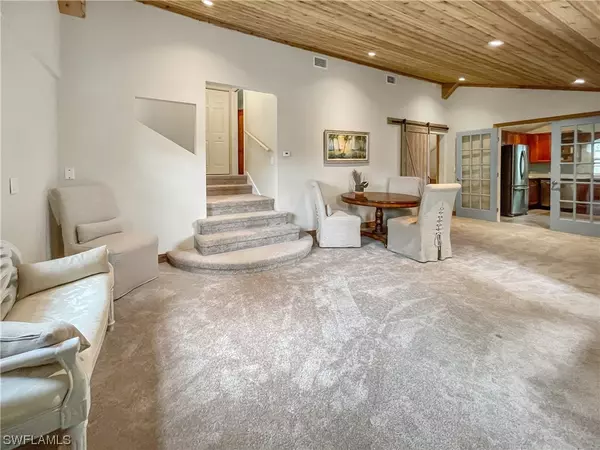$320,000
$319,900
For more information regarding the value of a property, please contact us for a free consultation.
3 Beds
2 Baths
1,386 SqFt
SOLD DATE : 10/28/2021
Key Details
Sold Price $320,000
Property Type Single Family Home
Sub Type Single Family Residence
Listing Status Sold
Purchase Type For Sale
Square Footage 1,386 sqft
Price per Sqft $230
Subdivision Heitmans
MLS Listing ID 221052149
Sold Date 10/28/21
Style Two Story
Bedrooms 3
Full Baths 2
Construction Status Resale
HOA Y/N No
Year Built 1978
Annual Tax Amount $2,506
Tax Year 2020
Lot Size 7,230 Sqft
Acres 0.166
Lot Dimensions Appraiser
Property Description
THIS HOME IS ONE OF KIND!! Under 4 Miles to the Beach!! You'll LOVE all the Surrounding Foliage of Oak, Ficus, Clusia, Banana, Mango and Citrus Trees. The Beautiful Brick Paver Driveway extends along the side of the house and into the Backyard. PERFECT to park a Boat, RV or Trailer and there are Storage Shelves in the 2 Car Garage. This Home Features Brand New Roof, Hot Water Tank, AC Ducts, Electrical Panel, Pine Fence, Barn Doors to the Master, Ceiling Fans with Remotes, Cedar Ceiling/Baseboards in the Living Room including Recessed Lighting and Dimmer. The Nice Spacious Kitchen Features Granite, Samsung Stainless Steel Appliances, a Beautiful Backsplash and TONS of Storage. Plus there is Potential to add French Doors in the Living Room with a Deck Leading to the backyard and plenty of room to add a pool. In no time the Clusia will Grow and there will be COMPLETE Privacy Surrounding this STUNNING Bonita Home.
Location
State FL
County Lee
Community Heitmans
Area Bn08 - East Of Us41 South Of Ter
Rooms
Bedroom Description 3.0
Interior
Interior Features Bathtub, French Door(s)/ Atrium Door(s), See Remarks, Separate Shower, Upper Level Master, Vaulted Ceiling(s), Split Bedrooms
Heating Central, Electric
Cooling Central Air, Electric
Flooring Carpet, Tile
Furnishings Unfurnished
Fireplace No
Window Features Other
Appliance Dryer, Dishwasher, Electric Cooktop, Microwave, Refrigerator, Washer
Exterior
Exterior Feature Deck, Patio
Parking Features Attached, Driveway, Garage, Paved
Garage Spaces 2.0
Garage Description 2.0
Community Features Non- Gated
Amenities Available None
Waterfront Description None
Water Access Desc See Remarks
Roof Type Shingle
Porch Deck, Patio
Garage Yes
Private Pool No
Building
Lot Description See Remarks
Faces North
Story 2
Entry Level Two
Sewer See Remarks
Water See Remarks
Architectural Style Two Story
Level or Stories Two
Structure Type Block,Concrete,Stucco,Vinyl Siding,Wood Siding,Wood Frame
Construction Status Resale
Others
Pets Allowed Yes
HOA Fee Include None
Senior Community No
Tax ID 35-47-25-B4-00230.0040
Ownership Single Family
Acceptable Financing All Financing Considered, Cash, FHA, VA Loan
Listing Terms All Financing Considered, Cash, FHA, VA Loan
Financing FHA
Pets Allowed Yes
Read Less Info
Want to know what your home might be worth? Contact us for a FREE valuation!

Our team is ready to help you sell your home for the highest possible price ASAP
Bought with MVP Realty Associates LLC
GET MORE INFORMATION
REALTORS®






