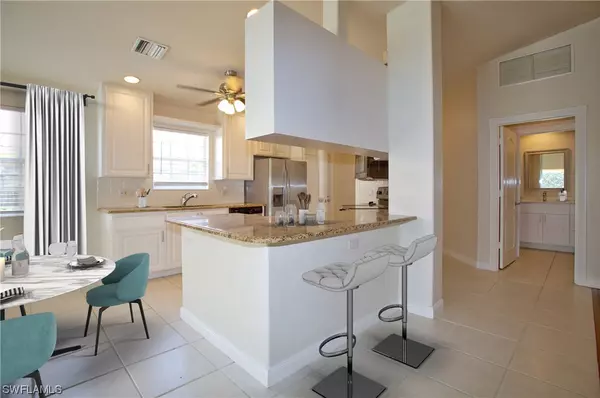$484,900
$484,900
For more information regarding the value of a property, please contact us for a free consultation.
2 Beds
2 Baths
1,540 SqFt
SOLD DATE : 10/29/2021
Key Details
Sold Price $484,900
Property Type Single Family Home
Sub Type Attached
Listing Status Sold
Purchase Type For Sale
Square Footage 1,540 sqft
Price per Sqft $314
Subdivision Island Walk
MLS Listing ID 221053320
Sold Date 10/29/21
Style Ranch,One Story
Bedrooms 2
Full Baths 2
Construction Status Resale
HOA Fees $438/qua
HOA Y/N Yes
Annual Recurring Fee 5260.0
Year Built 2001
Annual Tax Amount $3,129
Tax Year 2020
Lot Size 5,662 Sqft
Acres 0.13
Lot Dimensions Appraiser
Property Description
This two-bedroom two-bath Capri Model Villa features a private garage, a private pool with a covered lanai, a brand new landscaping package, modern finishes, and updated bathrooms. The interior features newer granite countertops and stainless steel appliances. The den space features laminate flooring along with the bedrooms, while the rest of the house is tiled. This home boasts Divosta solid poured concrete construction and is within the fabulous community of Island Walk. The Award-Winning Community has a lot to offer, including a multi-million dollar town center, tennis, bocce ball, a resort-style pool, fitness center, restaurant, beauty & nail salons, gas station & car wash. Island Walk is centrally located in North Naples and close to beaches, shopping, entertainment, restaurants, and the interstate for your convenience
Location
State FL
County Collier
Community Island Walk
Area Na22 - S/O Immokalee 1, 2, 32, 95, 96, 97
Rooms
Bedroom Description 2.0
Interior
Interior Features Breakfast Bar, Family/ Dining Room, Living/ Dining Room, Tub Shower, High Speed Internet, Split Bedrooms
Heating Central, Electric
Cooling Central Air, Ceiling Fan(s), Electric
Flooring Laminate, Tile
Furnishings Unfurnished
Fireplace No
Window Features Single Hung,Shutters
Appliance Dryer, Dishwasher, Freezer, Disposal, Microwave, Range, Refrigerator, Washer
Laundry Inside
Exterior
Exterior Feature Privacy Wall
Parking Features Attached, Driveway, Garage, Paved
Garage Spaces 2.0
Garage Description 2.0
Pool In Ground, Community
Community Features Gated, Street Lights
Utilities Available Underground Utilities
Amenities Available Bocce Court, Business Center, Clubhouse, Library, Pool, Restaurant, See Remarks, Trail(s), Vehicle Wash Area
Waterfront Description None
Water Access Desc Assessment Paid
Roof Type Tile
Porch Porch, Screened
Garage Yes
Private Pool Yes
Building
Lot Description Rectangular Lot
Faces Northeast
Story 1
Sewer Assessment Paid
Water Assessment Paid
Architectural Style Ranch, One Story
Unit Floor 1
Structure Type Block,Concrete,Stucco
Construction Status Resale
Schools
Elementary Schools Vineyards Elementary School
Middle Schools Oakridge Middle School
High Schools Gulf Coast High School
Others
Pets Allowed Call, Conditional
HOA Fee Include Association Management,Cable TV,Irrigation Water,Legal/Accounting,Maintenance Grounds,Pest Control,Recreation Facilities,Reserve Fund,Road Maintenance,Street Lights
Senior Community No
Tax ID 52250028246
Ownership Single Family
Security Features None,Smoke Detector(s)
Acceptable Financing All Financing Considered, Cash
Listing Terms All Financing Considered, Cash
Financing Conventional
Pets Allowed Call, Conditional
Read Less Info
Want to know what your home might be worth? Contact us for a FREE valuation!

Our team is ready to help you sell your home for the highest possible price ASAP
Bought with Keller Williams Realty Naples
GET MORE INFORMATION
REALTORS®






