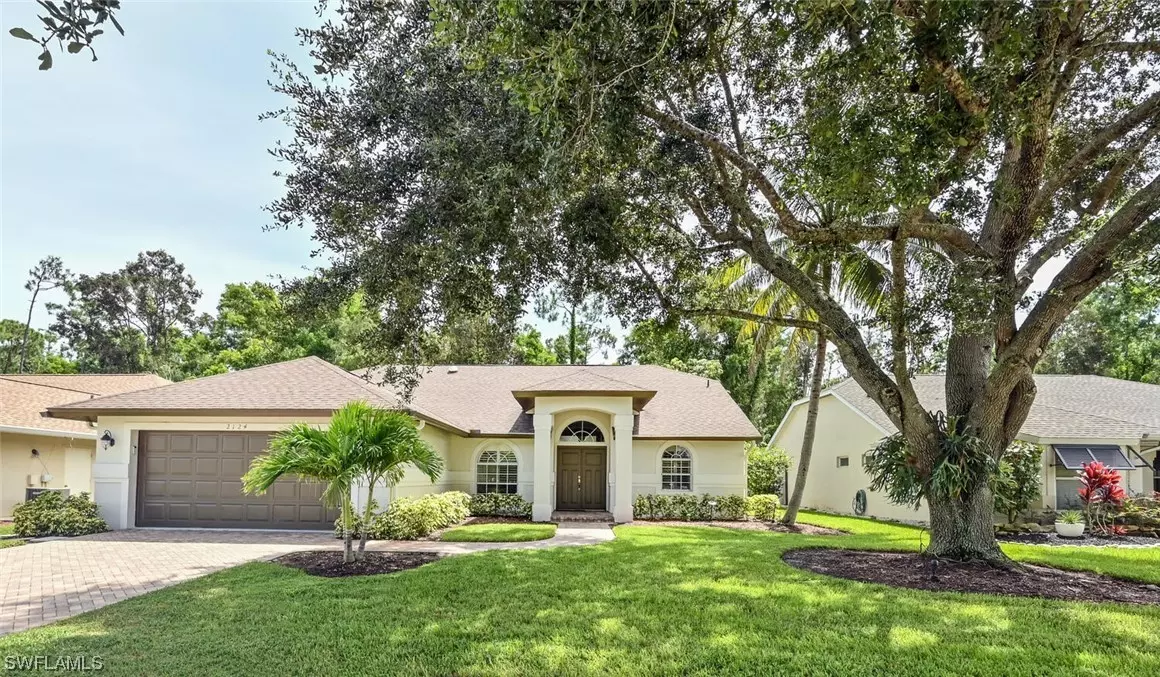$550,000
$550,000
For more information regarding the value of a property, please contact us for a free consultation.
3 Beds
2 Baths
1,920 SqFt
SOLD DATE : 10/12/2021
Key Details
Sold Price $550,000
Property Type Single Family Home
Sub Type Single Family Residence
Listing Status Sold
Purchase Type For Sale
Square Footage 1,920 sqft
Price per Sqft $286
Subdivision Crown Pointe East
MLS Listing ID 221060984
Sold Date 10/12/21
Style Ranch,One Story
Bedrooms 3
Full Baths 2
Construction Status Resale
HOA Fees $78/qua
HOA Y/N Yes
Annual Recurring Fee 936.0
Year Built 1997
Annual Tax Amount $3,581
Tax Year 2020
Lot Size 7,405 Sqft
Acres 0.17
Lot Dimensions Appraiser
Property Description
Fabulous upgraded POOL home with a bright open floor plan, granite countertops and white cabinets in kitchen, beautiful lush landscaping with preserve view and a very private pool area, hard wood floors in living areas and bedrooms, tile in bathrooms, PLANTATION shutters throughout, crown molding, high ceilings, recently painted inside and out. Crown Pointe is a conveniently located community just minutes from 5th Avenue Naples and Naples white pristine beaches with very low HOA fees, yet it offers a Clubhouse, a Community Pool, Exercise Room, Pickle ball, Sauna and more.
Location
State FL
County Collier
Community Crown Pointe
Area Na18 - N/O Rattlesnake To Davis
Rooms
Bedroom Description 3.0
Interior
Interior Features Built-in Features, Bathtub, Cathedral Ceiling(s), Dual Sinks, Living/ Dining Room, Separate Shower, Cable T V, High Speed Internet, Split Bedrooms
Heating Central, Electric
Cooling Central Air, Ceiling Fan(s), Electric
Flooring Tile, Wood
Furnishings Unfurnished
Fireplace No
Window Features Arched,Single Hung
Appliance Dryer, Dishwasher, Electric Cooktop, Disposal, Ice Maker, Microwave, Refrigerator, Washer
Laundry Inside
Exterior
Exterior Feature Shutters Manual
Parking Features Attached, Garage, Garage Door Opener
Garage Spaces 2.0
Garage Description 2.0
Pool Electric Heat, Heated, In Ground, Community
Community Features Tennis Court(s), Street Lights
Amenities Available Clubhouse, Fitness Center, Pool, Tennis Court(s)
Waterfront Description None
View Y/N Yes
Water Access Desc Public
View Preserve
Roof Type Shingle
Porch Porch, Screened
Garage Yes
Private Pool Yes
Building
Lot Description Rectangular Lot
Faces West
Story 1
Sewer Public Sewer
Water Public
Architectural Style Ranch, One Story
Unit Floor 1
Structure Type Block,Concrete,Stucco
Construction Status Resale
Others
Pets Allowed Yes
HOA Fee Include Recreation Facilities,Street Lights,Trash
Senior Community No
Tax ID 29555004202
Ownership Single Family
Security Features Smoke Detector(s)
Acceptable Financing All Financing Considered, Cash
Listing Terms All Financing Considered, Cash
Financing Cash
Pets Allowed Yes
Read Less Info
Want to know what your home might be worth? Contact us for a FREE valuation!

Our team is ready to help you sell your home for the highest possible price ASAP
Bought with RE/MAX Realty Group
GET MORE INFORMATION

REALTORS®






