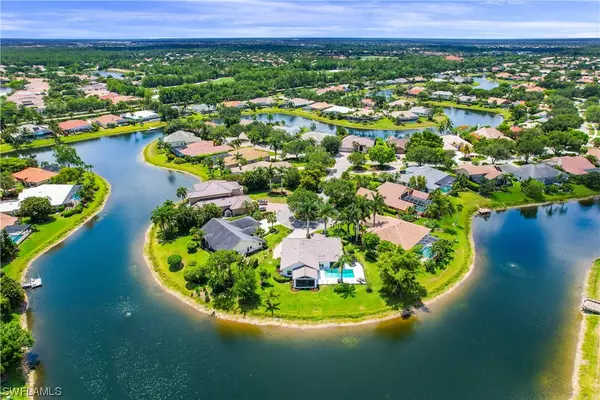$1,000,000
$899,900
11.1%For more information regarding the value of a property, please contact us for a free consultation.
4 Beds
3 Baths
2,490 SqFt
SOLD DATE : 06/18/2021
Key Details
Sold Price $1,000,000
Property Type Single Family Home
Sub Type Single Family Residence
Listing Status Sold
Purchase Type For Sale
Square Footage 2,490 sqft
Price per Sqft $401
Subdivision Longshore Lake
MLS Listing ID 221039356
Sold Date 06/18/21
Style Traditional
Bedrooms 4
Full Baths 3
Construction Status Resale
HOA Fees $358/qua
HOA Y/N Yes
Annual Recurring Fee 4300.0
Year Built 1990
Annual Tax Amount $4,158
Tax Year 2020
Lot Size 0.390 Acres
Acres 0.39
Lot Dimensions Appraiser
Property Description
Breathtaking North Naples waterfront home has been completely renovated and shows like a new construction model ($450k+ in upgrades- see pdf attachment). Meticulous attention to detail in this 4 bed, 3 bath masterpiece. This open floor plan home lives very large with 100% usable space. Situated on a huge pie-shaped cul-de-sac lot, with 180 degree water views from two western facing lanais and giant pool deck with Carrera marble. New impact doors/windows, paint, roof, and professional landscaping. High-end finishes throughout, large wet bar and breakfast area directly off the open concept kitchen with massive Quartzite island. Custom cabinetry and premium appliances including KitchenAid refrigerator, and a 48" gas range. Family room features distressed beams and a full feature wall of white quartz with fireplace and barn wood shelving. New 11' sliders lead you to a 16x20 picture window screened lanai for outdoor entertaining. All bedrooms have hardwood flooring and upgraded closet systems. Bathrooms feature Carrera marble, mosaic wall tile, updated vanity tops, and new lighting. Entire home professionally decorated. Now you can live “On the Island” in beautiful Longshore Lake.
-
Location
State FL
County Collier
Community Longshore Lake
Area Na21 - N/O Immokalee Rd E/O 75
Rooms
Bedroom Description 4.0
Interior
Interior Features Wet Bar, Breakfast Bar, Built-in Features, Bathtub, Cathedral Ceiling(s), Coffered Ceiling(s), Separate/ Formal Dining Room, Dual Sinks, Eat-in Kitchen, Fireplace, High Ceilings, Kitchen Island, Living/ Dining Room, Pantry, Separate Shower, Cable T V, Bar, Walk- In Closet(s), High Speed Internet, Pot Filler, Split Bedrooms
Heating Central, Electric
Cooling Central Air, Electric
Flooring Carpet, Marble, Tile, Wood
Furnishings Furnished
Fireplace Yes
Window Features Arched,Casement Window(s),Skylight(s),Sliding,Impact Glass,Shutters,Window Coverings
Appliance Double Oven, Dishwasher, Gas Cooktop, Disposal, Ice Maker, Microwave, Refrigerator, Separate Ice Machine, Self Cleaning Oven, Wine Cooler, Washer
Laundry Inside
Exterior
Exterior Feature Fruit Trees, Security/ High Impact Doors, Sprinkler/ Irrigation
Parking Features Attached, Driveway, Garage, Paved, Garage Door Opener
Garage Spaces 2.0
Garage Description 2.0
Pool Concrete, In Ground, Pool Equipment, Community
Community Features Boat Facilities, Gated, Tennis Court(s), Street Lights
Utilities Available Natural Gas Available
Amenities Available Basketball Court, Boat Dock, Clubhouse, Fitness Center, Pier, Playground, Park, Pool, Restaurant, Sidewalks, Tennis Court(s), Trail(s)
Waterfront Description Lake
View Y/N Yes
Water Access Desc Public
View Lake
Roof Type Tile
Porch Porch, Screened
Garage Yes
Private Pool Yes
Building
Lot Description Cul- De- Sac, Irregular Lot, Oversized Lot, Sprinklers Automatic
Faces East
Story 1
Sewer Public Sewer
Water Public
Architectural Style Traditional
Structure Type Block,Concrete,Stucco
Construction Status Resale
Schools
Elementary Schools Veterans Memorial El
Middle Schools North Naples Middle School
High Schools Gulf Coast High School
Others
Pets Allowed Yes
HOA Fee Include Association Management,Irrigation Water,Legal/Accounting,Recreation Facilities,Reserve Fund,Road Maintenance,Street Lights,Security,Trash
Senior Community No
Tax ID 56105514500
Ownership Single Family
Security Features Security Gate,Gated with Guard,Gated Community,Smoke Detector(s)
Acceptable Financing All Financing Considered, Cash
Listing Terms All Financing Considered, Cash
Financing Cash
Pets Allowed Yes
Read Less Info
Want to know what your home might be worth? Contact us for a FREE valuation!

Our team is ready to help you sell your home for the highest possible price ASAP
Bought with John R. Wood Properties
GET MORE INFORMATION
REALTORS®






