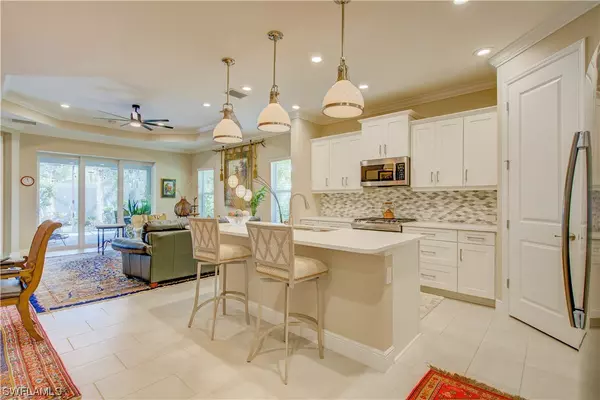$545,000
$555,000
1.8%For more information regarding the value of a property, please contact us for a free consultation.
2 Beds
2 Baths
1,634 SqFt
SOLD DATE : 09/29/2021
Key Details
Sold Price $545,000
Property Type Single Family Home
Sub Type Attached
Listing Status Sold
Purchase Type For Sale
Square Footage 1,634 sqft
Price per Sqft $333
Subdivision Marquesa Isles Of Naples
MLS Listing ID 221056874
Sold Date 09/29/21
Style Other
Bedrooms 2
Full Baths 2
Construction Status Resale
HOA Fees $332/qua
HOA Y/N Yes
Annual Recurring Fee 3992.0
Year Built 2019
Annual Tax Amount $222
Tax Year 2020
Lot Size 4,791 Sqft
Acres 0.11
Lot Dimensions Appraiser
Property Description
AVAILABLE NOW!!! Welcome to Paradise! This stunning, turnkey-optional, home has two bedrooms, plus a den/office, and two large baths. A privacy wall insulates you from the outside world as you unwind in your tropical, screened lanai. The bright, upgraded kitchen is replete with a quartz breakfast bar, white cabinets, and stainless appliances. The dining room flows easily into the living room, under tray ceilings and crown molding, giving an airy feel as you make your way to the luxurious master bedroom. The master bath is graced with a walk-in, door-less shower, dual sinks, and lovely granite countertops. In fact, both bathrooms have granite counters. The large laundry room gives you space to move around, and there is a sink in the 2-car garage. Storage will not be a problem in this thoughtfully designed home, as there are many closets throughout. No expense was spared, with $80k in upgrades!! Make this beautiful home your own. Live your Florida dream!
Location
State FL
County Collier
Community Marquesa Isles Of Naples
Area Na18 - N/O Rattlesnake To Davis
Rooms
Bedroom Description 2.0
Interior
Interior Features Breakfast Bar, Built-in Features, Tray Ceiling(s), Closet Cabinetry, Dual Sinks, Entrance Foyer, Family/ Dining Room, French Door(s)/ Atrium Door(s), High Ceilings, High Speed Internet, Kitchen Island, Living/ Dining Room, Pantry, Shower Only, Separate Shower, Cable T V, Walk- In Closet(s), Split Bedrooms
Heating Gas
Cooling Central Air, Ceiling Fan(s), Electric, Gas
Flooring Carpet, Tile, Wood
Furnishings Unfurnished
Fireplace No
Window Features Impact Glass,Window Coverings
Appliance Dryer, Dishwasher, Freezer, Gas Cooktop, Disposal, Ice Maker, Microwave, Oven, Refrigerator, Self Cleaning Oven, Washer, Humidifier
Laundry Washer Hookup, Dryer Hookup, Inside, Laundry Tub
Exterior
Exterior Feature Fruit Trees, Security/ High Impact Doors, Sprinkler/ Irrigation, Patio, Privacy Wall, Storage
Parking Features Assigned, Attached, Driveway, Garage, Paved, Two Spaces, Garage Door Opener
Garage Spaces 2.0
Garage Description 2.0
Pool Community
Community Features Gated, Street Lights
Utilities Available Natural Gas Available
Amenities Available Clubhouse, Dog Park, Pool
Waterfront Description None
View Y/N Yes
Water Access Desc Public
View Lake
Roof Type Built- Up, Flat
Porch Patio, Porch, Screened
Garage Yes
Private Pool No
Building
Lot Description Rectangular Lot, Sprinklers Automatic
Faces West
Story 1
Sewer Private Sewer
Water Public
Architectural Style Other
Unit Floor 1
Structure Type Block,Concrete,Stucco
Construction Status Resale
Others
Pets Allowed Call, Conditional
HOA Fee Include Association Management,Cable TV,Insurance,Irrigation Water,Legal/Accounting,Maintenance Grounds,Pest Control,Reserve Fund,Road Maintenance
Senior Community No
Tax ID 59723000202
Ownership Single Family
Security Features Security Gate,Gated Community,Smoke Detector(s)
Acceptable Financing All Financing Considered, Cash, FHA, VA Loan
Listing Terms All Financing Considered, Cash, FHA, VA Loan
Financing Conventional
Pets Allowed Call, Conditional
Read Less Info
Want to know what your home might be worth? Contact us for a FREE valuation!

Our team is ready to help you sell your home for the highest possible price ASAP
Bought with Premiere Plus Realty Co.
GET MORE INFORMATION
REALTORS®






