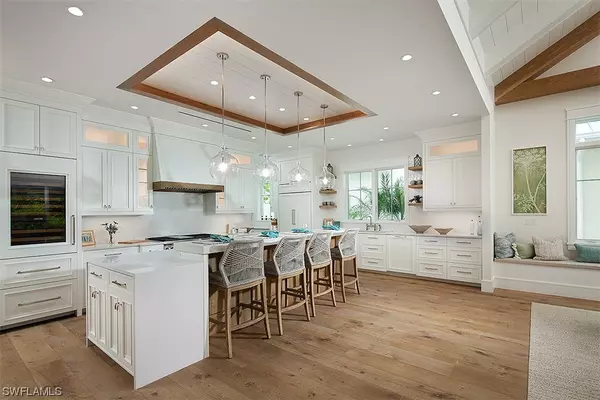$3,400,000
$3,570,000
4.8%For more information regarding the value of a property, please contact us for a free consultation.
4 Beds
5 Baths
3,704 SqFt
SOLD DATE : 10/30/2020
Key Details
Sold Price $3,400,000
Property Type Single Family Home
Sub Type Single Family Residence
Listing Status Sold
Purchase Type For Sale
Square Footage 3,704 sqft
Price per Sqft $917
Subdivision Mangrove Bay
MLS Listing ID 220015230
Sold Date 10/30/20
Style Other
Bedrooms 4
Full Baths 4
Half Baths 1
Construction Status New Construction
HOA Fees $701/qua
HOA Y/N Yes
Annual Recurring Fee 8416.0
Year Built 2020
Annual Tax Amount $4,918
Tax Year 2019
Lot Size 7,840 Sqft
Acres 0.18
Lot Dimensions See Remarks
Property Description
Stunning Amelia III plan (Lot 28), luxuriously appointed & FURNISHED by Koastal Design Group. Single-story main house & private entry guest cottage above the garage. Coastal chic design elements include a natural color palette, European white oak flooring throughout, organic textures & reflective finishes. Stunning canal & mangrove preserve views, PRIVATE BOAT SLIP INCLUDED & optional membership to the Naples Grande Golf Club.Custom Ruffino cabinetry, decorative mill work, custom built-ins & gourmet kitchen featuring Wolf/Subzero appliances. Spacious covered terrace with electronic roll down screens, outdoor fireplace & grilling station. Masterfully designed pool & and spa area with shellstone decking surround. CBS construction,standing seam aluminum roof,natural gas feed & built to accommodate a home generator system. Mangrove Bay is nestled along the Gordon River in Old Naples & adjacent to Baker Park, the Naples Dog Park, 5th Avenue Shopping & Dining & the Gulf Beaches. Mangrove Bay offers a luxury resident Wellness Center with state-of the art- fitness room, resident lounge, ground level kayak/paddle board storage and private boat ramp.
Location
State FL
County Collier
Community Mangrove Bay
Area Na16 - S/O Pine Ridge Rd
Rooms
Bedroom Description 4.0
Interior
Interior Features Built-in Features, Bedroom on Main Level, Tray Ceiling(s), Dual Sinks, Entrance Foyer, Eat-in Kitchen, Kitchen Island, Living/ Dining Room, Main Level Master, See Remarks, Tub Shower, Vaulted Ceiling(s), Walk- In Closet(s), Home Office
Heating Central, Electric
Cooling Central Air, Ceiling Fan(s), Electric
Flooring Tile, Wood
Fireplaces Type Outside
Furnishings Furnished
Fireplace No
Window Features Casement Window(s),Sliding,Impact Glass
Appliance Dryer, Dishwasher, Disposal, Ice Maker, Microwave, Range, Refrigerator, Tankless Water Heater, Washer
Laundry Inside, Laundry Tub
Exterior
Exterior Feature Deck, Security/ High Impact Doors, Outdoor Grill, Outdoor Kitchen, Gas Grill
Parking Features Attached, Garage, Garage Door Opener
Garage Spaces 2.0
Garage Description 2.0
Pool In Ground
Community Features Boat Facilities, Street Lights
Utilities Available Natural Gas Available
Amenities Available Boat Dock, Boat Ramp, Fitness Center, Pier, See Remarks, Storage, Sidewalks
Waterfront Description Canal Access, Mangrove
View Y/N Yes
Water Access Desc Public
View Canal, Landscaped, Mangroves
Roof Type Built- Up, Flat, Metal
Porch Deck, Open, Porch, Screened
Garage Yes
Private Pool Yes
Building
Lot Description See Remarks
Faces South
Story 2
Sewer Public Sewer
Water Public
Architectural Style Other
Additional Building Apartment
Unit Floor 1
Structure Type Block,Frame,Concrete,See Remarks,Stucco
New Construction Yes
Construction Status New Construction
Others
Pets Allowed Yes
HOA Fee Include Association Management,Irrigation Water,Legal/Accounting,Maintenance Grounds,Road Maintenance,Street Lights,See Remarks,Water
Senior Community No
Tax ID 12120001168
Ownership Single Family
Security Features Security System
Acceptable Financing All Financing Considered, Cash
Listing Terms All Financing Considered, Cash
Financing Cash
Pets Allowed Yes
Read Less Info
Want to know what your home might be worth? Contact us for a FREE valuation!

Our team is ready to help you sell your home for the highest possible price ASAP
Bought with Premier Sotheby's International Realty
GET MORE INFORMATION
REALTORS®






