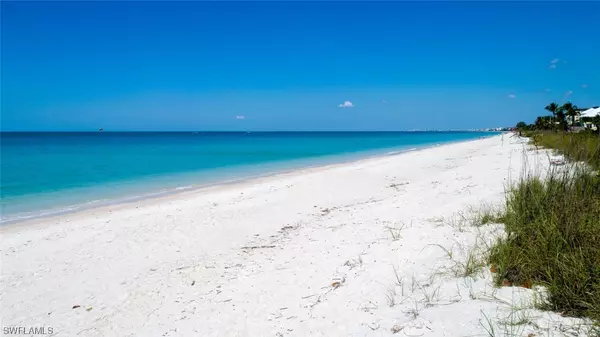$7,700,000
$8,349,500
7.8%For more information regarding the value of a property, please contact us for a free consultation.
5 Beds
7 Baths
5,741 SqFt
SOLD DATE : 12/30/2020
Key Details
Sold Price $7,700,000
Property Type Single Family Home
Sub Type Single Family Residence
Listing Status Sold
Purchase Type For Sale
Square Footage 5,741 sqft
Price per Sqft $1,341
Subdivision Barefoot Beach
MLS Listing ID 220020764
Sold Date 12/30/20
Style Contemporary,Multi-Level
Bedrooms 5
Full Baths 5
Half Baths 2
Construction Status Resale
HOA Fees $1,164/qua
HOA Y/N Yes
Annual Recurring Fee 13976.0
Year Built 2020
Annual Tax Amount $43,794
Tax Year 2019
Lot Size 0.260 Acres
Acres 0.26
Lot Dimensions Appraiser
Property Description
BEACHFRONT MASTERPIECE IN NORTH NAPLES’ “BAREFOOT BEACH,” FULLY RE-ENGINEERED WITH ULTRA-RARE BRAND-NEW PRIVATE POOL… Over the last 10 years in Barefoot Beach there has been only ONE beachside home sold with a private pool, this an elevated infinity edge pool/spa with outdoor kitchen! JUST COMPLETED IN 2020, this 5700+ sq ft architectural wonder was re-engineered down to the concrete shell & re-built by awardwinning Potter Homes & designed by coveted Freestyle Interiors**. The rare double lot allows for an extra wide-open floor plan, accented by oversized galleries of glass for extra light & maximum Gulf views. From the luxe maple wood floors, soaring ceilings with uplit wood panel accents & quartzite/granite counters throughout, to the custom cabinetry in warm tones with modern chromatic accents, this one-of-a-kind home will impress the most discerning buyer. Professional chef’s kitchen includes Thermador appliances & floor to ceiling custom cabinetry with waterfall quartz island. This newly rebuilt home includes all new impact glass doors/windows, new concrete tile roof, new HVAC & smart home technology with iPad-controlled climate, Lutron light system & surround sound.
Location
State FL
County Collier
Community Barefoot Beach
Area Na01 - N/O 111Th Ave
Rooms
Bedroom Description 5.0
Interior
Interior Features Wet Bar, Breakfast Bar, Bathtub, Tray Ceiling(s), Closet Cabinetry, Dual Sinks, Entrance Foyer, Kitchen Island, Living/ Dining Room, Multiple Shower Heads, Multiple Master Suites, Pantry, Sitting Area in Master, Separate Shower, Vaulted Ceiling(s), Walk- In Pantry, Walk- In Closet(s), Wired for Sound, Elevator, Home Office, Split Bedrooms
Heating Central, Electric, Zoned
Cooling Central Air, Ceiling Fan(s), Electric, Zoned
Flooring Carpet, Tile, Wood
Furnishings Furnished
Fireplace No
Window Features Single Hung,Sliding,TransumWindows,Impact Glass
Appliance Built-In Oven, Dryer, Dishwasher, Freezer, Disposal, Microwave, Range, Refrigerator, Washer
Laundry Inside
Exterior
Exterior Feature Deck, Security/ High Impact Doors, Sprinkler/ Irrigation, Outdoor Grill, Outdoor Kitchen, Outdoor Shower
Parking Features Attached, Driveway, Garage, Paved, Garage Door Opener
Garage Spaces 3.0
Garage Description 3.0
Pool Concrete, In Ground, Negative Edge, Outside Bath Access, Community, Pool/ Spa Combo
Community Features Boat Facilities, Gated, Tennis Court(s), Street Lights
Utilities Available Natural Gas Available, Underground Utilities
Amenities Available Beach Rights, Basketball Court, Beach Access, Bike Storage, Clubhouse, Fitness Center, Playground, Private Membership, Pool, Sidewalks, Tennis Court(s)
Waterfront Description Beach Front, Gulf
View Y/N Yes
Water Access Desc Public
View Gulf
Roof Type Tile
Porch Balcony, Deck, Open, Porch
Garage Yes
Private Pool Yes
Building
Lot Description Corner Lot, Irregular Lot, Oversized Lot, Cul- De- Sac, Sprinklers Automatic
Faces East
Story 3
Sewer Public Sewer
Water Public
Architectural Style Contemporary, Multi-Level
Unit Floor 1
Structure Type Block,Concrete,Stucco
Construction Status Resale
Schools
Elementary Schools Naples Park Elementary School
Middle Schools North Naples Middle School
High Schools Gulf Coast High School
Others
Pets Allowed Yes
HOA Fee Include Association Management,Legal/Accounting,Road Maintenance,Street Lights,Security
Senior Community No
Tax ID 54755200004
Ownership Single Family
Security Features Security Gate,Gated with Guard,Gated Community,Security Guard,Security System,Smoke Detector(s)
Acceptable Financing All Financing Considered, Cash
Listing Terms All Financing Considered, Cash
Financing Cash
Pets Allowed Yes
Read Less Info
Want to know what your home might be worth? Contact us for a FREE valuation!

Our team is ready to help you sell your home for the highest possible price ASAP
Bought with Premiere Plus Realty Co
GET MORE INFORMATION

REALTORS®






