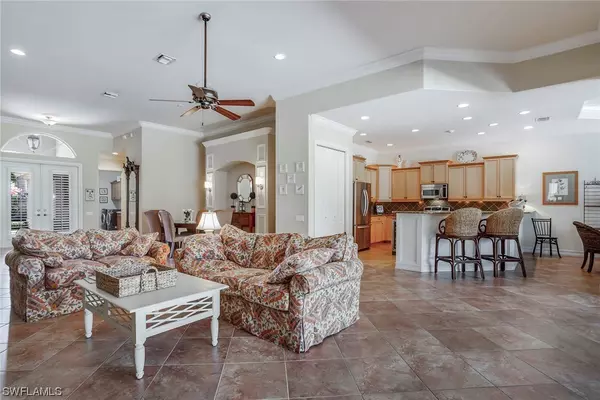$505,000
$533,000
5.3%For more information regarding the value of a property, please contact us for a free consultation.
3 Beds
3 Baths
2,802 SqFt
SOLD DATE : 11/13/2020
Key Details
Sold Price $505,000
Property Type Single Family Home
Sub Type Single Family Residence
Listing Status Sold
Purchase Type For Sale
Square Footage 2,802 sqft
Price per Sqft $180
Subdivision Villagio
MLS Listing ID 220035738
Sold Date 11/13/20
Style Ranch,One Story
Bedrooms 3
Full Baths 2
Half Baths 1
Construction Status Resale
HOA Fees $170/qua
HOA Y/N Yes
Annual Recurring Fee 10712.0
Year Built 2006
Annual Tax Amount $6,726
Tax Year 2019
Lot Size 9,147 Sqft
Acres 0.21
Lot Dimensions Appraiser
Property Description
This recently updated home is perfectly situated in the beautiful Villagio neighborhood at Renaissance. The home offers an open floor plan with three bedrooms, den, and two and a half bathrooms, not to mention a brand new HVAC system and a hot water heater that is less than two years old. You will find additional upgrades such as electronic roll-down hurricane shutters, granite countertops, stainless steel appliances, wood flooring, plantation shutters, surround sound and crown molding. Enjoy the private, oversized lanai overlooking a spectacular preserve, which is perfectly designed for entertaining. Renaissance is one of the lowest-density golf communities in Southwest Florida. Located on 500 acres of exquisitely landscaped grounds, Renaissance boasts an extremely low 387 residences. The Club is home to an Arthur Hills Championship Golf Course, Full-Service Spa, Racquet Club, Fitness Center, and offers Multiple Dining Options. The club's Golf Membership is limited to an unheard of 225 Golf Members. Memberships are currently available, but not mandatory. Don't miss this opportunity to own your piece of paradise at Renaissance.
Location
State FL
County Lee
Community Renaissance
Area Fm08 - Fort Myers Ar
Rooms
Bedroom Description 3.0
Interior
Interior Features Breakfast Bar, Built-in Features, Bathtub, Tray Ceiling(s), Closet Cabinetry, Dual Sinks, Entrance Foyer, Eat-in Kitchen, French Door(s)/ Atrium Door(s), Kitchen Island, Living/ Dining Room, Main Level Master, Pantry, Separate Shower, Walk- In Pantry, Walk- In Closet(s), High Speed Internet
Heating Central, Electric
Cooling Central Air, Ceiling Fan(s), Electric
Flooring Tile, Wood
Furnishings Partially
Fireplace No
Window Features Single Hung,Shutters,Window Coverings
Appliance Dryer, Dishwasher, Freezer, Disposal, Ice Maker, Range, Refrigerator, Washer
Laundry Inside, Laundry Tub
Exterior
Exterior Feature Sprinkler/ Irrigation, Patio, Shutters Electric
Parking Features Attached, Driveway, Garage, Paved, Garage Door Opener
Garage Spaces 2.0
Garage Description 2.0
Pool Electric Heat, Heated, In Ground, Pool Equipment, Pool Sweep, Screen Enclosure, Salt Water, Community
Community Features Golf, Gated, Tennis Court(s), Street Lights
Utilities Available Underground Utilities
Amenities Available Basketball Court, Billiard Room, Clubhouse, Fitness Center, Golf Course, Park, Private Membership, Pool, Putting Green(s), Restaurant, Sauna, Spa/Hot Tub, Sidewalks, Tennis Court(s), Trail(s)
Waterfront Description None
View Y/N Yes
Water Access Desc Public
View Landscaped, Preserve, Trees/ Woods
Roof Type Tile
Porch Patio, Porch, Screened
Garage Yes
Private Pool Yes
Building
Lot Description Rectangular Lot, Sprinklers Automatic
Faces West
Story 1
Sewer Public Sewer
Water Public
Architectural Style Ranch, One Story
Unit Floor 1
Structure Type Block,Concrete,Stucco
Construction Status Resale
Schools
Elementary Schools School Choice
Middle Schools School Choice
High Schools School Choice
Others
Pets Allowed Yes
HOA Fee Include Cable TV,Irrigation Water,Pest Control,Recreation Facilities,Security
Senior Community No
Tax ID 15-45-25-11-0000C.0360
Ownership Single Family
Security Features Security Gate,Gated with Guard,Gated Community,Security Guard,Security System,Smoke Detector(s)
Acceptable Financing All Financing Considered, Cash
Listing Terms All Financing Considered, Cash
Financing Conventional
Pets Allowed Yes
Read Less Info
Want to know what your home might be worth? Contact us for a FREE valuation!

Our team is ready to help you sell your home for the highest possible price ASAP
Bought with Premiere Plus Realty Co.
GET MORE INFORMATION
REALTORS®






