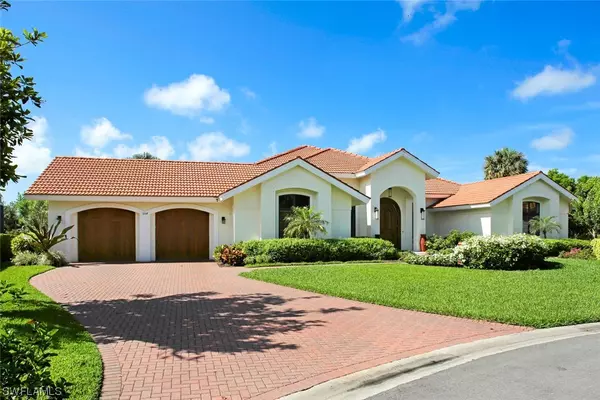$1,015,000
$1,050,000
3.3%For more information regarding the value of a property, please contact us for a free consultation.
3 Beds
3 Baths
3,150 SqFt
SOLD DATE : 10/28/2020
Key Details
Sold Price $1,015,000
Property Type Single Family Home
Sub Type Single Family Residence
Listing Status Sold
Purchase Type For Sale
Square Footage 3,150 sqft
Price per Sqft $322
Subdivision Audubon Country Club
MLS Listing ID 220035890
Sold Date 10/28/20
Style Ranch,One Story
Bedrooms 3
Full Baths 3
Construction Status Resale
HOA Fees $521/ann
HOA Y/N Yes
Annual Recurring Fee 17994.0
Year Built 1995
Annual Tax Amount $7,978
Tax Year 2019
Lot Size 0.490 Acres
Acres 0.49
Lot Dimensions Appraiser
Property Description
Move-in ready, newly renovated Audubon Country Club home exudes casual elegance, inside & out. This retreat is situated on an oversized lakefront homesite on a quiet cul-de-sac with prime Southern exposure for picture-perfect lakefront sunsets & optimal sun on your pool. From the soaring ceilings in the great room, cathedral ceilings in bedrooms & family room, to the wall of sliders leading to the lanai, this open concept retreat is flooded with natural light. Light & bright fully renovated kitchen outfitted with Jenn Aire appliances, new crisp white custom wood cabinetry, counters, tile backsplash & eat-in island is an entertainer's dream. Master suite offers a huge master bath with dual sinks, large walk-in shower, soaking tub & walk-in closet. The newly expanded lanai boasts a very large pool, ample seating areas & a “picture frame” pool enclosure offering unobstructed views of the lake. Additional features include newly expanded foyer, new hardwood flooring & tile throughout, whole-home hurricane protection, plantation shutters & more. Located minutes to pristine beaches, Audubon offers gated entry, championship golf, tennis, renovated clubhouse, resort-style pool & more.
Location
State FL
County Collier
Community Audubon
Area Na01 - N/O 111Th Ave
Rooms
Bedroom Description 3.0
Interior
Interior Features Breakfast Bar, Built-in Features, Breakfast Area, Bathtub, Closet Cabinetry, Cathedral Ceiling(s), Separate/ Formal Dining Room, Dual Sinks, Entrance Foyer, Eat-in Kitchen, Fireplace, High Ceilings, Kitchen Island, Living/ Dining Room, Main Level Master, Pantry, Separate Shower, Cable T V, Walk- In Closet(s), High Speed Internet, Home Office
Heating Central, Electric
Cooling Central Air, Ceiling Fan(s), Electric
Flooring Carpet, Tile, Wood
Furnishings Unfurnished
Fireplace Yes
Window Features Impact Glass
Appliance Built-In Oven, Double Oven, Dryer, Dishwasher, Electric Cooktop, Freezer, Disposal, Microwave, Refrigerator, Wine Cooler, Humidifier
Laundry Inside, Laundry Tub
Exterior
Exterior Feature Patio, Shutters Electric
Parking Features Attached, Garage, Paved, Garage Door Opener
Garage Spaces 2.0
Garage Description 2.0
Pool Concrete, Electric Heat, Heated, In Ground, Pool Equipment, Community
Community Features Golf, Gated, Tennis Court(s), Street Lights
Utilities Available Underground Utilities
Amenities Available Bocce Court, Clubhouse, Fitness Center, Golf Course, Library, Pickleball, Private Membership, Pool, Putting Green(s), Restaurant, Sidewalks, Tennis Court(s)
Waterfront Description Lake
View Y/N Yes
Water Access Desc Public
View Landscaped, Lake, Preserve, Water
Roof Type Tile
Porch Patio, Porch, Screened
Garage Yes
Private Pool Yes
Building
Lot Description Cul- De- Sac, On Golf Course, Pond
Faces North
Story 1
Sewer Public Sewer
Water Public
Architectural Style Ranch, One Story
Additional Building Gazebo
Unit Floor 1
Structure Type Block,Concrete,Stucco
Construction Status Resale
Schools
Elementary Schools Naples Park Elementary School
Middle Schools North Naples Middle School
High Schools Gulf Coast High School
Others
Pets Allowed Yes
HOA Fee Include Association Management,Cable TV,Legal/Accounting,Reserve Fund,Road Maintenance,Street Lights,Security
Senior Community No
Tax ID 22495033505
Ownership Single Family
Security Features Security System Owned,Security Gate,Gated with Guard,Gated Community,Security Guard,Security System,Smoke Detector(s)
Acceptable Financing All Financing Considered, Cash
Listing Terms All Financing Considered, Cash
Financing Cash
Pets Allowed Yes
Read Less Info
Want to know what your home might be worth? Contact us for a FREE valuation!

Our team is ready to help you sell your home for the highest possible price ASAP
Bought with John R. Wood Properties
GET MORE INFORMATION
REALTORS®






