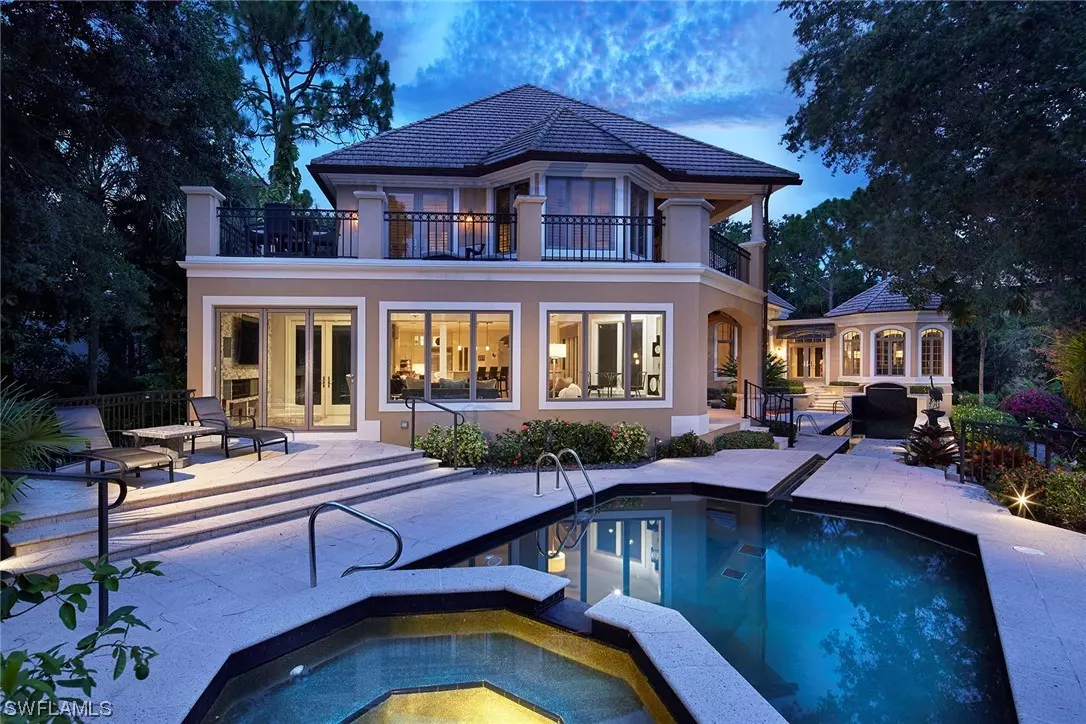$2,900,000
$3,375,000
14.1%For more information regarding the value of a property, please contact us for a free consultation.
5 Beds
7 Baths
6,977 SqFt
SOLD DATE : 10/27/2020
Key Details
Sold Price $2,900,000
Property Type Single Family Home
Sub Type Single Family Residence
Listing Status Sold
Purchase Type For Sale
Square Footage 6,977 sqft
Price per Sqft $415
Subdivision Bay Creek
MLS Listing ID 220047077
Sold Date 10/27/20
Style Two Story
Bedrooms 5
Full Baths 6
Half Baths 1
Construction Status Resale
HOA Fees $201/ann
HOA Y/N Yes
Annual Recurring Fee 2915.0
Year Built 1996
Annual Tax Amount $20,306
Tax Year 2019
Lot Size 0.710 Acres
Acres 0.71
Lot Dimensions Plans
Property Description
This is the most spectacular home in Bay Creek/Pelican Landing! Watch the manatees, dolphins, bald eagles and great blue heron from your Gulf access oasis. Nature and privacy surround you as you enter this magical estate, which features an open chef's kitchen with a newly renovated great room that captures the grand creek views. Enjoy kayaking or paddle boarding from your backyard right out to the Gulf of Mexico. This home offers 3 bedrooms, den, office, game room with entertainment bar and storage room, wine cellar, ELEVATOR, and 4-car garage with generous storage spaces. Separate guest cabana with a full kitchen, bathroom and sitting area. 2 adjoining pools for swimming and pleasure, amazing outdoor terrace, summer kitchen, and full pool bath. Take in breathtaking views from your picturesque windows while you relax in your master suite reading room. Many more features to explore! This hidden gem checks all the boxes for entertaining family & friends. Welcome home and let us spoil you upon your arrival. Ideally located west of US 41, Pelican Landing amenities include a 34-acre private beach park, tennis, bocce, pickleball, canoe & kayak, a fitness center and a private golf club.
Location
State FL
County Lee
Community Pelican Landing
Area Bn05 - Pelican Landing And North
Rooms
Bedroom Description 5.0
Interior
Interior Features Attic, Wet Bar, Breakfast Bar, Built-in Features, Closet Cabinetry, Separate/ Formal Dining Room, Dual Sinks, Entrance Foyer, Family/ Dining Room, French Door(s)/ Atrium Door(s), Fireplace, High Ceilings, Jetted Tub, Kitchen Island, Living/ Dining Room, Multiple Shower Heads, Custom Mirrors, Main Level Master, Pantry, Pull Down Attic Stairs, Sitting Area in Master
Heating Central, Electric
Cooling Central Air, Ceiling Fan(s), Electric
Flooring Concrete, Tile, Wood
Equipment Generator
Furnishings Unfurnished
Fireplace Yes
Window Features Bay Window(s),Single Hung,Sliding,Window Coverings
Appliance Double Oven, Dryer, Dishwasher, Disposal, Indoor Grill, Ice Maker, Microwave, Range, Refrigerator, Separate Ice Machine, Self Cleaning Oven, Wine Cooler, Washer
Laundry Laundry Tub
Exterior
Exterior Feature Fruit Trees, Sprinkler/ Irrigation, Outdoor Kitchen, Patio
Parking Features Attached, Driveway, Garage, Paved, Garage Door Opener
Garage Spaces 4.0
Garage Description 4.0
Pool Concrete, Gas Heat, Heated, In Ground, Outside Bath Access, Pool Equipment, Salt Water
Community Features Golf, Gated, Tennis Court(s)
Utilities Available Underground Utilities
Amenities Available Beach Rights, Bocce Court, Boat Ramp, Clubhouse, Fitness Center, Golf Course, Barbecue, Picnic Area, Pier, Pickleball, Tennis Court(s), Trail(s)
Waterfront Description Creek, Navigable Water
View Y/N Yes
Water Access Desc Public
View Mangroves, Preserve, Creek/ Stream
Roof Type Tile
Porch Balcony, Open, Patio, Porch
Garage Yes
Private Pool Yes
Building
Lot Description Irregular Lot, Oversized Lot, Sprinklers Automatic
Faces North
Story 2
Entry Level Two
Sewer Public Sewer
Water Public
Architectural Style Two Story
Level or Stories Two
Additional Building Apartment
Structure Type Block,Concrete,Stucco
Construction Status Resale
Schools
Elementary Schools School Choice
Middle Schools School Choice
High Schools School Choice
Others
Pets Allowed Yes
HOA Fee Include Cable TV,Road Maintenance,Street Lights
Senior Community No
Tax ID 21-47-25-B4-01700.0050
Ownership Single Family
Security Features Security System Owned,Burglar Alarm (Monitored),Security Gate,Gated with Guard,Gated Community,Key Card Entry,Security Guard,Security System,Smoke Detector(s)
Acceptable Financing All Financing Considered, Cash
Listing Terms All Financing Considered, Cash
Financing Cash
Pets Allowed Yes
Read Less Info
Want to know what your home might be worth? Contact us for a FREE valuation!

Our team is ready to help you sell your home for the highest possible price ASAP
Bought with Royal Shell Real Estate Inc
GET MORE INFORMATION
REALTORS®






