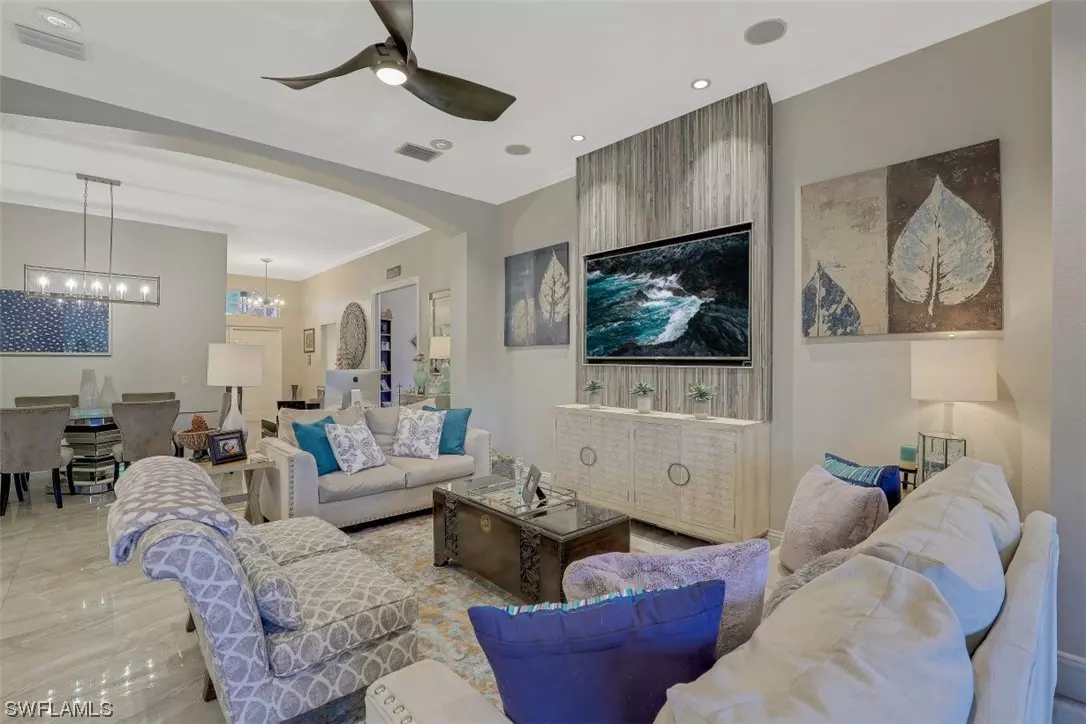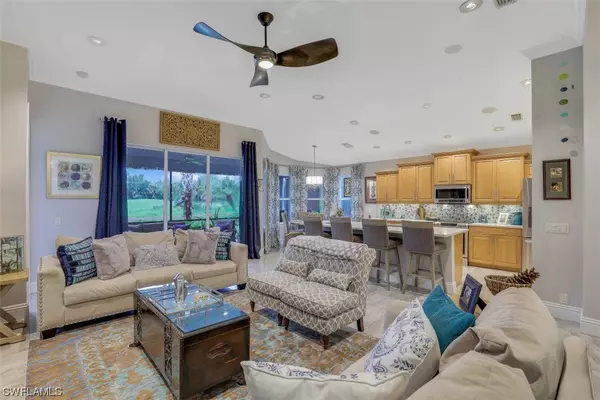$395,000
$399,000
1.0%For more information regarding the value of a property, please contact us for a free consultation.
2 Beds
2 Baths
1,811 SqFt
SOLD DATE : 12/08/2020
Key Details
Sold Price $395,000
Property Type Single Family Home
Sub Type Single Family Residence
Listing Status Sold
Purchase Type For Sale
Square Footage 1,811 sqft
Price per Sqft $218
Subdivision La Tremiti
MLS Listing ID 220052660
Sold Date 12/08/20
Style Ranch,One Story
Bedrooms 2
Full Baths 2
Construction Status Resale
HOA Fees $325/qua
HOA Y/N Yes
Annual Recurring Fee 6540.0
Year Built 2005
Annual Tax Amount $4,936
Tax Year 2019
Lot Size 7,405 Sqft
Acres 0.17
Lot Dimensions Appraiser
Property Description
You will fall in love with this beautifully renovated home in the gorgeous community of Palmira in Bonita Springs. Check out virtual pool design in photos. Perfectly located w/in the community, lake & golf course views-admire the modern, coastal finishes! W/ 2 BRs, den & 2 full baths, you will have plenty of room to entertain friends & family. This home boasts an open floor plan w/ vaulted ceilings, new 32 x 32 porcelain tile, 7¼ base & crown molding fresh paint both inside & out, new cabinet hardware, surround sound stereo, custom wood-look tile wall surround for TV, huge counter height island w/quartz counter-tops & so much more! Enjoy the best golf course & lake views in all of Palmira from your private lanai. Amenities include full use of The Renaissance Club w/resort style pool, lap pool, full service bar & grill, fitness center, 7 hydro grid tennis courts, pickleball, bocce & basketball courts! Ask about additional golf/country club membership!Palmira is centrally located & close to all that SWFL has to offer including Barefoot Beach, fine dining, extraordinary shopping & minutes to the Intl. Airport. Hurry as homes so beautifully renovated with such modern updates are RARE!
Location
State FL
County Lee
Community Palmira Golf And Country Club
Area Bn12 - East Of I-75 South Of Cit
Rooms
Bedroom Description 2.0
Interior
Interior Features Attic, Breakfast Bar, Breakfast Area, Bathtub, Separate/ Formal Dining Room, Dual Sinks, High Ceilings, Kitchen Island, Pantry, Pull Down Attic Stairs, Separate Shower, Cable T V, Walk- In Closet(s), High Speed Internet, Split Bedrooms
Heating Central, Electric
Cooling Central Air, Ceiling Fan(s), Electric
Flooring Tile
Furnishings Unfurnished
Fireplace No
Window Features Single Hung,Sliding,Shutters
Appliance Dryer, Dishwasher, Disposal, Ice Maker, Microwave, Range, Refrigerator, Washer
Laundry Inside, Laundry Tub
Exterior
Exterior Feature Sprinkler/ Irrigation, Room For Pool
Parking Features Attached, Driveway, Garage, Paved, Two Spaces, Garage Door Opener
Garage Spaces 2.0
Garage Description 2.0
Pool Community
Community Features Golf, Gated, Street Lights
Utilities Available Underground Utilities
Amenities Available Bocce Court, Clubhouse, Dog Park, Fitness Center, Golf Course, Library, Playground, Pickleball, Park, Pool, Putting Green(s), Restaurant, Spa/Hot Tub, Sidewalks, Tennis Court(s)
Waterfront Description Lake
View Y/N Yes
Water Access Desc Public
View Golf Course, Lake
Roof Type Tile
Porch Porch, Screened
Garage Yes
Private Pool No
Building
Lot Description On Golf Course, Sprinklers Automatic
Faces South
Story 1
Sewer Public Sewer
Water Public
Architectural Style Ranch, One Story
Unit Floor 1
Structure Type Block,Concrete,Stucco
Construction Status Resale
Others
Pets Allowed Call, Conditional
HOA Fee Include Cable TV,Irrigation Water,Maintenance Grounds,Pest Control,Recreation Facilities,Reserve Fund,Road Maintenance,Street Lights,Security
Senior Community No
Tax ID 04-48-26-B1-00101.0160
Ownership Single Family
Security Features Security Gate,Gated with Guard,Gated Community,Security System,Smoke Detector(s)
Acceptable Financing All Financing Considered, Cash
Listing Terms All Financing Considered, Cash
Financing Cash
Pets Allowed Call, Conditional
Read Less Info
Want to know what your home might be worth? Contact us for a FREE valuation!

Our team is ready to help you sell your home for the highest possible price ASAP
Bought with Premier Sotheby's International Realty
GET MORE INFORMATION

REALTORS®






