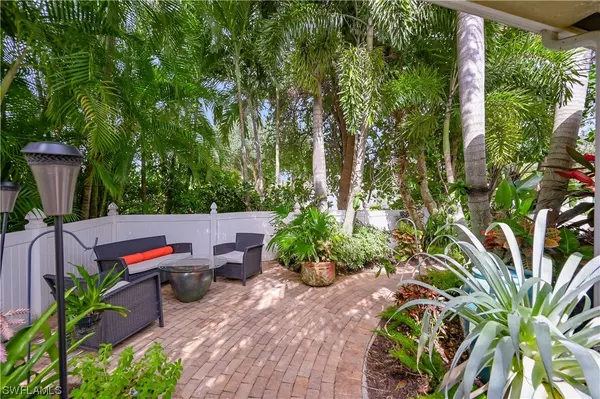$415,000
$429,900
3.5%For more information regarding the value of a property, please contact us for a free consultation.
3 Beds
2 Baths
1,950 SqFt
SOLD DATE : 12/30/2020
Key Details
Sold Price $415,000
Property Type Single Family Home
Sub Type Single Family Residence
Listing Status Sold
Purchase Type For Sale
Square Footage 1,950 sqft
Price per Sqft $212
Subdivision Sanctuary Pointe
MLS Listing ID 220056166
Sold Date 12/30/20
Style Ranch,One Story
Bedrooms 3
Full Baths 2
Construction Status Resale
HOA Fees $402/mo
HOA Y/N Yes
Annual Recurring Fee 5376.0
Year Built 2003
Annual Tax Amount $3,586
Tax Year 2019
Lot Dimensions Appraiser
Property Description
Enjoy this single family residence on a corner lot facing a wooded preserve with a large paver lanai that wraps around the corner which is perfect for entertaining and privacy. To top it off the home has a newer roof, newer AC and impact glass not just for protection but also for energy efficiency and sound dampening from the outside. When you walk in this three bedroom two bath home you will enjoy spacious rooms and high ceilings. There is large tile on the diagonal in the living area's and wood laminate in the bedrooms. Both bathrooms have been tastefully remodeled. The kitchen has granite counter tops and upgraded appliances as well as washer and dryer upgrades. This home is move in ready and updated. Enjoy resort amenities that are included with your home purchase. Jr. Olympic pool, hot tub, cabana bar for lunch and cold beverages, bocci, pickle ball and a remodeled Florida style clubhouse with restaurant (no food minimum) and a remodeled fitness center, locker rooms and sauna. There is also an optional tennis membership with 12 clay tennis courts and a USTA teaching pro, lots of clinics, lessons and league play here!!
Location
State FL
County Collier
Community Sterling Oaks
Area Na11 - N/O Immokalee Rd W/O 75
Rooms
Bedroom Description 3.0
Interior
Interior Features Breakfast Bar, Breakfast Area, Bathtub, Dual Sinks, Family/ Dining Room, Living/ Dining Room, Pantry, Separate Shower, Cable T V, Walk- In Closet(s), High Speed Internet
Heating Central, Electric
Cooling Central Air, Ceiling Fan(s), Electric
Flooring Wood
Furnishings Unfurnished
Fireplace No
Window Features Double Hung,Impact Glass,Window Coverings
Appliance Dryer, Dishwasher, Disposal, Ice Maker, Microwave, Range, Refrigerator, Self Cleaning Oven, Washer
Laundry Inside
Exterior
Exterior Feature Sprinkler/ Irrigation, Patio
Parking Features Attached, Garage, Paved, Garage Door Opener
Garage Spaces 2.0
Garage Description 2.0
Pool Community
Community Features Gated, Tennis Court(s), Street Lights
Utilities Available Underground Utilities
Amenities Available Bocce Court, Business Center, Cabana, Clubhouse, Fitness Center, Playground, Pickleball, Pool, Restaurant, Sauna, Spa/Hot Tub, Sidewalks, Tennis Court(s)
Waterfront Description None
View Y/N Yes
Water Access Desc Public
View Preserve
Roof Type Tile
Porch Open, Patio, Porch
Garage Yes
Private Pool No
Building
Lot Description Rectangular Lot, Sprinklers Manual
Faces South
Story 1
Sewer Public Sewer
Water Public
Architectural Style Ranch, One Story
Unit Floor 1
Structure Type Block,Concrete,Stucco
Construction Status Resale
Schools
Elementary Schools Naples Park Elementary School
Middle Schools North Naples Middle School
High Schools Gulf Coast High School
Others
Pets Allowed Call, Conditional
HOA Fee Include Association Management,Cable TV,Internet,Legal/Accounting,Maintenance Grounds,Pest Control,Recreation Facilities,Reserve Fund,Road Maintenance,Street Lights,Security
Senior Community No
Tax ID 74903004223
Ownership Single Family
Security Features Security Gate,Gated with Guard,Gated Community,Key Card Entry,Security Guard,Smoke Detector(s)
Acceptable Financing All Financing Considered, Cash
Listing Terms All Financing Considered, Cash
Financing Cash
Pets Allowed Call, Conditional
Read Less Info
Want to know what your home might be worth? Contact us for a FREE valuation!

Our team is ready to help you sell your home for the highest possible price ASAP
Bought with Coldwell Banker Realty
GET MORE INFORMATION
REALTORS®






