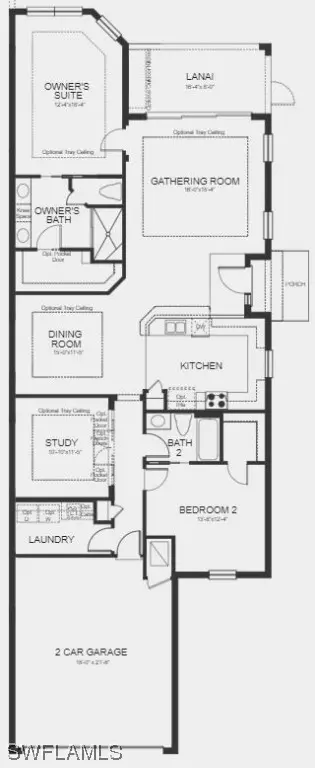$418,407
$404,067
3.5%For more information regarding the value of a property, please contact us for a free consultation.
2 Beds
2 Baths
1,676 SqFt
SOLD DATE : 04/29/2021
Key Details
Sold Price $418,407
Property Type Single Family Home
Sub Type Attached
Listing Status Sold
Purchase Type For Sale
Square Footage 1,676 sqft
Price per Sqft $249
Subdivision Esplanade By The Islands
MLS Listing ID 221003180
Sold Date 04/29/21
Style Ranch,One Story,Duplex
Bedrooms 2
Full Baths 2
Construction Status New Construction
HOA Fees $343/mo
HOA Y/N Yes
Annual Recurring Fee 11066.0
Year Built 2021
Annual Tax Amount $344
Tax Year 2021
Lot Size 5,924 Sqft
Acres 0.136
Lot Dimensions Survey
Property Description
MLS#221003180 ~ Built by Taylor Morrison ~ Ready Now! Meet the magnificent Mazzano plan, a truly striking twin villa home, set amid a stunning Esplanade by the Islands community. Enjoy resort-style amenities at this highly sought-after location with year-round gorgeous weather! The Mazzano is a 1,676 sq. ft. home with 2 bedrooms, 2 baths, a study, and a 2-car garage. Through the side entry, you are met with the open-concept heart of the home. Here, the designer Kitchen overlooks a spacious Gathering room, that leads out to a sunny Lanai. Adjacent to the kitchen sits the dining room. This central space is ideal for both entertaining your favorite guests or relaxing after a long day. Off the gathering room, lies the peace of your enchanting Owner's Suite. The Owner's Suite includes dual sinks, a water closet, and a two-sided walk-in closet. On the opposite side of the home is the other secondary bedroom, another full bath, the study, and the 2-car garage that opens to the front of the villa. Structural Options added to 15150 Tolmino St. include: Tray Ceiling Package, Double Pocket Doors at Study, Interior Door Upgrade 8' Package, & Pocket Door at Owner's Suite Closet.
Location
State FL
County Collier
Community Esplanade By The Islands
Area Na09 - South Naples Area
Rooms
Bedroom Description 2.0
Interior
Interior Features Breakfast Bar, Bedroom on Main Level, Tray Ceiling(s), Separate/ Formal Dining Room, Dual Sinks, Main Level Master, Pantry, Shower Only, Separate Shower, Cable T V, Walk- In Closet(s), Home Office, Split Bedrooms
Heating Central, Electric
Cooling Central Air, Electric
Flooring Carpet, Tile
Furnishings Unfurnished
Fireplace No
Window Features Thermal Windows,Shutters
Appliance Gas Cooktop, Microwave
Laundry Inside
Exterior
Exterior Feature Patio
Parking Features Attached, Garage, Garage Door Opener
Garage Spaces 2.0
Garage Description 2.0
Pool Community
Community Features Gated, Tennis Court(s)
Utilities Available Natural Gas Available
Amenities Available Bocce Court, Clubhouse, Dog Park, Fitness Center, Pickleball, Pool, Tennis Court(s), Trail(s)
Waterfront Description None
View Y/N Yes
Water Access Desc Public
View Canal, Lake
Roof Type Tile
Porch Open, Patio, Porch
Garage Yes
Private Pool No
Building
Lot Description Cul- De- Sac
Faces South
Story 1
Sewer Public Sewer
Water Public
Architectural Style Ranch, One Story, Duplex
Unit Floor 1
Structure Type Block,Concrete,Stucco
New Construction Yes
Construction Status New Construction
Others
Pets Allowed Call, Conditional
HOA Fee Include Maintenance Grounds,Recreation Facilities
Senior Community No
Ownership Condo
Acceptable Financing Cash, FHA, Owner May Carry, VA Loan
Listing Terms Cash, FHA, Owner May Carry, VA Loan
Financing Cash
Pets Allowed Call, Conditional
Read Less Info
Want to know what your home might be worth? Contact us for a FREE valuation!

Our team is ready to help you sell your home for the highest possible price ASAP
Bought with Premiere Plus Realty Co.
GET MORE INFORMATION
REALTORS®






