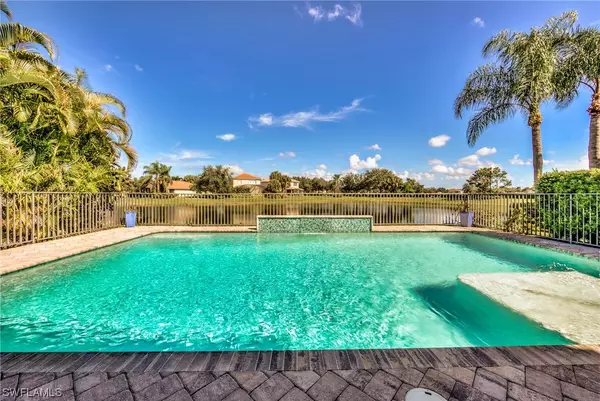$715,000
$725,000
1.4%For more information regarding the value of a property, please contact us for a free consultation.
5 Beds
3 Baths
3,156 SqFt
SOLD DATE : 05/18/2021
Key Details
Sold Price $715,000
Property Type Single Family Home
Sub Type Single Family Residence
Listing Status Sold
Purchase Type For Sale
Square Footage 3,156 sqft
Price per Sqft $226
Subdivision Saturnia Lakes
MLS Listing ID 220044132
Sold Date 05/18/21
Style Other,Two Story
Bedrooms 5
Full Baths 3
Construction Status Resale
HOA Fees $466/qua
HOA Y/N Yes
Annual Recurring Fee 5600.0
Year Built 2004
Annual Tax Amount $4,492
Tax Year 2019
Lot Size 6,969 Sqft
Acres 0.16
Lot Dimensions Measured
Property Description
PARADISE IS CALLING! Boasting the largest pool in Saturnia (680 sq ft), this exquisitely designed and rarely available 'Osprey' model pool home features an array of sumptuous upgrades, and 2 new AC units! Surrounded by lush tropical landscaping and enjoying unobstructed, expansive lake views, the discerning purchaser will benefit from the much coveted 'Florida Lifestyle.' Located 10 minutes from the sandy beaches of the Gulf of Mexico and 'Mercato', as well as 3 exits from RSW Intl Airport, this captivating home ticks all the boxes for year-round residents and seasonal residents alike. This wondrous home offers 5 extremely generous sized bedrooms, 3 bathrooms, 2 garages, and ample storage throughout; with a carefully thought-out floor plan, perfect for entertaining. As a Saturnia Lakes owner you will benefit from unrivalled facilities such as numerous tennis courts, a Resort-style pool, lap pool and gym. Enviously located in an 'A' Rated schooling district, this house is the perfect place to call ‘home' for a family seeking superlative education for their loved ones. HOA fees include a 24/7 manned security gate, Cable TV, Internet, phone, alarm monitoring and world-class Clubhouse.
Location
State FL
County Collier
Community Saturnia Lakes
Area Na22 - S/O Immokalee 1, 2, 32, 95, 96, 97
Rooms
Bedroom Description 5.0
Interior
Interior Features Built-in Features, Bathtub, Dual Sinks, High Ceilings, Kitchen Island, Multiple Shower Heads, Multiple Master Suites, Pantry, See Remarks, Separate Shower, Walk- In Closet(s)
Heating Central, Electric
Cooling Central Air, Electric
Flooring Carpet, Tile, Wood
Furnishings Unfurnished
Fireplace No
Window Features Single Hung,Shutters,Window Coverings
Appliance Cooktop, Dryer, Dishwasher, Freezer, Disposal, Ice Maker, Microwave, Refrigerator, Washer
Exterior
Parking Features Attached, Driveway, Garage, Paved
Garage Spaces 3.0
Garage Description 3.0
Pool In Ground, Community
Community Features Gated
Amenities Available Basketball Court, Billiard Room, Business Center, Clubhouse, Fitness Center, Barbecue, Picnic Area, Playground, Park, Pool, Putting Green(s), Sauna, Spa/Hot Tub, Sidewalks, Tennis Court(s), Trail(s)
Waterfront Description Lake
View Y/N Yes
Water Access Desc Public
View Golf Course, Lake
Roof Type Tile
Garage Yes
Private Pool Yes
Building
Lot Description Rectangular Lot
Faces South
Story 2
Entry Level Two
Sewer Public Sewer
Water Public
Architectural Style Other, Two Story
Level or Stories Two
Structure Type Concrete,Stucco
Construction Status Resale
Schools
Elementary Schools Laurel Oak Elementary School
Middle Schools Oakridge Middle School
High Schools Gulf Coast High School
Others
Pets Allowed Yes
HOA Fee Include Association Management,Cable TV,Internet,Irrigation Water,Maintenance Grounds,Pest Control,Recreation Facilities,Road Maintenance,Street Lights,Security,Trash
Senior Community No
Tax ID 72650011684
Ownership Single Family
Security Features Burglar Alarm (Monitored),Security System,Security Gate,Gated with Guard,Gated Community,Security Guard,Smoke Detector(s)
Acceptable Financing All Financing Considered, Cash, See Remarks
Listing Terms All Financing Considered, Cash, See Remarks
Financing Conventional
Pets Allowed Yes
Read Less Info
Want to know what your home might be worth? Contact us for a FREE valuation!

Our team is ready to help you sell your home for the highest possible price ASAP
Bought with Cana Coastal Realty LLC
GET MORE INFORMATION
REALTORS®






