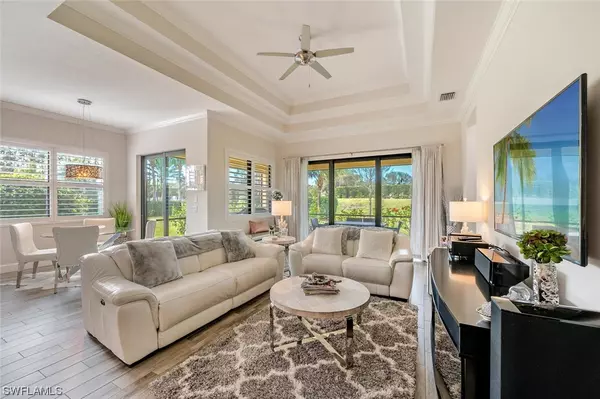$465,000
$465,000
For more information regarding the value of a property, please contact us for a free consultation.
3 Beds
3 Baths
2,080 SqFt
SOLD DATE : 12/18/2020
Key Details
Sold Price $465,000
Property Type Single Family Home
Sub Type Single Family Residence
Listing Status Sold
Purchase Type For Sale
Square Footage 2,080 sqft
Price per Sqft $223
Subdivision Bonita Isles
MLS Listing ID 220017497
Sold Date 12/18/20
Style Ranch,One Story
Bedrooms 3
Full Baths 2
Half Baths 1
Construction Status Resale
HOA Fees $310/mo
HOA Y/N Yes
Annual Recurring Fee 3720.0
Year Built 2014
Annual Tax Amount $4,792
Tax Year 2019
Lot Size 7,405 Sqft
Acres 0.17
Lot Dimensions Appraiser
Property Description
BUYER UNABLE TO OBTAIN FINANCING. Don't miss this popular "Salerno" floor-plan 3 BR/3 BA home in the gorgeous Bonita Isles! This home has SO many upgrades including white wood cabinetry, white quartz counter-tops, mother of pearl back-splash, stainless steel appliances, custom woodwork throughout the home, including professionally designed wood plantation shutters, crown molding & designer custom closets! Enjoy the modern, porcelain wood-look tile throughout the ENTIRE home. Relax in your LARGE master bedroom, complete with walk in shower and jetted tub for soaking. Home was built for safety & security w/impact glass throughout, alarm system and fully integrated WiFi smart home system; it even includes wiring for your Tesla electric car! Alexa programmed A/C system, washer, microwave and door camera. Situated on an over-sized corner lot with room to add a pool! Bonita Isles is one of SWFL's most desirable communities, w/lovely amenities including a resort style pool, fitness center, tennis/pickleball courts and clubhouse! NO CDD and LOW fees! Minutes to award winning beaches, fine dining, Coconut Point Mall, downtown Naples & the SWFL Intl Airport.
Location
State FL
County Lee
Community Bonita Isles
Area Bn06 - North Bonita East Of Us41
Rooms
Bedroom Description 3.0
Interior
Interior Features Breakfast Area, Bathtub, Tray Ceiling(s), Closet Cabinetry, Entrance Foyer, Family/ Dining Room, French Door(s)/ Atrium Door(s), High Ceilings, Jetted Tub, Kitchen Island, Living/ Dining Room, Separate Shower, Cable T V, Walk- In Closet(s), High Speed Internet, Home Office, Split Bedrooms, Smart Home
Heating Central, Electric
Cooling Central Air, Ceiling Fan(s), Electric
Flooring Tile
Furnishings Unfurnished
Fireplace No
Window Features Sliding,Impact Glass,Window Coverings
Appliance Dishwasher, Disposal, Ice Maker, Microwave, Range, Refrigerator, Self Cleaning Oven, Washer
Laundry Inside, Laundry Tub
Exterior
Exterior Feature Security/ High Impact Doors, Sprinkler/ Irrigation, Patio, Room For Pool
Parking Features Attached, Garage, Two Spaces, Garage Door Opener
Garage Spaces 2.0
Garage Description 2.0
Pool Community
Community Features Gated, Street Lights
Utilities Available Underground Utilities
Amenities Available Clubhouse, Fitness Center, Barbecue, Picnic Area, Playground, Pickleball, Park, Pool, Sidewalks, Tennis Court(s)
Waterfront Description None
Water Access Desc Public
View Landscaped
Roof Type Tile
Porch Patio, Porch, Screened
Garage Yes
Private Pool No
Building
Lot Description Corner Lot, Oversized Lot, Sprinklers Automatic
Faces Northeast
Story 1
Sewer Public Sewer
Water Public
Architectural Style Ranch, One Story
Unit Floor 1
Structure Type Block,Concrete,Stucco
Construction Status Resale
Others
Pets Allowed Yes
HOA Fee Include Association Management,Cable TV,Irrigation Water,Legal/Accounting,Maintenance Grounds,Pest Control,Recreation Facilities,Reserve Fund,Road Maintenance,Street Lights,Security,Trash
Senior Community No
Tax ID 22-47-25-B1-03300.0010
Ownership Single Family
Security Features Burglar Alarm (Monitored),Security System,Smoke Detector(s)
Acceptable Financing All Financing Considered, Cash
Listing Terms All Financing Considered, Cash
Financing Cash
Pets Allowed Yes
Read Less Info
Want to know what your home might be worth? Contact us for a FREE valuation!

Our team is ready to help you sell your home for the highest possible price ASAP
Bought with Treeline Realty Corp
GET MORE INFORMATION

REALTORS®






