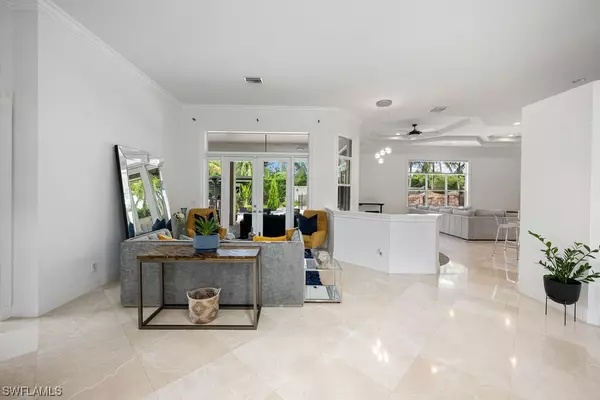$1,450,000
$1,600,000
9.4%For more information regarding the value of a property, please contact us for a free consultation.
4 Beds
3 Baths
3,218 SqFt
SOLD DATE : 10/12/2023
Key Details
Sold Price $1,450,000
Property Type Single Family Home
Sub Type Single Family Residence
Listing Status Sold
Purchase Type For Sale
Square Footage 3,218 sqft
Price per Sqft $450
MLS Listing ID 223057629
Sold Date 10/12/23
Style Ranch,One Story
Bedrooms 4
Full Baths 3
Construction Status Resale
HOA Fees $203/qua
HOA Y/N Yes
Annual Recurring Fee 2440.0
Year Built 2002
Annual Tax Amount $14,934
Tax Year 2022
Lot Size 0.900 Acres
Acres 0.9
Lot Dimensions Survey
Property Description
Welcome to this spacious 4 bedroom, 3 bath +office home located in the quiet gated community of Emerald Isles Estates. This home is perfect for families and those who love to entertain. Step inside and discover oversized rooms with walk-in closets, providing ample storage and living space for everyone. The open floor plan allows for easy flow between the living, dining, and kitchen areas, making it ideal for hosting gatherings and creating lifelong memories. The backyard is a true paradise with an abundance of space. It features an oversized pool, spa & waterslide! 2023 pergola with electrical & plumbing. With 15 coconut trees, you'll feel like you're on a tropical vacation right in your own backyard. Upgrades include remodeled master bath, 2023 roof and gutters, two 2020 AC units, and a tankless water heater. Conveniently located near schools, grocery stores, shopping centers, and amazing parks, you'll have everything you need just minutes away. With easy access to I595 and I75, commuting is a breeze! 4 mi from Sawgrass Mills, 10 mi from Hardrock Stadium & Hardrock Hotel and Casino. FLL airport is just a 15-minute ride away!
Location
State FL
County Broward
Community Not Applicable
Area Oa01 - Out Of Area
Rooms
Bedroom Description 4.0
Interior
Interior Features Breakfast Bar, Built-in Features, Breakfast Area, Bathtub, Tray Ceiling(s), Closet Cabinetry, Separate/ Formal Dining Room, Dual Sinks, Entrance Foyer, French Door(s)/ Atrium Door(s), Pantry, Separate Shower, Walk- In Pantry, Walk- In Closet(s), Home Office, Split Bedrooms
Heating Central, Electric
Cooling Central Air, Ceiling Fan(s), Electric
Flooring Carpet, Marble, Tile, Wood
Furnishings Unfurnished
Fireplace No
Window Features Single Hung,Shutters
Appliance Dryer, Dishwasher, Electric Cooktop, Freezer, Disposal, Microwave, Refrigerator, Washer
Laundry Inside, Laundry Tub
Exterior
Exterior Feature Fruit Trees, Sprinkler/ Irrigation, Patio, Shutters Manual
Parking Features Attached, Driveway, Garage, Paved, Garage Door Opener
Garage Spaces 3.0
Garage Description 3.0
Pool Electric Heat, Heated, In Ground, Pool Equipment
Community Features Gated
Amenities Available None
Waterfront Description None
Water Access Desc Public
View Landscaped, Pool
Roof Type Tile
Porch Patio
Garage Yes
Private Pool Yes
Building
Lot Description Oversized Lot, Sprinklers Automatic
Faces West
Story 1
Sewer Public Sewer
Water Public
Architectural Style Ranch, One Story
Structure Type Block,Concrete,Stucco
Construction Status Resale
Schools
Elementary Schools Flamingo Elementary
Middle Schools Indian Ridge Middle School
High Schools Western High School
Others
Pets Allowed Yes
HOA Fee Include Maintenance Grounds,Road Maintenance,Street Lights,Security
Senior Community No
Tax ID 504014120140
Ownership Single Family
Security Features Burglar Alarm (Monitored),Fenced,Security Gate,Gated Community,Security System,Smoke Detector(s)
Acceptable Financing All Financing Considered, Cash
Listing Terms All Financing Considered, Cash
Financing Conventional
Pets Allowed Yes
Read Less Info
Want to know what your home might be worth? Contact us for a FREE valuation!

Our team is ready to help you sell your home for the highest possible price ASAP
Bought with FGC Non-MLS Office
GET MORE INFORMATION

REALTORS®






