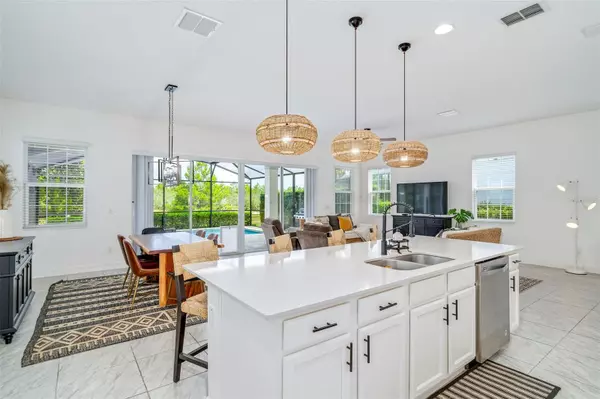$755,000
$759,000
0.5%For more information regarding the value of a property, please contact us for a free consultation.
6 Beds
6 Baths
3,451 SqFt
SOLD DATE : 10/20/2023
Key Details
Sold Price $755,000
Property Type Single Family Home
Sub Type Single Family Residence
Listing Status Sold
Purchase Type For Sale
Square Footage 3,451 sqft
Price per Sqft $218
Subdivision Reunion Ph 02 Prcl 03
MLS Listing ID S5088782
Sold Date 10/20/23
Bedrooms 6
Full Baths 6
HOA Fees $519/mo
HOA Y/N Yes
Originating Board Stellar MLS
Year Built 2017
Annual Tax Amount $9,389
Lot Size 5,662 Sqft
Acres 0.13
Property Description
PRICED BELOW COMP VALUE FOR A QUICK SALE!!! Back on market due to Buyer's financing falling through! Welcome to your dream home nestled in Reunion Resort, conveniently located near all of Orlando's countless world class amusement parks! Completed in 2017, this six-bedroom, six-bathroom fully furnished lanai enclosed pool home backs to conservation, offering breathtaking sunset views and glimpses of wildlife, providing an oasis of serenity for all. Sight see from the lanai or master bedroom to look and listen for deer, turkey, large tortoise in a bird watchers paradise. Even your four-legged friends will love it, thanks to built-in animal doors and fences! This home is available for the first time since it was built, having never been rented, and has been meticulously maintained as a private residence. Its prime location and proximity to major Highways such as I4, HWY27, SR429, and SR417 make traveling to attractions or beaches on both coasts a breeze.
Upon entering, you'll be greeted with a 2-story vaulted entryway and a driftwood chandelier, revealing the home's coastal/modern design within Reunion's Key West inspired Patriot's Landing community. The open concept with 10ft ceilings seamlessly blends the kitchen, dining, and living rooms, connecting you to the lanai and conservation views through oversized sliding glass doors. The Chef's Kitchen boasts a large eat-in island, a 50/50 drop sink with a gooseneck faucet, built in Convection Oven, and an Elite Series Hood above the Cooktop. The well-appointed bedrooms and bathrooms were created with potential future rental income in mind. All bedrooms feature their own en-suite bathrooms and walk-in closets, ensuring every guest can relax in comfort and privacy. The 2nd floor also features a large Loft/ Game Room, providing entertainment for all members of the family.
Tucked away in the Patriot's Landing neighborhood of the renowned Reunion Resort community, this property offers access to world-class amenities. Enjoy championship golf courses, rejuvenating spas, and an incredible water park, all just moments away from your doorstep. The community also features a variety of dining options, tennis courts, and walking trails, offering something for everyone to enjoy. Reunion is just minutes away from the world-class theme parks and entertainment that Orlando is famous for. With its prime location and rental potential, this property presents an excellent investment opportunity. Take advantage of the thriving vacation rental market in Reunion, Florida, and generate income when you're not using the house for vacations.
Don't miss your chance to own this remarkable six-bedroom, six-bath fully furnished home! Whether you're seeking a vacation rental, stunning family vacation home, or primary residence, this property offers it all. Schedule your showing today and let this luxurious retreat become your gateway to endless memories and unforgettable experiences!
Location
State FL
County Osceola
Community Reunion Ph 02 Prcl 03
Zoning OPUD
Rooms
Other Rooms Den/Library/Office, Family Room, Great Room, Loft
Interior
Interior Features Built-in Features, Ceiling Fans(s), Eat-in Kitchen, High Ceilings, Kitchen/Family Room Combo, Living Room/Dining Room Combo, Master Bedroom Upstairs, Open Floorplan, Pest Guard System, Solid Surface Counters, Thermostat, Tray Ceiling(s), Walk-In Closet(s)
Heating Central, Electric, Heat Pump
Cooling Central Air
Flooring Carpet, Ceramic Tile
Furnishings Furnished
Fireplace false
Appliance Built-In Oven, Convection Oven, Cooktop, Dishwasher, Disposal, Dryer, Electric Water Heater, Exhaust Fan, Microwave, Range Hood, Refrigerator, Washer
Laundry Laundry Room
Exterior
Exterior Feature Dog Run, Irrigation System
Garage Spaces 2.0
Pool Heated, In Ground, Screen Enclosure
Community Features Clubhouse, Community Mailbox, Deed Restrictions, Dog Park, Fitness Center, Gated Community - Guard, Golf Carts OK, Golf, Irrigation-Reclaimed Water, Park, Playground, Pool, Restaurant, Sidewalks, Special Community Restrictions
Utilities Available Cable Connected, Electricity Connected, Fiber Optics, Natural Gas Available, Sewer Connected, Street Lights, Underground Utilities, Water Connected
Roof Type Metal
Porch Enclosed, Patio, Rear Porch, Screened
Attached Garage true
Garage true
Private Pool Yes
Building
Lot Description Conservation Area, City Limits, In County, Sidewalk, Paved
Entry Level Two
Foundation Slab
Lot Size Range 0 to less than 1/4
Sewer Public Sewer
Water Public
Structure Type Block, Wood Frame
New Construction false
Schools
Elementary Schools Reedy Creek Elem (K 5)
Middle Schools Horizon Middle
High Schools Celebration High
Others
Pets Allowed Yes
HOA Fee Include Guard - 24 Hour, Cable TV, Pool, Internet, Maintenance Structure, Maintenance Grounds, Pest Control, Security, Trash
Senior Community No
Ownership Fee Simple
Monthly Total Fees $519
Acceptable Financing Cash, Conventional, Other, VA Loan
Membership Fee Required Required
Listing Terms Cash, Conventional, Other, VA Loan
Special Listing Condition None
Read Less Info
Want to know what your home might be worth? Contact us for a FREE valuation!

Our team is ready to help you sell your home for the highest possible price ASAP

© 2024 My Florida Regional MLS DBA Stellar MLS. All Rights Reserved.
Bought with COLDWELL BANKER REALTY
GET MORE INFORMATION

REALTORS®






