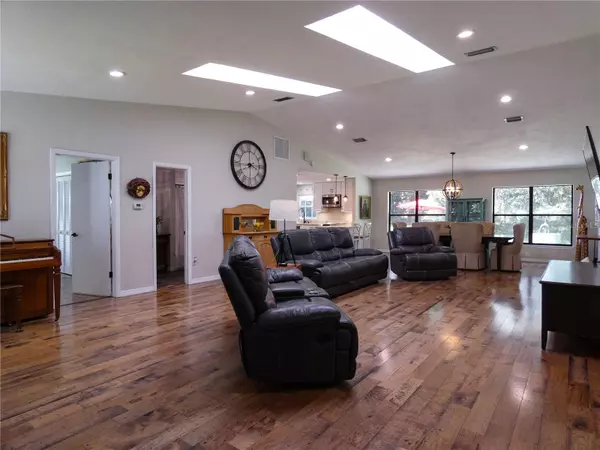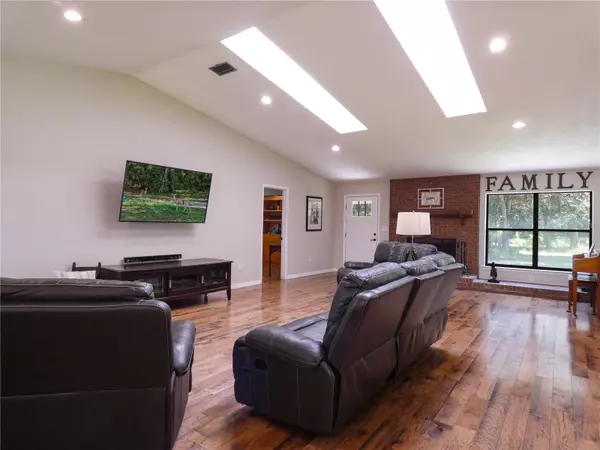$547,400
$549,900
0.5%For more information regarding the value of a property, please contact us for a free consultation.
5 Beds
4 Baths
3,216 SqFt
SOLD DATE : 10/20/2023
Key Details
Sold Price $547,400
Property Type Single Family Home
Sub Type Single Family Residence
Listing Status Sold
Purchase Type For Sale
Square Footage 3,216 sqft
Price per Sqft $170
MLS Listing ID GC515826
Sold Date 10/20/23
Bedrooms 5
Full Baths 4
Construction Status Inspections
HOA Y/N No
Originating Board Stellar MLS
Year Built 1982
Annual Tax Amount $3,420
Lot Size 9.630 Acres
Acres 9.63
Property Description
Cross Creek Family Homestead with a winding entry drive under a lush, green forest canopy leading to this home and cottage nestled within a private, secluded, almost 10 acres of heavily forested, natural, old-Florida flora and fauna setting. The main home has 2,400 sqft plus there's an 816 sqft, fully equipped guest cottage that's perfect for family, visitors, in-laws or Air BnB! Originally built in 1982 by family of the current owners, this 3 bedroom, 3 bath home and 2 bedroom, 1 bath guest cottage have been completely transformed and modernized over the past several years. Interior spaces are bright, open and airy. It has a modern, clean, contemporary vibe but with warm-tones contributed by the engineered hardwood cabin-grade flooring in the living areas and bedrooms. The main home features an enormous great room with vaulted ceiling, skylights and wood-burning fireplace. The expansive kitchen has granite countertops, a huge island and high-end appliances including TWO oven/ranges (induction & electric). The spacious laundry room is located adjacent to the kitchen and doubles as a walk-in pantry with an extra freezer and drink cooler. The master suite has a walk-in closet with built-ins. The master bath has a very large walk-in shower and two vessel sinks creatively incorporated into the vanity created from a 1940's Danish side board. The 2nd and 3rd bedrooms are both suites. The second bedroom's bath has a walk-in shower. The bath in the third bedroom has a cast iron tub/shower combo and a vanity created from an antique dresser circa 1880 – 1890. Joining the house to the cottage and 3-CAR GARAGE is an enormous screen porch – the perfect place to unwind and watch deer casually stroll into the backyard to hang out and have a snack. The guest cottage is a comfortable and efficient design with engineered hardwood floors, great room with wood-burning fireplace, solar-tube skylights and efficiency kitchen area with a mini walk-in pantry. There are 2 bedrooms and the bath has a tub/shower combo. The entire perimeter of this heavily forested parcel is fenced. There are 2 wells and an irrigation system. There's also a 320 sqft greenhouse and 2 out-buildings all on slab. Click the Virtual Tours links for videos of the drive into and out of the property! This Cross Creek homestead is located about 18 miles southeast of Gainesville and about 26 miles north of Ocala. Southeast of this property, just 2 miles along County Road 325, is the town of Cross Creek, Florida. Settlers arrived here in the 19th century and named the area for the waterway that cuts across the narrow isthmus between Lochloosa and Orange Lakes, both popular for good fishing. American novelist and Pulitzer Prize winner Marjorie Kinnan Rawlings, lived in Cross Creek for 25 years in the first part of the 20th century and the area is the setting in her most famous novel The Yearling. Her restored cracker style home is a National Historic Site as well as a Florida State Park. Ranger led tours of her home are available. Next to the Rawlings homestead is a county park with picnic facilities, playground and boat ramp to Orange Lake.
Location
State FL
County Alachua
Zoning A
Rooms
Other Rooms Great Room, Inside Utility
Interior
Interior Features Ceiling Fans(s), Living Room/Dining Room Combo, Open Floorplan, Skylight(s), Stone Counters, Vaulted Ceiling(s), Walk-In Closet(s)
Heating Central, Electric
Cooling Central Air
Flooring Ceramic Tile, Hardwood
Fireplaces Type Wood Burning
Fireplace true
Appliance Dishwasher, Electric Water Heater, Microwave, Range, Refrigerator, Wine Refrigerator
Laundry Inside, Laundry Room
Exterior
Exterior Feature Irrigation System
Parking Features Garage Door Opener, Garage Faces Side, Oversized
Garage Spaces 3.0
Fence Fenced, Wire
Utilities Available Electricity Connected, Underground Utilities, Water Connected
View Trees/Woods
Roof Type Metal
Porch Screened
Attached Garage true
Garage true
Private Pool No
Building
Lot Description In County, Private, Paved
Story 1
Entry Level One
Foundation Slab
Lot Size Range 5 to less than 10
Sewer Septic Tank
Water Well
Structure Type Block
New Construction false
Construction Status Inspections
Schools
Elementary Schools Chester Shell Elementary School-Al
Middle Schools Hawthorne Middle/High School-Al
High Schools Hawthorne Middle/High School-Al
Others
Senior Community No
Ownership Fee Simple
Special Listing Condition None
Read Less Info
Want to know what your home might be worth? Contact us for a FREE valuation!

Our team is ready to help you sell your home for the highest possible price ASAP

© 2025 My Florida Regional MLS DBA Stellar MLS. All Rights Reserved.
Bought with KELLER WILLIAMS ST PETE REALTY
GET MORE INFORMATION
REALTORS®






