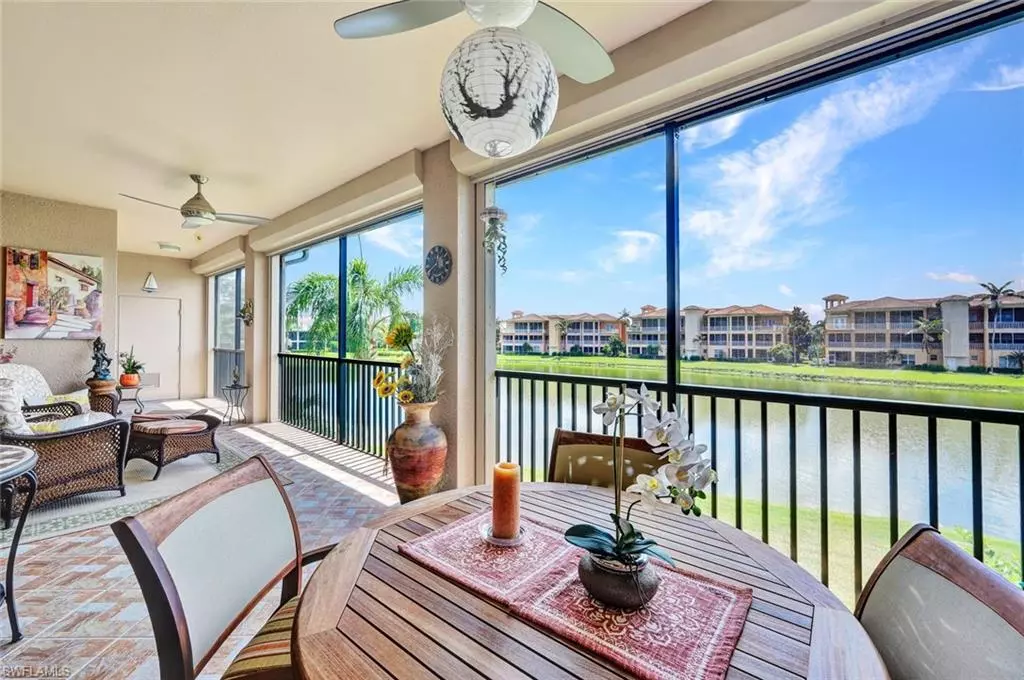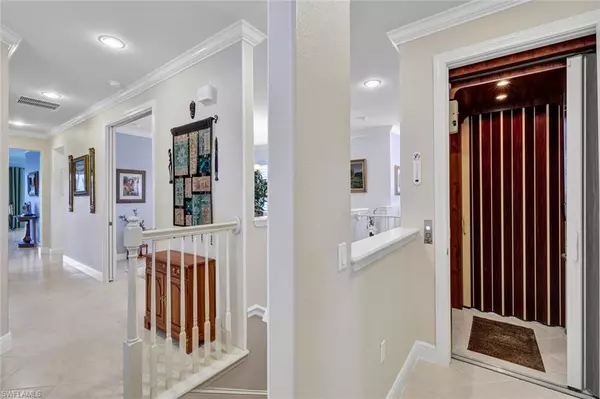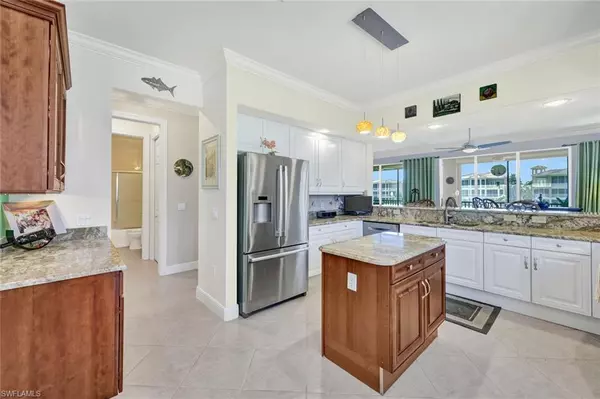$895,000
$920,000
2.7%For more information regarding the value of a property, please contact us for a free consultation.
3 Beds
3 Baths
2,560 SqFt
SOLD DATE : 10/18/2023
Key Details
Sold Price $895,000
Property Type Condo
Sub Type Low Rise (1-3)
Listing Status Sold
Purchase Type For Sale
Square Footage 2,560 sqft
Price per Sqft $349
Subdivision Regency Reserve
MLS Listing ID 223064922
Sold Date 10/18/23
Bedrooms 3
Full Baths 3
Condo Fees $1,628/qua
HOA Y/N Yes
Originating Board Naples
Year Built 2004
Annual Tax Amount $3,456
Tax Year 2023
Property Description
C11620. This beautifully renovated and meticulously maintained 3 bedroom+den/office, 3 full bathroom, TWO car garage condo is located in Regency Reserve behind the main gate of the quintessential Florida lifestyle Vineyards community. This second floor home has a private elevator and enjoys preferred southern exposure lake view from its 40 foot screened lanai. This 2,560 interior square foot home features high ceilings with crown molding & abundant natural light. The open kitchen has granite countertops, upgraded white cabinetry with a contrasting island & bar area, pull out drawers and stainless-steel appliances. The main living area has neutral tile floors laid on the diagonal & all bedrooms have hardwood floors. Other upgrades include electric rolldown hurricane shutters, decorative plantation shutters & wood shelving in all closets. Regency Reserve replaced all roofs in 2021 (no assessment) and has its own clubhouse, resort-style pool and fitness center. Vineyards offers over 5 miles of walking and jogging paths & optional social, lifestyle and golf memberships (36-holes of championship golf). Close to beaches, shopping, restaurants, hospitals and convenient to SWFL Airport.
Location
State FL
County Collier
Area Vineyards
Rooms
Dining Room Breakfast Bar, Dining - Family, Eat-in Kitchen
Kitchen Island
Interior
Interior Features Built-In Cabinets, Volume Ceiling
Heating Central Electric
Flooring Tile, Wood
Equipment Auto Garage Door, Dishwasher, Disposal, Dryer, Microwave, Refrigerator/Icemaker, Self Cleaning Oven, Smoke Detector, Washer
Furnishings Partially
Fireplace No
Appliance Dishwasher, Disposal, Dryer, Microwave, Refrigerator/Icemaker, Self Cleaning Oven, Washer
Heat Source Central Electric
Exterior
Exterior Feature Screened Lanai/Porch, Storage
Parking Features Driveway Paved, Guest, Attached
Garage Spaces 2.0
Pool Community
Community Features Clubhouse, Pool, Fitness Center, Golf, Street Lights, Tennis Court(s), Gated
Amenities Available Bike And Jog Path, Clubhouse, Pool, Spa/Hot Tub, Fitness Center, Golf Course, Internet Access, Pickleball, Private Membership, Streetlight, Tennis Court(s), Underground Utility
Waterfront Description Lake
View Y/N Yes
View Lake
Roof Type Metal,Tile
Porch Patio
Total Parking Spaces 2
Garage Yes
Private Pool No
Building
Lot Description Regular
Story 1
Water Central
Architectural Style Low Rise (1-3)
Level or Stories 1
Structure Type Concrete Block,Stucco
New Construction No
Schools
Elementary Schools Vineyards Elementary School
Middle Schools Oakridge Middle School
High Schools Gulfcoast High School
Others
Pets Allowed Limits
Senior Community No
Pet Size 25
Tax ID 69080002483
Ownership Condo
Security Features Smoke Detector(s),Gated Community
Num of Pet 2
Read Less Info
Want to know what your home might be worth? Contact us for a FREE valuation!

Our team is ready to help you sell your home for the highest possible price ASAP

Bought with Premiere Plus Realty Company
GET MORE INFORMATION
REALTORS®






